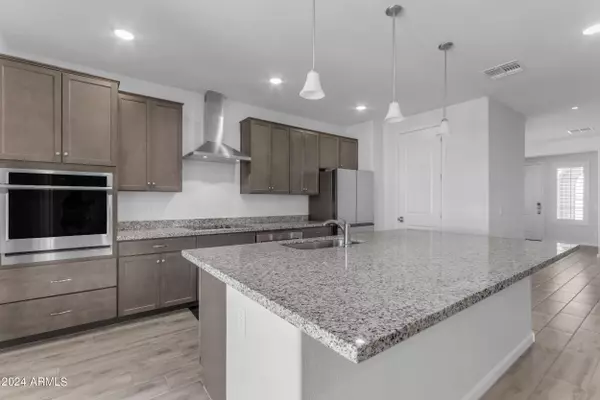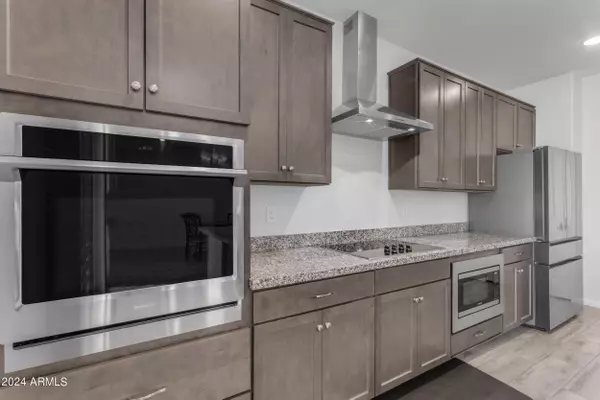
3 Beds
2.5 Baths
2,393 SqFt
3 Beds
2.5 Baths
2,393 SqFt
Key Details
Property Type Single Family Home
Sub Type Single Family - Detached
Listing Status Active
Purchase Type For Sale
Square Footage 2,393 sqft
Price per Sqft $290
Subdivision Mountain Vista Ranch
MLS Listing ID 6710519
Style Ranch
Bedrooms 3
HOA Fees $55/mo
HOA Y/N Yes
Originating Board Arizona Regional Multiple Listing Service (ARMLS)
Year Built 2021
Annual Tax Amount $3,144
Tax Year 2023
Lot Size 1.002 Acres
Acres 1.0
Property Description
The interior features a spacious great room that flows seamlessly into a gourmet kitchen, making it perfect for entertaining. The kitchen boasts upgraded stainless steel appliances, granite countertops, 42-inch soft-close cabinets, a walk-in pantry, an island with breakfast bar seating, and elegant pendant lighting. The private owner's retreat serves as a tranquil escape, featuring a large en-suite bathroom with a dual sink vanity, an oversized walk-in tiled shower, and a generous walk-in closet. Additional bedrooms and a den provide ample space for family, guests, or a home office, with luxury vinyl plank flooring in all bedrooms, plus ceiling fans throughout.
This home also includes a massive 47x15 ft RV garage, an additional 2-car tandem garage, and a 1-car garage, complete with an RV clean-out located right outside the RV garage. Tons of natural light flood the home, highlighting the upgraded lighting fixtures, door hardware, and the brand new Polywood Plantation Shutters installed throughout. Tile plank flooring in the common areas and stylish 2-tone paint enhance the modern convenience and aesthetic appeal.
The exterior of this property is just as impressive, with its expansive 1-acre lot providing privacy and space for outdoor activities. A small section of the backyard is fenced in with Vinyl fencing, plus enjoy the covered patio with ceiling fans installed to help keep you cool!
This home is the perfect blend of modern luxury and natural beauty.
Please do not show up to the property unannounced!
Location
State AZ
County Pinal
Community Mountain Vista Ranch
Direction East on McCartney Rd from the I-10, North on Bel Air Rd, West on Appaloosa Trl, North on Cima Vista Dr, This house on thee West side of Cima Vista Dr.
Rooms
Master Bedroom Split
Den/Bedroom Plus 4
Separate Den/Office Y
Interior
Interior Features Eat-in Kitchen, Breakfast Bar, 9+ Flat Ceilings, No Interior Steps, Kitchen Island, 3/4 Bath Master Bdrm, Double Vanity, High Speed Internet, Granite Counters
Heating Electric
Cooling See Remarks, Refrigeration, Programmable Thmstat, Ceiling Fan(s)
Flooring Vinyl, Tile
Fireplaces Number No Fireplace
Fireplaces Type None
Fireplace No
Window Features Dual Pane,Low-E,Vinyl Frame
SPA None
Laundry WshrDry HookUp Only
Exterior
Exterior Feature Covered Patio(s), RV Hookup
Garage Dir Entry frm Garage, Electric Door Opener, Extnded Lngth Garage, Over Height Garage, RV Gate, Tandem, RV Access/Parking, RV Garage
Garage Spaces 5.0
Garage Description 5.0
Fence None, Wood
Pool None
Community Features Biking/Walking Path
Amenities Available Management, Rental OK (See Rmks)
Waterfront No
View Mountain(s)
Roof Type Tile
Private Pool No
Building
Lot Description Desert Front, Natural Desert Back, Gravel/Stone Front, Gravel/Stone Back, Auto Timer H2O Front
Story 1
Builder Name Brown Homes LLC
Sewer Septic in & Cnctd, Septic Tank
Water Pvt Water Company
Architectural Style Ranch
Structure Type Covered Patio(s),RV Hookup
New Construction Yes
Schools
Elementary Schools Desert Willow Elementary School - Casa Grande
Middle Schools Villago Middle School
High Schools Casa Grande Union High School
School District Casa Grande Union High School District
Others
HOA Name Mountain Vista Ranch
HOA Fee Include Maintenance Grounds
Senior Community No
Tax ID 509-97-010
Ownership Fee Simple
Acceptable Financing Conventional, 1031 Exchange, FHA, USDA Loan, VA Loan
Horse Property Y
Listing Terms Conventional, 1031 Exchange, FHA, USDA Loan, VA Loan

Copyright 2024 Arizona Regional Multiple Listing Service, Inc. All rights reserved.
GET MORE INFORMATION

Partner | Lic# SA559348000






