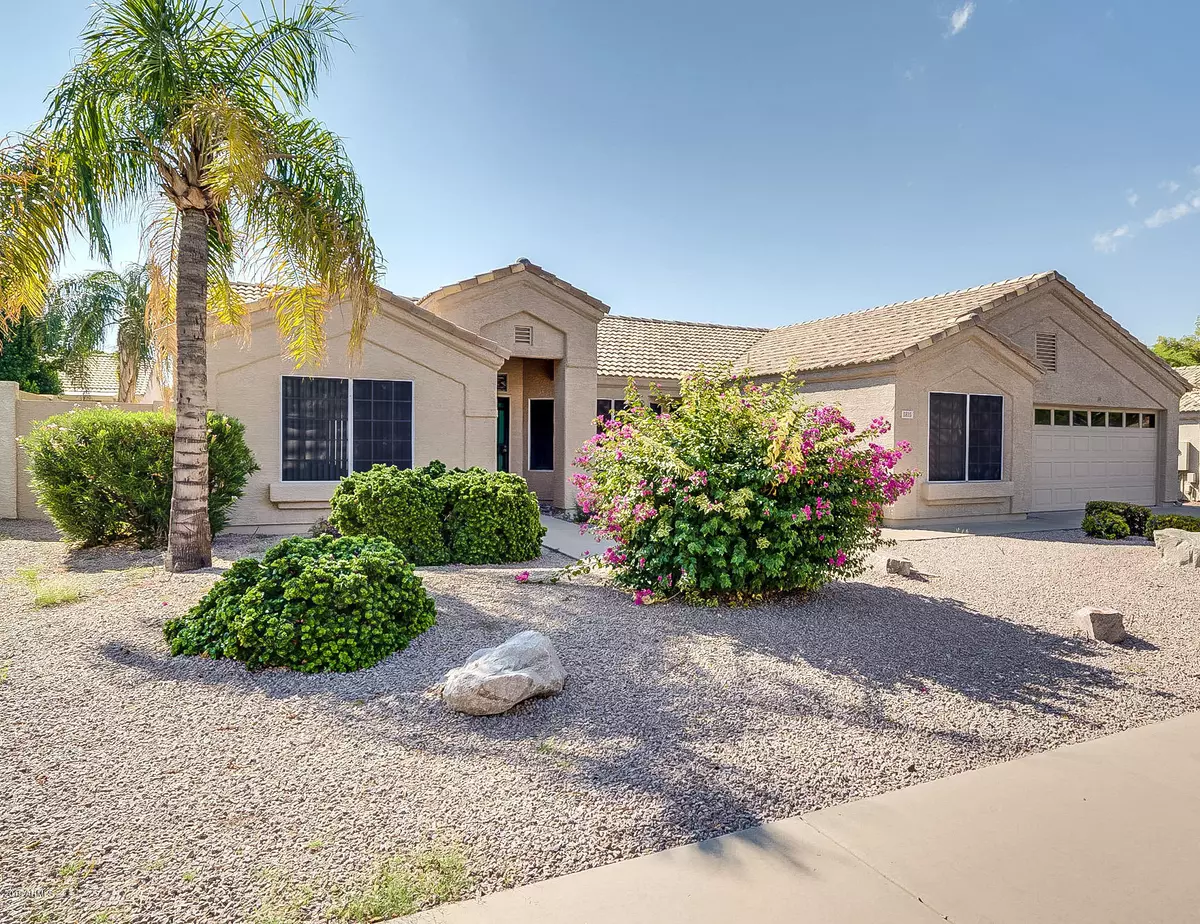$310,000
$310,000
For more information regarding the value of a property, please contact us for a free consultation.
3 Beds
2 Baths
1,754 SqFt
SOLD DATE : 11/13/2019
Key Details
Sold Price $310,000
Property Type Single Family Home
Sub Type Single Family - Detached
Listing Status Sold
Purchase Type For Sale
Square Footage 1,754 sqft
Price per Sqft $176
Subdivision Alta Mesa 13 Lot 1-126 Tr A
MLS Listing ID 5976103
Sold Date 11/13/19
Style Ranch
Bedrooms 3
HOA Fees $18/qua
HOA Y/N Yes
Originating Board Arizona Regional Multiple Listing Service (ARMLS)
Year Built 1989
Annual Tax Amount $1,622
Tax Year 2018
Lot Size 7,557 Sqft
Acres 0.17
Property Description
Beautiful single-family home in the highly sought after neighborhood of Alta Mesa. Close to Boeing, excellent schools and grocery stores such as Fry's Food Stores, Dolce Vita Italian Grocer and Gelato Dolce Vita. Nearby coffee shops include Cozy Corner Cafe, Starbucks and My Waffle Crush. Nearby restaurants include Desert Peaks Pizza & Grille, Burger King and Village Inn. Well maintained throughout the years. Extremely private and peaceful backyard with a covered patio to enjoy the beautiful Arizona weather. Spacious master suite and two large guest bedrooms.Updated kitchen with granite counters and a walk in pantry. Enjoy the two-car oversize garage with an additional built-in work station. This home is all one level, perfect for any family.
Location
State AZ
County Maricopa
Community Alta Mesa 13 Lot 1-126 Tr A
Direction Higley to McKellips, East on McKellips, Turn right on Alta Mesa Drive. Turn right on Inglewood Street. Home will be on the right.
Rooms
Other Rooms Separate Workshop, Great Room, Family Room
Master Bedroom Split
Den/Bedroom Plus 3
Separate Den/Office N
Interior
Interior Features Master Downstairs, Eat-in Kitchen, No Interior Steps, Vaulted Ceiling(s), Pantry, Double Vanity, Separate Shwr & Tub, Tub with Jets, High Speed Internet, Granite Counters
Heating Electric
Cooling Refrigeration
Flooring Carpet, Tile
Fireplaces Number No Fireplace
Fireplaces Type None
Fireplace No
Window Features Skylight(s),Double Pane Windows
SPA None
Exterior
Exterior Feature Covered Patio(s), Patio, Private Yard
Garage Attch'd Gar Cabinets, Dir Entry frm Garage, Electric Door Opener, Golf Cart Garage
Garage Spaces 2.0
Garage Description 2.0
Fence Block
Pool None
Community Features Clubhouse
Utilities Available SRP
Amenities Available Management, Rental OK (See Rmks)
Waterfront No
Roof Type Tile
Accessibility Lever Handles, Bath Grab Bars
Private Pool No
Building
Lot Description Desert Back, Desert Front, Auto Timer H2O Front, Auto Timer H2O Back
Story 1
Builder Name Executive Homes
Sewer Public Sewer
Water City Water
Architectural Style Ranch
Structure Type Covered Patio(s),Patio,Private Yard
New Construction Yes
Schools
Elementary Schools Mendoza Elementary School
Middle Schools Shepherd Junior High School
High Schools Red Mountain High School
School District Mesa Unified District
Others
HOA Name Alta Vista
HOA Fee Include Maintenance Grounds
Senior Community No
Tax ID 141-45-236
Ownership Fee Simple
Acceptable Financing Cash, Conventional, FHA, VA Loan
Horse Property N
Listing Terms Cash, Conventional, FHA, VA Loan
Financing Conventional
Read Less Info
Want to know what your home might be worth? Contact us for a FREE valuation!

Our team is ready to help you sell your home for the highest possible price ASAP

Copyright 2024 Arizona Regional Multiple Listing Service, Inc. All rights reserved.
Bought with eXp Realty
GET MORE INFORMATION

Partner | Lic# SA559348000






