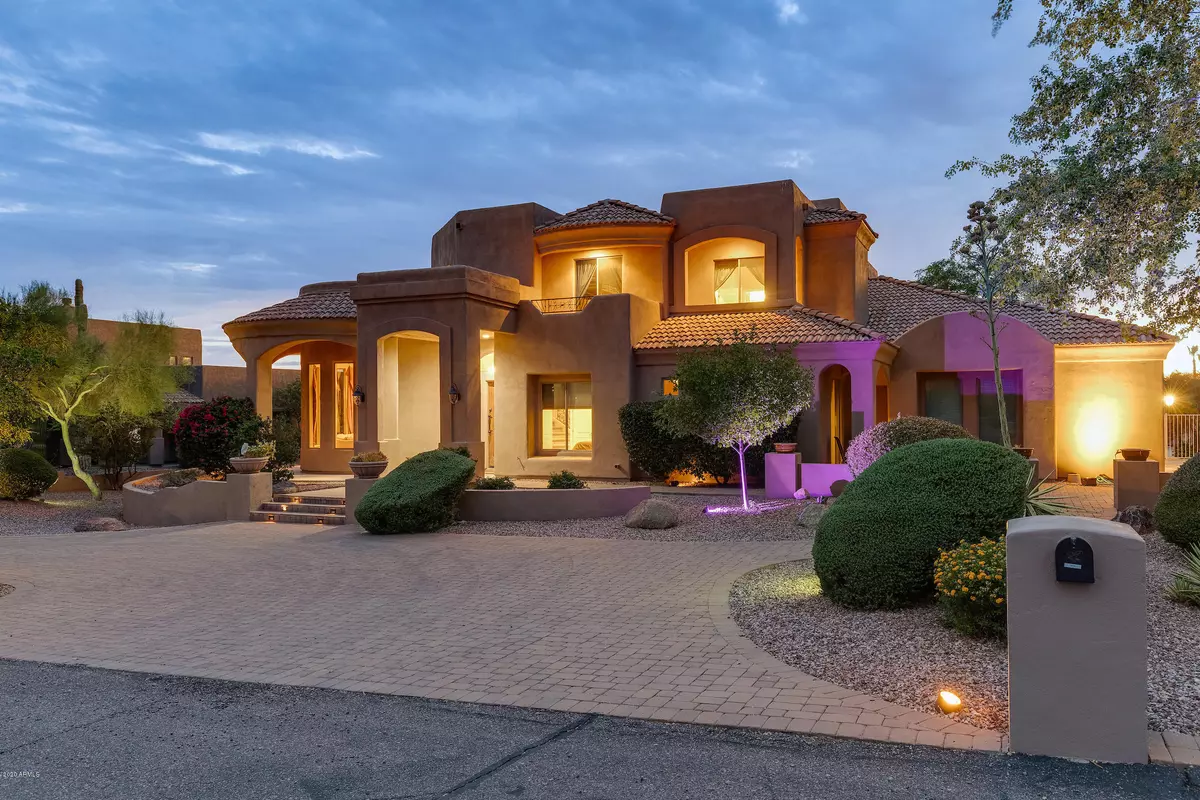$799,000
$799,000
For more information regarding the value of a property, please contact us for a free consultation.
5 Beds
4 Baths
3,830 SqFt
SOLD DATE : 09/11/2020
Key Details
Sold Price $799,000
Property Type Single Family Home
Sub Type Single Family - Detached
Listing Status Sold
Purchase Type For Sale
Square Footage 3,830 sqft
Price per Sqft $208
Subdivision County Island
MLS Listing ID 6104090
Sold Date 09/11/20
Style Santa Barbara/Tuscan
Bedrooms 5
HOA Y/N No
Originating Board Arizona Regional Multiple Listing Service (ARMLS)
Year Built 2003
Annual Tax Amount $5,220
Tax Year 2019
Lot Size 1.030 Acres
Acres 1.03
Property Description
Custom Home on Acre+ lot. 3,830 SF features 5BR &4Bath. Unobstructed 360 degree Views of City & Mountains. 3 Roof Top + 3 balconies. Even great views from all of main level rooms. See the City from the game room (pool table).Gourmet Kitchen with all the nice features + large pantry. 2009 Pebble Tech Gated Pool & elevated Spa (both heated by heat pump & gas) with baja shelf, water feature. Fully fenced back has putting green, basketball court, large covered patio + built-in grill in a shaded area & room for RV Garage or Guest House. There is even an RV Gate leading to a back paved street for dual access. Extended 4 stall garage with 8' doors.. Master BR has it's own large covered patio, large walk-in & bath has split dual sinks, both tub & shower. Second MBR is on the main level with a ful bath and patio. BR's 3 & 4 have direct bath access & BR4 & 5 have their own balconies. Rock Fireplace in Family Room.Large Laundry Room has lot's of cabinets. 80 Gallon Water Heater with energy efficient features. Shared well provides cheap water. Circular Drive. Great access to freeway, Tonto Forest, Lakes, Usery Park, Hiking Trails, both airports, shopping & restaurants.
TRULY AN AMAZING HOME!
Location
State AZ
County Maricopa
Community County Island
Direction Go W on McDoweel Rd, N on 89th Street, 3rd home on the left. From the 202 Freeway go E approx. 2 miles to 89th Street & go north.
Rooms
Other Rooms Great Room, Family Room, BonusGame Room
Master Bedroom Split
Den/Bedroom Plus 7
Separate Den/Office Y
Interior
Interior Features Upstairs, Eat-in Kitchen, 9+ Flat Ceilings, Drink Wtr Filter Sys, Vaulted Ceiling(s), Kitchen Island, Pantry, Double Vanity, Full Bth Master Bdrm, Separate Shwr & Tub, High Speed Internet, Granite Counters
Heating Electric
Cooling Refrigeration, Wall/Window Unit(s), Ceiling Fan(s)
Flooring Carpet, Tile
Fireplaces Type 1 Fireplace, Family Room
Fireplace Yes
Window Features Double Pane Windows
SPA Heated,Private
Laundry Wshr/Dry HookUp Only
Exterior
Exterior Feature Balcony, Circular Drive, Covered Patio(s), Patio, Sport Court(s), Built-in Barbecue
Garage Electric Door Opener, Extnded Lngth Garage, RV Gate, RV Access/Parking
Garage Spaces 4.0
Garage Description 4.0
Fence Block
Pool Fenced, Heated, Private
Utilities Available SRP
Amenities Available None
Waterfront No
View City Lights, Mountain(s)
Roof Type Tile,Built-Up
Private Pool Yes
Building
Lot Description Sprinklers In Front, Gravel/Stone Front, Gravel/Stone Back, Synthetic Grass Back, Auto Timer H2O Front, Auto Timer H2O Back
Story 2
Builder Name Palmer
Sewer Septic in & Cnctd
Water Shared Well
Architectural Style Santa Barbara/Tuscan
Structure Type Balcony,Circular Drive,Covered Patio(s),Patio,Sport Court(s),Built-in Barbecue
New Construction Yes
Schools
Elementary Schools Las Sendas Elementary School
Middle Schools Fremont Junior High School
High Schools Red Mountain High School
School District Mesa Unified District
Others
HOA Fee Include No Fees
Senior Community No
Tax ID 219-33-027-S
Ownership Fee Simple
Acceptable Financing Cash, Conventional
Horse Property N
Listing Terms Cash, Conventional
Financing Conventional
Special Listing Condition FIRPTA may apply
Read Less Info
Want to know what your home might be worth? Contact us for a FREE valuation!

Our team is ready to help you sell your home for the highest possible price ASAP

Copyright 2024 Arizona Regional Multiple Listing Service, Inc. All rights reserved.
Bought with My Home Group Real Estate
GET MORE INFORMATION

Partner | Lic# SA559348000






