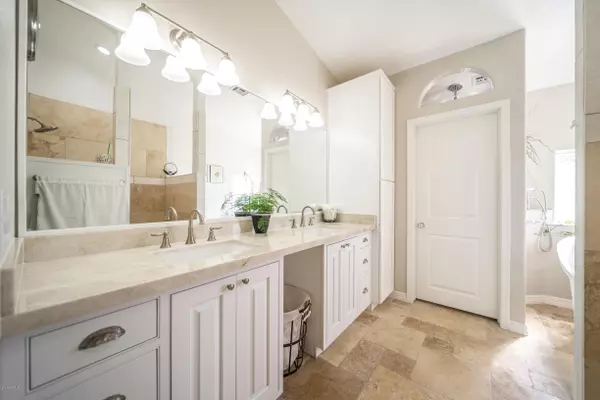$659,000
$675,000
2.4%For more information regarding the value of a property, please contact us for a free consultation.
4 Beds
2 Baths
1,818 SqFt
SOLD DATE : 11/19/2020
Key Details
Sold Price $659,000
Property Type Single Family Home
Sub Type Single Family - Detached
Listing Status Sold
Purchase Type For Sale
Square Footage 1,818 sqft
Price per Sqft $362
Subdivision County Island - Metes And Bounds
MLS Listing ID 6146762
Sold Date 11/19/20
Bedrooms 4
HOA Y/N No
Originating Board Arizona Regional Multiple Listing Service (ARMLS)
Year Built 1997
Annual Tax Amount $2,703
Tax Year 2020
Lot Size 1.261 Acres
Acres 1.26
Property Description
Land and Location! This 1.25 Acre home is Perfect for your country living with the best city amenities. Best of both worlds with county only building codes and taxes, but with Chandler Schools and Gilbert services. On top of that just minutes from this country estate you can be at the mall, Costco, or a movie theater. The Private cul-de-sac provides privacy and seclusion. The Extra Acreage provides 8 horse stalls, 2 large flood irrigated pastures, and a large raised pad to Build a shop and park your trailers. You will want to linger in the Bright and open fully Remodeled Kitchen with white inset shaker cabinets, high end Granite counter tops, and stainless steel appliances. Right off the kitchen the family can congregate to watch tv, enjoy a meal, or cozy up by the wood burning fireplace.
Location
State AZ
County Maricopa
Community County Island - Metes And Bounds
Direction East on Ocotillo, to 158th Street, West on Private Road at Blue Fire Hydrant Mailbox to Home
Rooms
Other Rooms Family Room
Den/Bedroom Plus 4
Separate Den/Office N
Interior
Interior Features Eat-in Kitchen, Breakfast Bar, Central Vacuum, Drink Wtr Filter Sys, Vaulted Ceiling(s), Kitchen Island, Double Vanity, Full Bth Master Bdrm, Separate Shwr & Tub, High Speed Internet, Granite Counters
Heating Electric, Other
Cooling Refrigeration, Ceiling Fan(s)
Flooring Carpet, Tile, Wood
Fireplaces Type 1 Fireplace, Family Room
Fireplace Yes
Window Features Double Pane Windows
SPA None
Laundry Wshr/Dry HookUp Only
Exterior
Exterior Feature Covered Patio(s), Playground, Private Street(s), Storage
Garage Electric Door Opener, RV Access/Parking
Garage Spaces 3.5
Garage Description 3.5
Pool None
Utilities Available SRP
Amenities Available None
Waterfront No
Roof Type Tile
Private Pool No
Building
Lot Description Cul-De-Sac, Grass Front, Grass Back
Story 1
Builder Name Custom
Sewer Septic Tank
Water City Water
Structure Type Covered Patio(s),Playground,Private Street(s),Storage
New Construction Yes
Schools
Elementary Schools Weinberg Elementary School
Middle Schools Santan Junior High School
High Schools Perry High School
School District Chandler Unified District
Others
HOA Fee Include No Fees
Senior Community No
Tax ID 304-71-030-A
Ownership Fee Simple
Acceptable Financing Cash, Conventional, FHA, VA Loan
Horse Property Y
Horse Feature Barn, Bridle Path Access, Corral(s), Stall, Tack Room
Listing Terms Cash, Conventional, FHA, VA Loan
Financing Conventional
Read Less Info
Want to know what your home might be worth? Contact us for a FREE valuation!

Our team is ready to help you sell your home for the highest possible price ASAP

Copyright 2024 Arizona Regional Multiple Listing Service, Inc. All rights reserved.
Bought with My Home Group Real Estate
GET MORE INFORMATION

Partner | Lic# SA559348000






