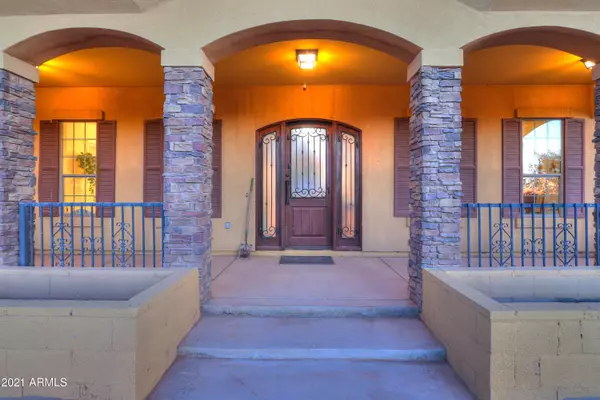$825,000
$785,000
5.1%For more information regarding the value of a property, please contact us for a free consultation.
6 Beds
4.5 Baths
6,202 SqFt
SOLD DATE : 04/16/2021
Key Details
Sold Price $825,000
Property Type Single Family Home
Sub Type Single Family - Detached
Listing Status Sold
Purchase Type For Sale
Square Footage 6,202 sqft
Price per Sqft $133
Subdivision S12 T6S R7E
MLS Listing ID 6179241
Sold Date 04/16/21
Style Ranch
Bedrooms 6
HOA Y/N No
Originating Board Arizona Regional Multiple Listing Service (ARMLS)
Year Built 2007
Annual Tax Amount $4,327
Tax Year 2020
Lot Size 2.011 Acres
Acres 2.01
Property Description
BRING TOYS, HORSES, RV'S & BATHING SUITS! Home sits on 2 acres with a 4 car detached garage, new HEATED pool & spa, built 2020, 6 bedrooms, 4.5 bathrooms, shared well & much more! Enter to hardwood floors throughout the main floor & loft, high ceilings & spacious rooms. Through the living room you will enter the high end kitchen with a copper sink, commercial range, multiple ovens & wine fridge. On to the stairs to the huge loft with a bedroom & full bath. Shuffle board & pool table stay. Master bedroom (includes furniture) has a lovely en-suite with double copper sinks, large tiled shower & garden tub. The 2 bedrooms have Jack & Jill bath. Basement has a media room, office, full bath & 2 bedrooms.Pergola has mister fans & TV that stay. Hen House & Garden stay Call me for a list of upgrade
Location
State AZ
County Pinal
Community S12 T6S R7E
Direction East of Florence to Tweedy, north to Cotton Ln, east, the road turns to the south, the house is on the left.
Rooms
Other Rooms Loft, Great Room, Family Room
Basement Finished, Walk-Out Access, Full
Den/Bedroom Plus 8
Separate Den/Office Y
Interior
Interior Features Drink Wtr Filter Sys, Vaulted Ceiling(s), Kitchen Island, Pantry, Double Vanity, Full Bth Master Bdrm, Separate Shwr & Tub, High Speed Internet, Granite Counters
Heating Electric
Cooling Refrigeration, Ceiling Fan(s)
Flooring Tile, Wood
Fireplaces Type 1 Fireplace, Gas
Fireplace Yes
Window Features Double Pane Windows,Low Emissivity Windows
SPA Heated,Private
Exterior
Exterior Feature Covered Patio(s), Misting System, Patio, Storage
Garage Dir Entry frm Garage, Electric Door Opener, Extnded Lngth Garage, Over Height Garage, Separate Strge Area, Detached, RV Access/Parking, RV Garage
Garage Spaces 6.0
Garage Description 6.0
Fence Wrought Iron
Pool Variable Speed Pump, Fenced, Heated, Lap, Private
Utilities Available Oth Elec (See Rmrks)
Amenities Available None
Waterfront No
View City Lights, Mountain(s)
Roof Type Tile
Private Pool Yes
Building
Lot Description Dirt Front, Dirt Back
Story 2
Builder Name Unknown
Sewer Septic Tank
Water Shared Well
Architectural Style Ranch
Structure Type Covered Patio(s),Misting System,Patio,Storage
New Construction Yes
Schools
Elementary Schools Desert Willow Elementary School - Casa Grande
Middle Schools Cactus Middle School
High Schools Vista Grande High School
School District Casa Grande Union High School District
Others
HOA Fee Include No Fees
Senior Community No
Tax ID 401-01-033-K
Ownership Fee Simple
Acceptable Financing Cash, Conventional, 1031 Exchange, FHA, VA Loan
Horse Property Y
Listing Terms Cash, Conventional, 1031 Exchange, FHA, VA Loan
Financing Conventional
Read Less Info
Want to know what your home might be worth? Contact us for a FREE valuation!

Our team is ready to help you sell your home for the highest possible price ASAP

Copyright 2024 Arizona Regional Multiple Listing Service, Inc. All rights reserved.
Bought with eXp Realty
GET MORE INFORMATION

Partner | Lic# SA559348000






