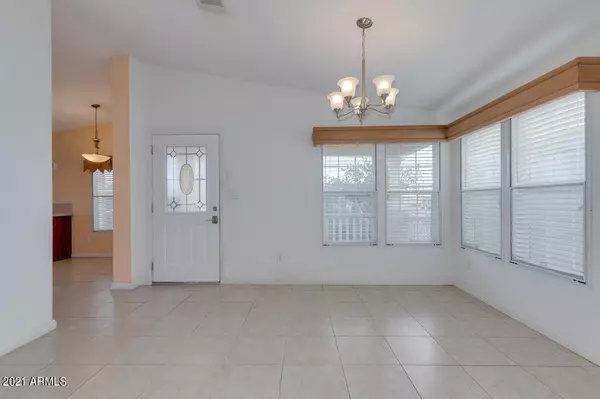$126,000
$126,000
For more information regarding the value of a property, please contact us for a free consultation.
3 Beds
2 Baths
1,673 SqFt
SOLD DATE : 05/05/2021
Key Details
Sold Price $126,000
Property Type Mobile Home
Sub Type Mfg/Mobile Housing
Listing Status Sold
Purchase Type For Sale
Square Footage 1,673 sqft
Price per Sqft $75
Subdivision Fairways
MLS Listing ID 6212731
Sold Date 05/05/21
Style Ranch
Bedrooms 3
HOA Y/N No
Originating Board Arizona Regional Multiple Listing Service (ARMLS)
Land Lease Amount 782.0
Year Built 2006
Annual Tax Amount $196
Tax Year 2020
Lot Size 5,535 Sqft
Acres 0.13
Property Description
Amazing resort style living in this 55+ well maintained original owner 3 bedroom(or den)2 bathroom home in The Fairways! Premium lot w/no homes behind you. Inviting front patio leads into the dining room, open to the kitchen & family room. Spacious kitchen w/Island, Skylight, eating area, pantry, extensive counter space & storage! Laundry room has additional storage & exit to carport w/storage shed Generous family room w/natural light, high ceilings &ceiling fan. Down the hall are 3 bedrooms,1 used as a Den, all w/walkin closets & full hall bathroom.The master bedroom has a roomy walk-in closet, sliding door to rear paver patio, large shower, dual vanities. *New AC2019 & toilets 3/2021 Amenities: golf, tennis, pickle ball, heated pool/spa, woodworking, sewing, library, clubhouse & MOR
Location
State AZ
County Maricopa
Community Fairways
Direction North on El Mirage to Pueblo El Mirage Resort main entrance, turn east to enter. Ask guard at gate for directions to F21 Fairways 21. See document tab for Community Map
Rooms
Other Rooms Family Room
Master Bedroom Not split
Den/Bedroom Plus 3
Separate Den/Office N
Interior
Interior Features Eat-in Kitchen, Breakfast Bar, No Interior Steps, Vaulted Ceiling(s), Kitchen Island, Pantry, Double Vanity, High Speed Internet
Heating Electric
Cooling Refrigeration, Programmable Thmstat, Ceiling Fan(s)
Flooring Carpet, Laminate, Tile
Fireplaces Number No Fireplace
Fireplaces Type None
Fireplace No
Window Features Vinyl Frame,Skylight(s),Double Pane Windows
SPA None
Laundry Wshr/Dry HookUp Only
Exterior
Carport Spaces 2
Fence Block, Partial
Pool None
Community Features Gated Community, Community Spa Htd, Community Spa, Community Pool Htd, Community Pool, Community Laundry, Guarded Entry, Golf, Tennis Court(s), Biking/Walking Path, Clubhouse, Fitness Center
Utilities Available APS
Amenities Available Management, RV Parking
Waterfront No
Roof Type Composition
Private Pool No
Building
Lot Description Gravel/Stone Front, Gravel/Stone Back, Synthetic Grass Frnt
Story 1
Builder Name unk
Sewer Public Sewer
Water City Water
Architectural Style Ranch
New Construction Yes
Schools
Elementary Schools Adult
Middle Schools Adult
High Schools Adult
School District Dysart Unified District
Others
HOA Fee Include Maintenance Grounds,Street Maint,Front Yard Maint,Trash
Senior Community Yes
Tax ID 501-86-582
Ownership Leasehold
Acceptable Financing Cash, Conventional
Horse Property N
Listing Terms Cash, Conventional
Financing Cash
Special Listing Condition Age Restricted (See Remarks)
Read Less Info
Want to know what your home might be worth? Contact us for a FREE valuation!

Our team is ready to help you sell your home for the highest possible price ASAP

Copyright 2024 Arizona Regional Multiple Listing Service, Inc. All rights reserved.
Bought with eXp Realty
GET MORE INFORMATION

Partner | Lic# SA559348000






