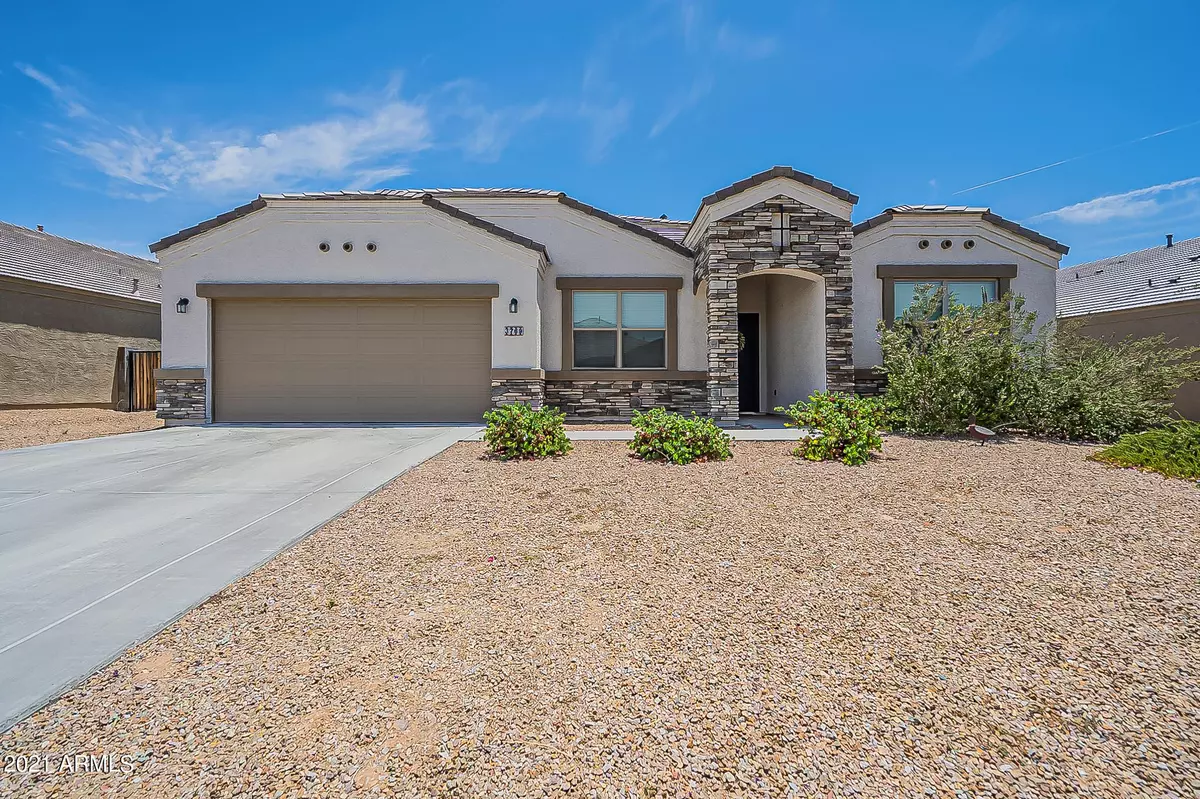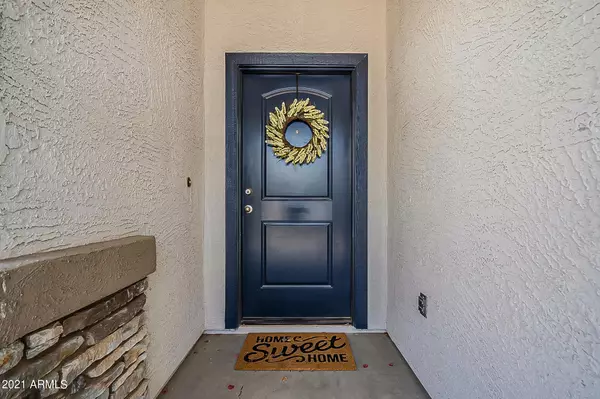$380,000
$360,000
5.6%For more information regarding the value of a property, please contact us for a free consultation.
4 Beds
3 Baths
2,684 SqFt
SOLD DATE : 06/30/2021
Key Details
Sold Price $380,000
Property Type Single Family Home
Sub Type Single Family - Detached
Listing Status Sold
Purchase Type For Sale
Square Footage 2,684 sqft
Price per Sqft $141
Subdivision Tartesso Unit 2A
MLS Listing ID 6243670
Sold Date 06/30/21
Style Ranch
Bedrooms 4
HOA Fees $84/mo
HOA Y/N Yes
Originating Board Arizona Regional Multiple Listing Service (ARMLS)
Year Built 2017
Annual Tax Amount $1,660
Tax Year 2020
Lot Size 8,964 Sqft
Acres 0.21
Property Description
Fabulous 4 bedroom plus den, 3 bathroom home in the community of Tartesso. Nice curb appeal with stacked stone entry and accents. Open concept highlights the dream kitchen with stainless appliances, granite counter tops, white staggered cabinets, large island with under-mount sink and RO system. Soothing gray tones and white cabinetry throughout. Plank tile in all the central living spaces and baths. Relaxing primary suite has private bath with double sinks, large glass shower, shelving and a walk-in closet. In the front of the home is a bedroom with an en-suite bathroom. Two oversized bedrooms are split from the other bedrooms and have walk-in closets. The center sliding patio doors lead to the covered patio. Home includes 240v/50 amp car charge port, 3 zone AC system, leased solar panels with incredible electric bill savings! Backyard playset stays with the home! One of the many pocket parks is down the street with a play area and splash pad. Enjoy the large community park with splash pads, ball parks, sport parks, ramadas and tennis courts. The home of your dreams is here.
Location
State AZ
County Maricopa
Community Tartesso Unit 2A
Direction From Sun Valley Parkway, west on Thomas, north on Bruner Rd, west on Tartesso Parkway, north on Valinor Dr, west on Columbus Ave, southwest on 204th Ave
Rooms
Other Rooms Great Room
Master Bedroom Split
Den/Bedroom Plus 5
Separate Den/Office Y
Interior
Interior Features Breakfast Bar, 9+ Flat Ceilings, Drink Wtr Filter Sys, No Interior Steps, Soft Water Loop, Kitchen Island, Pantry, Double Vanity, Full Bth Master Bdrm, Granite Counters
Heating Natural Gas
Cooling Refrigeration, Ceiling Fan(s)
Flooring Carpet, Tile
Fireplaces Number No Fireplace
Fireplaces Type None
Fireplace No
Window Features Double Pane Windows,Low Emissivity Windows
SPA None
Laundry WshrDry HookUp Only
Exterior
Exterior Feature Covered Patio(s), Playground
Garage Electric Door Opener
Garage Spaces 2.0
Garage Description 2.0
Fence Block
Pool None
Community Features Tennis Court(s), Racquetball, Playground, Biking/Walking Path
Utilities Available APS, SW Gas
Waterfront No
Roof Type Tile
Private Pool No
Building
Lot Description Sprinklers In Rear, Sprinklers In Front, Gravel/Stone Front, Gravel/Stone Back
Story 1
Builder Name DR Horton
Sewer Public Sewer
Water City Water
Architectural Style Ranch
Structure Type Covered Patio(s),Playground
New Construction Yes
Schools
Elementary Schools Tartesso Elementary School
Middle Schools Tartesso Elementary School
High Schools Tonopah Valley High School
School District Saddle Mountain Unified School District
Others
HOA Name Tartesso Comm Assoc
HOA Fee Include Maintenance Grounds
Senior Community No
Tax ID 504-74-853
Ownership Fee Simple
Acceptable Financing Conventional, FHA, VA Loan
Horse Property N
Listing Terms Conventional, FHA, VA Loan
Financing VA
Read Less Info
Want to know what your home might be worth? Contact us for a FREE valuation!

Our team is ready to help you sell your home for the highest possible price ASAP

Copyright 2024 Arizona Regional Multiple Listing Service, Inc. All rights reserved.
Bought with eXp Realty
GET MORE INFORMATION

Partner | Lic# SA559348000






