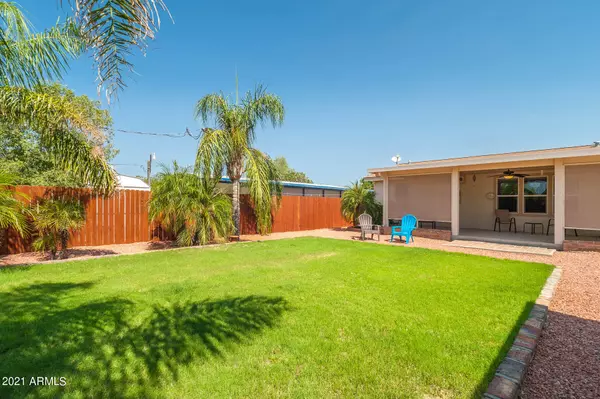$257,500
$242,000
6.4%For more information regarding the value of a property, please contact us for a free consultation.
3 Beds
2 Baths
1,288 SqFt
SOLD DATE : 10/20/2021
Key Details
Sold Price $257,500
Property Type Mobile Home
Sub Type Mfg/Mobile Housing
Listing Status Sold
Purchase Type For Sale
Square Footage 1,288 sqft
Price per Sqft $199
Subdivision Mobile Gardens 1
MLS Listing ID 6290180
Sold Date 10/20/21
Style Ranch
Bedrooms 3
HOA Y/N No
Originating Board Arizona Regional Multiple Listing Service (ARMLS)
Year Built 2008
Annual Tax Amount $840
Tax Year 2020
Lot Size 6,600 Sqft
Acres 0.15
Property Description
SHOW THIS BEAUTY! This lovely home shows pride of ownership! Open floor plan to kitchen with glass top range/oven, built in microwave, upgraded cabinets, with extra storage pantry, dishwasher, disposal, and refrigerator... Master is split from the other two BRs with a large, walk in shower, double sinks, and large walk-in closet. 2'' wood blinds and sun screens on all windows. Interior has neutral tones throughout and extra insulation in attic. Now step outside to another seating area with covered patio. Enjoy the view with green grass, fruit trees, palms, and lots of sunsets in your fenced yard. Screens on the west protect from the sun. Concrete drive leads through double RV gates to the double garage. This perfect location won't last long. A must see!
Location
State AZ
County Maricopa
Community Mobile Gardens 1
Direction Grand ave. west of Wittmann Lt. to Happy Lane left to 224th ave. Right to the 2nd property on the left.
Rooms
Master Bedroom Split
Den/Bedroom Plus 3
Separate Den/Office N
Interior
Interior Features Eat-in Kitchen, Breakfast Bar, Vaulted Ceiling(s), Pantry, 3/4 Bath Master Bdrm, Double Vanity
Heating Natural Gas
Cooling Refrigeration, Ceiling Fan(s)
Flooring Carpet, Linoleum
Fireplaces Number No Fireplace
Fireplaces Type None
Fireplace No
Window Features Double Pane Windows
SPA None
Exterior
Exterior Feature Covered Patio(s), Private Street(s), Private Yard
Garage RV Gate
Garage Spaces 2.0
Garage Description 2.0
Fence Wood
Pool None
Utilities Available APS, SW Gas
Amenities Available None
Waterfront No
View Mountain(s)
Roof Type Composition
Private Pool No
Building
Lot Description Sprinklers In Rear, Sprinklers In Front, Gravel/Stone Front, Grass Back, Auto Timer H2O Front, Auto Timer H2O Back
Story 1
Builder Name Schult
Sewer Septic in & Cnctd
Water Pvt Water Company
Architectural Style Ranch
Structure Type Covered Patio(s),Private Street(s),Private Yard
New Construction Yes
Schools
Elementary Schools Nadaburg Elementary School
Middle Schools Nadaburg Elementary School
High Schools Wickenburg High School
School District Wickenburg Unified District
Others
HOA Fee Include No Fees
Senior Community No
Tax ID 503-17-057
Ownership Fee Simple
Acceptable Financing Cash, Conventional, FHA, VA Loan
Horse Property N
Listing Terms Cash, Conventional, FHA, VA Loan
Financing FHA
Read Less Info
Want to know what your home might be worth? Contact us for a FREE valuation!

Our team is ready to help you sell your home for the highest possible price ASAP

Copyright 2024 Arizona Regional Multiple Listing Service, Inc. All rights reserved.
Bought with Realty ONE Group
GET MORE INFORMATION

Partner | Lic# SA559348000






