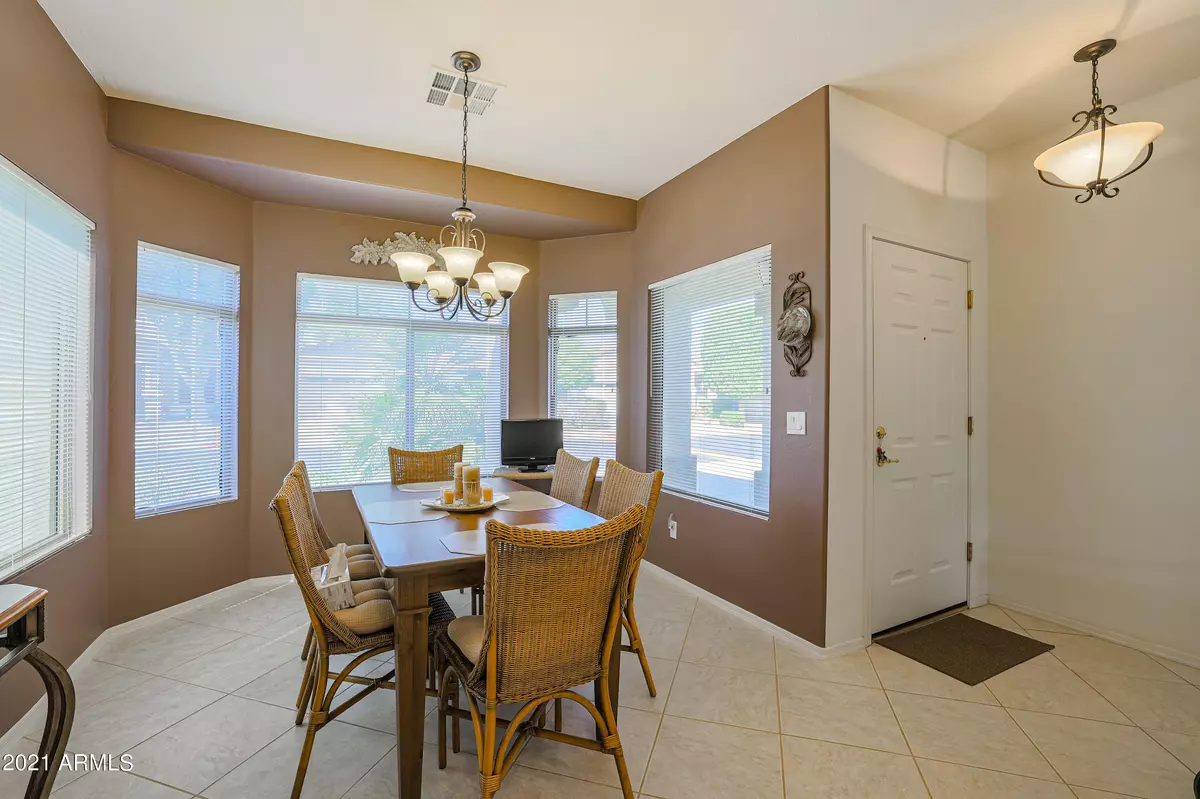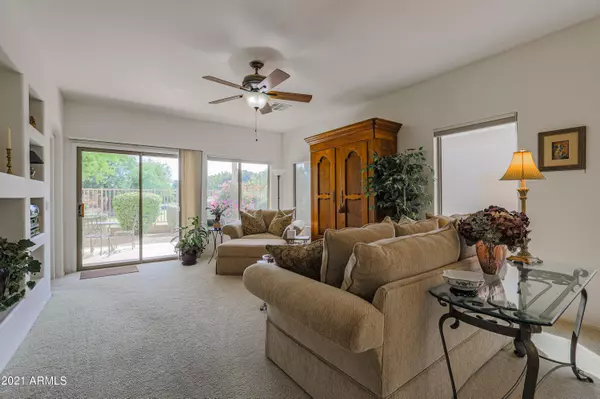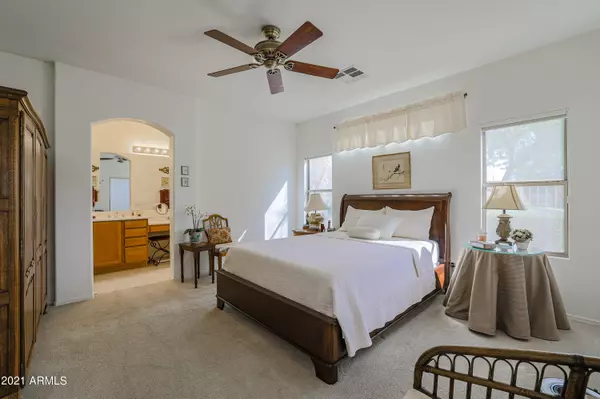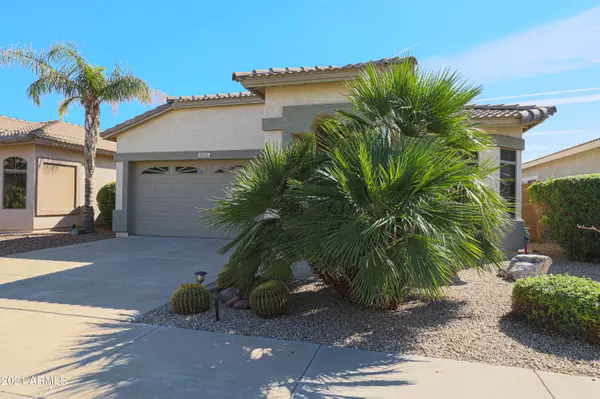$388,500
$360,000
7.9%For more information regarding the value of a property, please contact us for a free consultation.
3 Beds
2 Baths
1,564 SqFt
SOLD DATE : 11/09/2021
Key Details
Sold Price $388,500
Property Type Single Family Home
Sub Type Single Family - Detached
Listing Status Sold
Purchase Type For Sale
Square Footage 1,564 sqft
Price per Sqft $248
Subdivision Crismon Manor
MLS Listing ID 6304198
Sold Date 11/09/21
Bedrooms 3
HOA Fees $103/mo
HOA Y/N Yes
Originating Board Arizona Regional Multiple Listing Service (ARMLS)
Year Built 2000
Annual Tax Amount $1,368
Tax Year 2021
Lot Size 3,960 Sqft
Acres 0.09
Property Description
9845 E Fairview Ave is an impeccably maintained home in a gorgeous gated community. Upon arriving, you'll love the low-maintenance desert landscaping and appreciate the 2 car garage. Once you're inside, notice that the eat-in kitchen overlooks the spacious living area and boasts ample counter space and so much storage capacity provided by the numerous cabinets and the pantry. The entire home has an abundance of natural light which perfectly compliments the crisp, neutral, color pallet. The secondary bedrooms are about equal in size and feature lots of closet space and ceiling fans. The primary bedroom is big enough to accommodate sizable bedroom furniture, (CLICK MORE!) has even more of that lovely natural light, an enormous walk-in closet, and a private en suite bathroom with dual sinks. The backyard features a covered patio and the ideal combination of view fencing with shrubs for privacy. This is a super special home, make it yours today!
Location
State AZ
County Maricopa
Community Crismon Manor
Direction From Southern, go North on S Cerise (Gate at Cerise). Follow Cerise all the way down until it curves right (Fairview) home is the second one from the corner.
Rooms
Other Rooms Great Room
Master Bedroom Downstairs
Den/Bedroom Plus 4
Separate Den/Office Y
Interior
Interior Features Master Downstairs, Eat-in Kitchen, Breakfast Bar, Pantry, Double Vanity, Full Bth Master Bdrm, Separate Shwr & Tub
Heating Electric
Cooling Refrigeration
Flooring Carpet, Tile
Fireplaces Number No Fireplace
Fireplaces Type None
Fireplace No
Window Features Double Pane Windows
SPA None
Exterior
Exterior Feature Covered Patio(s)
Garage Electric Door Opener
Garage Spaces 2.0
Garage Description 2.0
Fence Block, Wrought Iron
Pool None
Community Features Gated Community, Community Spa Htd, Community Pool Htd, Playground
Utilities Available SRP
Amenities Available Management
Waterfront No
Roof Type Tile
Accessibility Bath Grab Bars
Private Pool No
Building
Lot Description Desert Back, Desert Front, Auto Timer H2O Front
Story 1
Builder Name MARACAY
Sewer Public Sewer
Water City Water
Structure Type Covered Patio(s)
New Construction Yes
Schools
Elementary Schools Stevenson Elementary School (Mesa)
Middle Schools Fremont Junior High School
High Schools Skyline High School
School District Mesa Unified District
Others
HOA Name Crismon Crossing
HOA Fee Include Maintenance Grounds
Senior Community No
Tax ID 220-84-487
Ownership Fee Simple
Acceptable Financing Cash, Conventional, FHA, VA Loan
Horse Property N
Listing Terms Cash, Conventional, FHA, VA Loan
Financing Conventional
Read Less Info
Want to know what your home might be worth? Contact us for a FREE valuation!

Our team is ready to help you sell your home for the highest possible price ASAP

Copyright 2024 Arizona Regional Multiple Listing Service, Inc. All rights reserved.
Bought with HomeSmart
GET MORE INFORMATION

Partner | Lic# SA559348000






