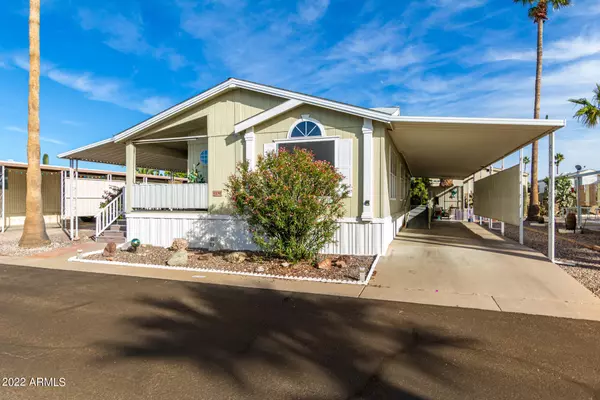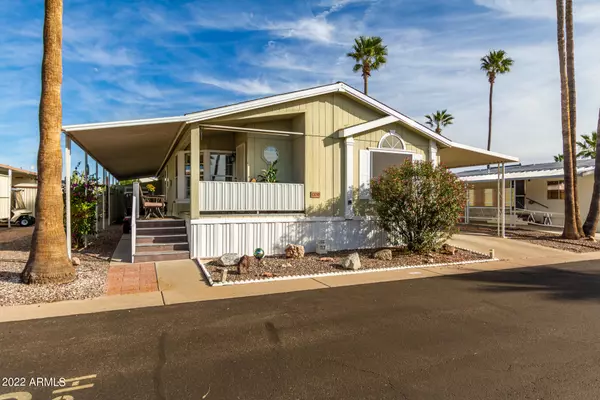$170,000
$170,000
For more information regarding the value of a property, please contact us for a free consultation.
2 Beds
2 Baths
1,800 SqFt
SOLD DATE : 04/29/2022
Key Details
Sold Price $170,000
Property Type Mobile Home
Sub Type Mfg/Mobile Housing
Listing Status Sold
Purchase Type For Sale
Square Footage 1,800 sqft
Price per Sqft $94
Subdivision Agave Village
MLS Listing ID 6341269
Sold Date 04/29/22
Style Ranch
Bedrooms 2
HOA Y/N No
Originating Board Arizona Regional Multiple Listing Service (ARMLS)
Land Lease Amount 727.0
Year Built 1995
Annual Tax Amount $426
Tax Year 2021
Property Description
BRIGHT AND FABULOUS! FURNISHED 1800 sqft open floor plan home nestled in Active Agave Village 55+Community! GORGEOUS interior has a spacious living room, vaulted ceilings, large skylight, & plush newer carpet. Dining room has built-in buffet, seats 8. Ample eat-in kitchen has a lovely view out the bay window, center island, plenty of white cabinets, & pantry! NEW Samsung stainless steel stove, NEW Samsung micro, NEW dishwasher. Large primary bedroom enjoys a spacious closet and a beautiful bathroom w/dual sinks, garden tub & separate shower. 2nd bedroom is also a good size, PLUS a great den that can easily be converted into a 3rd bedroom! A new custom ADA handicap ramp, 4 storage sheds, covered golf car parking, shade tree, 2 carport space. & Cozy outdoor seating area complete with BBQ! Home Warranty will transfer through 9/2022!
Beautiful high quality furnishings can be negotiated separately OR included- however art and wall sculptures do NOT convey.
AGAVE VILLAGE IS A 55+ACTIVE ADULT,GATED COMMUNITY WITH 2 HEATED POOLS,HOT TUBS,COMMUNITY CENTER,FITNESS ROOM,BOCCE BALL,PICKLEBALL,COMMUNITY PARK,BARBEQUE PAVILION,SHUFFLEBOARD,COMPUTER ROOM,ACTIVITIES AND MUCH MORE!!
Location
State AZ
County Maricopa
Community Agave Village
Direction Head east on E Main St, Right on Agave Village gated entrance, Once inside, Look for unit CC-87.
Rooms
Other Rooms Great Room, Family Room
Master Bedroom Not split
Den/Bedroom Plus 2
Separate Den/Office N
Interior
Interior Features Eat-in Kitchen, Furnished(See Rmrks), No Interior Steps, Vaulted Ceiling(s), Kitchen Island, Pantry, Double Vanity, Full Bth Master Bdrm, Separate Shwr & Tub, High Speed Internet, Laminate Counters
Heating Electric
Cooling Refrigeration, Ceiling Fan(s)
Flooring Carpet, Laminate, Vinyl
Fireplaces Number No Fireplace
Fireplaces Type None
Fireplace No
Window Features Vinyl Frame,Skylight(s),ENERGY STAR Qualified Windows,Double Pane Windows,Low Emissivity Windows
SPA None
Laundry Engy Star (See Rmks), Wshr/Dry HookUp Only
Exterior
Exterior Feature Covered Patio(s), Storage
Carport Spaces 2
Fence None
Pool None
Community Features Gated Community, Community Spa Htd, Community Pool Htd, Near Light Rail Stop, Near Bus Stop, Community Media Room, Community Laundry, Tennis Court(s), Racquetball, Biking/Walking Path, Clubhouse, Fitness Center
Utilities Available SRP, SW Gas
Amenities Available Management
Waterfront No
Roof Type Composition
Accessibility Accessible Door 32in+ Wide, Remote Devices, Accessible Approach with Ramp, Mltpl Entries/Exits, Lever Handles, Bath Raised Toilet, Bath Lever Faucets, Bath Grab Bars, Accessible Hallway(s)
Private Pool No
Building
Lot Description Gravel/Stone Front, Gravel/Stone Back
Story 1
Builder Name FLEETWOOD
Sewer Septic Tank
Water City Water
Architectural Style Ranch
Structure Type Covered Patio(s),Storage
New Construction Yes
Schools
Elementary Schools Adult
Middle Schools Adult
High Schools Adult
School District Mesa Unified District
Others
HOA Fee Include Maintenance Grounds
Senior Community Yes
Tax ID 218-35-001-J
Ownership Leasehold
Acceptable Financing Cash
Horse Property N
Listing Terms Cash
Financing Cash
Special Listing Condition Age Restricted (See Remarks)
Read Less Info
Want to know what your home might be worth? Contact us for a FREE valuation!

Our team is ready to help you sell your home for the highest possible price ASAP

Copyright 2024 Arizona Regional Multiple Listing Service, Inc. All rights reserved.
Bought with Realty ONE Group
GET MORE INFORMATION

Partner | Lic# SA559348000






