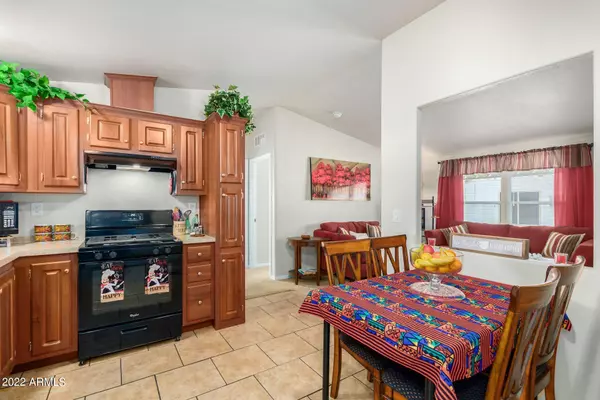$145,900
$145,900
For more information regarding the value of a property, please contact us for a free consultation.
3 Beds
2 Baths
960 SqFt
SOLD DATE : 09/06/2022
Key Details
Sold Price $145,900
Property Type Mobile Home
Sub Type Mfg/Mobile Housing
Listing Status Sold
Purchase Type For Sale
Square Footage 960 sqft
Price per Sqft $151
Subdivision Agave Village
MLS Listing ID 6362937
Sold Date 09/06/22
Style Ranch
Bedrooms 3
HOA Y/N No
Originating Board Arizona Regional Multiple Listing Service (ARMLS)
Land Lease Amount 727.0
Year Built 2015
Annual Tax Amount $735
Tax Year 2021
Property Description
You will be truly IMPRESSED by this newer STYLISH 2015 mobile home nestled in the very ACTIVE Agave Village 55+ Community! This AMAZING FURNISHED home boasts a bright & inviting ELEGANT interior- featuring vaulted ceilings, beautiful neutral color scheme, carpet in all the right places, tile in kitchen & bathrooms. The open eat-in kitchen gives you ample wood cabinetry with crown trim, and quality appliances! The main bedroom has a private en suite and glass step-in shower! PLUS ample 2 carport space, & a large private CUSTOM PATIO area for relaxing and entertaining. This home has it all, fully furnished and ready to welcome you home! Enjoy all the amenities offered including heated pool, spa, fitness room, pickle ball, dog park, BBQ, pavilion, tennis,& MORE! HURRY- THIS GEM WON'T LAST!
Location
State AZ
County Maricopa
Community Agave Village
Direction Head west on E Apache Trail/E Main St.. Turn right after Pep Boys into AGAVE VILLAGE. Turn right by Office, then Left on ''F'' Row, Property F-33 will be on the left side.
Rooms
Master Bedroom Split
Den/Bedroom Plus 3
Separate Den/Office N
Interior
Interior Features Eat-in Kitchen, Furnished(See Rmrks), No Interior Steps, Other, Vaulted Ceiling(s), Pantry, 3/4 Bath Master Bdrm, High Speed Internet
Heating Natural Gas
Cooling Refrigeration
Flooring Carpet, Vinyl, Tile
Fireplaces Type Living Room
Fireplace Yes
Window Features Double Pane Windows
SPA None
Laundry Wshr/Dry HookUp Only
Exterior
Exterior Feature Covered Patio(s), Patio, Storage
Carport Spaces 2
Fence None
Pool None
Community Features Gated Community, Community Spa Htd, Community Pool Htd, Near Light Rail Stop, Near Bus Stop, Community Media Room, Community Laundry, Tennis Court(s), Racquetball, Biking/Walking Path, Clubhouse, Fitness Center
Utilities Available SRP, SW Gas
Amenities Available None
Waterfront No
Roof Type Composition
Private Pool No
Building
Lot Description Gravel/Stone Front, Gravel/Stone Back
Story 1
Builder Name CHAMPION
Sewer Septic Tank
Water City Water
Architectural Style Ranch
Structure Type Covered Patio(s),Patio,Storage
New Construction Yes
Schools
Elementary Schools Adult
Middle Schools Adult
High Schools Adult
School District Mesa Unified District
Others
HOA Fee Include No Fees
Senior Community Yes
Tax ID 218-35-001-J
Ownership Leasehold
Acceptable Financing Cash, Conventional
Horse Property N
Listing Terms Cash, Conventional
Financing Other
Special Listing Condition Age Restricted (See Remarks)
Read Less Info
Want to know what your home might be worth? Contact us for a FREE valuation!

Our team is ready to help you sell your home for the highest possible price ASAP

Copyright 2024 Arizona Regional Multiple Listing Service, Inc. All rights reserved.
Bought with Real Broker AZ, LLC
GET MORE INFORMATION

Partner | Lic# SA559348000






