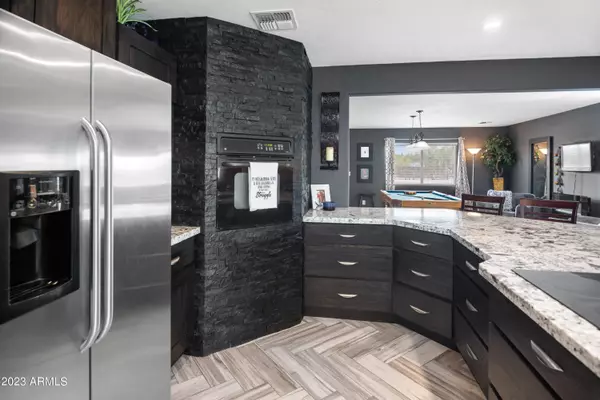$840,000
$840,000
For more information regarding the value of a property, please contact us for a free consultation.
4 Beds
2 Baths
2,378 SqFt
SOLD DATE : 12/11/2023
Key Details
Sold Price $840,000
Property Type Single Family Home
Sub Type Single Family - Detached
Listing Status Sold
Purchase Type For Sale
Square Footage 2,378 sqft
Price per Sqft $353
Subdivision County Island
MLS Listing ID 6609892
Sold Date 12/11/23
Style Ranch
Bedrooms 4
HOA Y/N No
Originating Board Arizona Regional Multiple Listing Service (ARMLS)
Year Built 2002
Annual Tax Amount $1,898
Tax Year 2022
Lot Size 1.018 Acres
Acres 1.02
Property Description
$25,000 PRICE REDUCTION!!! Hurry & get to this Great Horse Property w/extended 2 car garage, large 4 bedroom, 2 bathroom, home has been completely remodeled inside & out to include; Herringbone Pattern Ceramic Tile throughout except for bedrooms where there is upgraded carpet, Redesigned kitchen with all custom built cabinets, granite countertops, large island with heat induction cook top, custom stone wall & oven, custom paint & fixtures throughout, master bathroom remodel with large Tiled walk-in shower & walk through master closet into laundry room, home is 2X6 construction, full covered back patio, horse set ups, tack room, corrals (SELLER WILL REMOVE IF BUYER DOESN'T WANT THEM) , 1 acre+, 2 RV gates & HUGE 1500 SQ FT (30X50) 3 CAR+ Garage/Workshop w/ 220 &110 volt electric & 10 FT WITH TOTAL OF 13 FT HEIGHT IN OPEN VAULTED CEILINGS TO ALLOW FOR A HOIST OR WHATEVER EXTRA YOU MAY WANT TO ADD. Great Central Location to so much. For example; Horse or recreational riding or hiking into Usery Mountain Regional Pass Trails, Saguaro Lake, Salt River, P&M Horse Arena & Goldfield Mountains. Within minutes/Access to the 202/101 & US 60 Freeways, Hospitals, Schools, Colleges/Universities, Airports, Shopping, Entertainment, Restaurants & so much more. No disappointments when you step on this property.
Location
State AZ
County Maricopa
Community County Island
Direction North from University on Crismon, West on Adobe to 102nd Pl, Home is on the Southwest corner of Adobe & 102nd Pl
Rooms
Other Rooms Separate Workshop
Den/Bedroom Plus 4
Separate Den/Office N
Interior
Interior Features Eat-in Kitchen, Breakfast Bar, Kitchen Island, Pantry, 3/4 Bath Master Bdrm, Granite Counters
Heating Electric
Cooling Refrigeration
Flooring Carpet, Tile
Fireplaces Number No Fireplace
Fireplaces Type None
Fireplace No
Window Features Sunscreen(s)
SPA None
Laundry Dryer Included, Inside, Washer Included
Exterior
Exterior Feature Circular Drive, Covered Patio(s), Patio, Storage
Garage Dir Entry frm Garage, Electric Door Opener, Extnded Lngth Garage, Rear Vehicle Entry, RV Gate, Side Vehicle Entry, Detached, RV Access/Parking
Garage Spaces 5.0
Garage Description 5.0
Fence Chain Link
Pool None
Utilities Available SRP
Amenities Available None
Waterfront No
View Mountain(s)
Roof Type Composition
Private Pool No
Building
Lot Description Corner Lot, Natural Desert Back, Dirt Front, Dirt Back, Natural Desert Front
Story 1
Builder Name UNKNOWN
Sewer Septic in & Cnctd, Septic Tank
Water City Water
Architectural Style Ranch
Structure Type Circular Drive,Covered Patio(s),Patio,Storage
New Construction Yes
Schools
Elementary Schools Sousa Elementary School
Middle Schools Smith Junior High School
High Schools Skyline High School
School District Mesa Unified District
Others
HOA Fee Include No Fees
Senior Community No
Tax ID 220-14-012-J
Ownership Fee Simple
Acceptable Financing Cash, Conventional, VA Loan
Horse Property Y
Horse Feature Barn, Corral(s), Tack Room, See Remarks
Listing Terms Cash, Conventional, VA Loan
Financing Conventional
Read Less Info
Want to know what your home might be worth? Contact us for a FREE valuation!

Our team is ready to help you sell your home for the highest possible price ASAP

Copyright 2024 Arizona Regional Multiple Listing Service, Inc. All rights reserved.
Bought with HomeSmart
GET MORE INFORMATION

Partner | Lic# SA559348000






