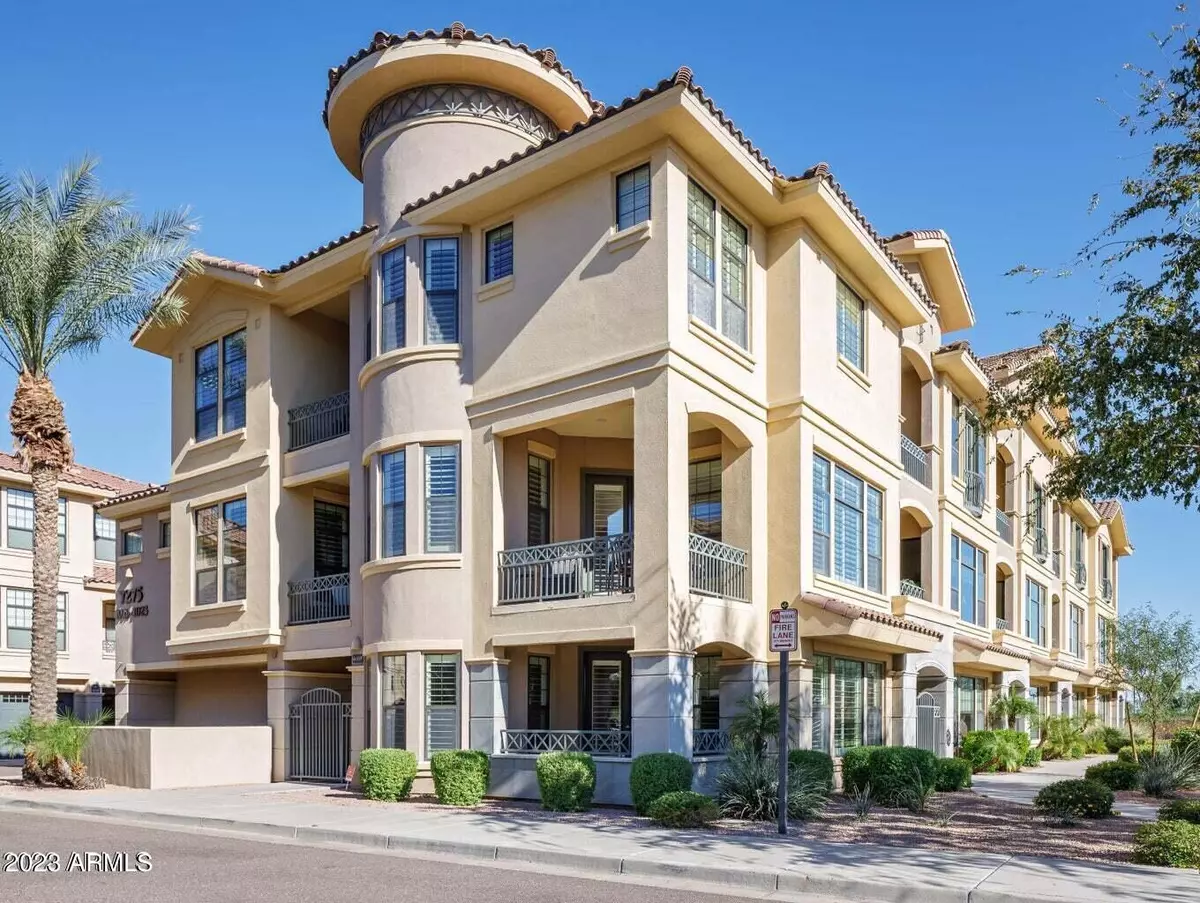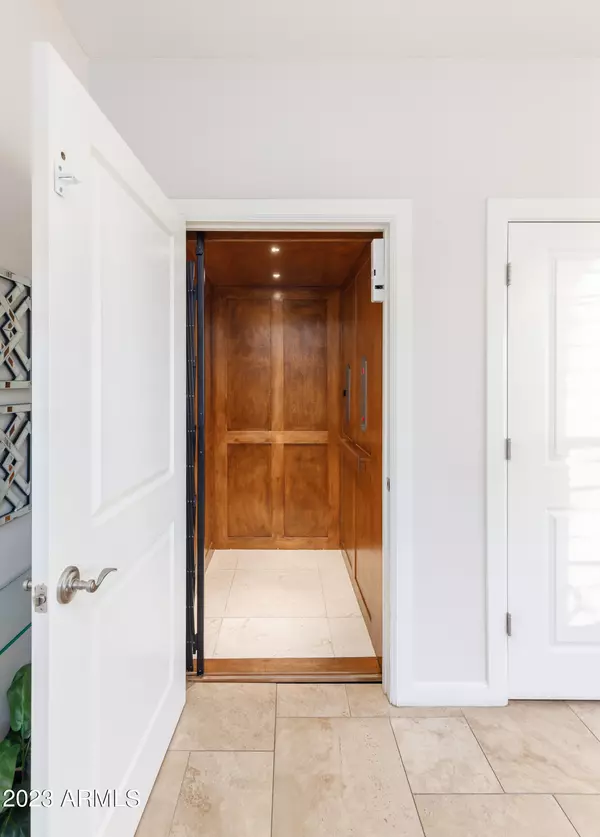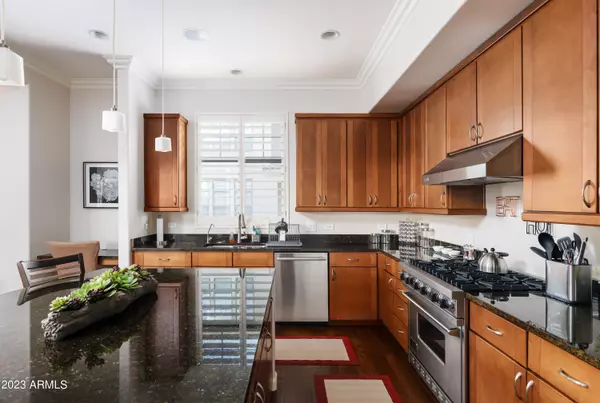4 Beds
3.5 Baths
3,062 SqFt
4 Beds
3.5 Baths
3,062 SqFt
Key Details
Property Type Townhouse
Sub Type Townhouse
Listing Status Active
Purchase Type For Rent
Square Footage 3,062 sqft
Subdivision Artesia Condominiums
MLS Listing ID 6518194
Bedrooms 4
HOA Y/N Yes
Originating Board Arizona Regional Multiple Listing Service (ARMLS)
Year Built 2009
Lot Size 1,249 Sqft
Acres 0.03
Property Description
Location
State AZ
County Maricopa
Community Artesia Condominiums
Direction Go North on Scottsdale Road, pass Indian Bend, take a left when you see Roka Akor restaurant. Keep driving past the restaurant until you see a keypad for the gate into Artesia.
Rooms
Other Rooms Family Room
Master Bedroom Split
Den/Bedroom Plus 4
Separate Den/Office N
Interior
Interior Features Water Softener, Upstairs, Eat-in Kitchen, Breakfast Bar, 9+ Flat Ceilings, Drink Wtr Filter Sys, Elevator, Fire Sprinklers, Wet Bar, Kitchen Island, Double Vanity, Full Bth Master Bdrm, Separate Shwr & Tub, High Speed Internet, Granite Counters
Heating Natural Gas
Cooling Ceiling Fan(s), Programmable Thmstat, Refrigeration
Flooring Carpet, Stone, Wood
Fireplaces Number 2 Fireplaces
Fireplaces Type Two Way Fireplace, 2 Fireplaces, Family Room, Living Room, Gas
Furnishings Furnished
Fireplace Yes
Window Features Dual Pane,Low-E
Laundry Dryer Included, Inside, Washer Included, Upper Level
Exterior
Exterior Feature Balcony, Covered Patio(s)
Parking Features Electric Door Opener, Dir Entry frm Garage, Attch'd Gar Cabinets, Unassigned
Garage Spaces 2.0
Garage Description 2.0
Fence None
Pool None
Community Features Gated Community, Community Spa Htd, Community Spa, Community Pool Htd, Community Pool, Near Bus Stop
View Mountain(s)
Roof Type Tile
Private Pool No
Building
Story 3
Builder Name Unknown
Sewer Public Sewer
Water City Water
Structure Type Balcony,Covered Patio(s)
New Construction No
Schools
Elementary Schools Kiva Elementary School
Middle Schools Mohave Middle School
High Schools Saguaro High School
School District Scottsdale Unified District
Others
Pets Allowed Call
HOA Name Artesia (AAM)
Senior Community No
Tax ID 174-23-470
Horse Property N

Copyright 2025 Arizona Regional Multiple Listing Service, Inc. All rights reserved.
GET MORE INFORMATION
Partner | Lic# SA559348000






