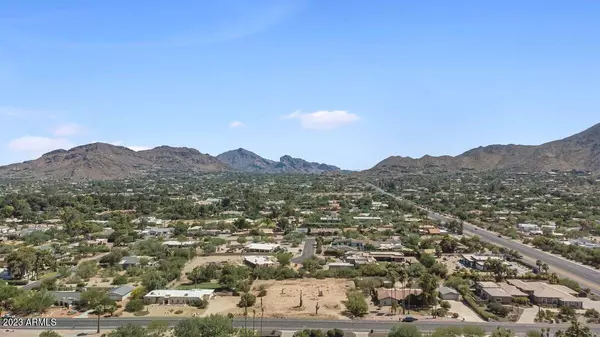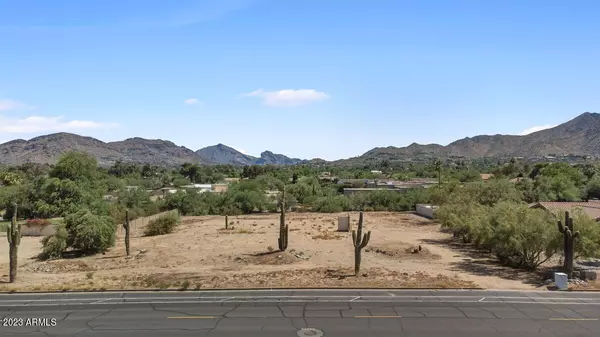1.01 Acres Lot
1.01 Acres Lot
Key Details
Property Type Vacant Land
Listing Status Pending
Purchase Type For Sale
Subdivision Tatum Gardens Estates
MLS Listing ID 6575527
HOA Y/N No
Originating Board Arizona Regional Multiple Listing Service (ARMLS)
Annual Tax Amount $3,340
Tax Year 2022
Lot Size 1.013 Acres
Acres 1.01
Lot Dimensions 172'X248'
Property Description
& includes a full bathroom, wet bar, and walk-out to a large
upstairs rooftop bar area capable of housing a hot tub & additional bar. There is a detached guest quarters/recreation room that includes 1,066 livable SF & includes a full bathroom & separate kitchen.
The approved plans include a massive 4 car garage/storage area spanning 1,392 square feet. There is close to 2,000 SF of covered patio/porch area which adds to the vastness of the property.The landscape plan includes a semicircular driveway with dual electric gates, a large rectangular swimming pool, detached spa next to the master bedroom, sport court, and bocci court. Connecting the main residence and guest quarters is a custom semi-covered BBQ area capable
of having multiple grilling appliances with window-serving available directly to the main house and guest quarters.
Location
State AZ
County Maricopa
Community Tatum Gardens Estates
Zoning R-43
Direction South on Shea, East on Mountain View. Property on the south side of the street.
Exterior
Topography Level
Building
Sewer Public Sewer
Water City Franchise
New Construction No
Schools
Elementary Schools Cherokee Elementary School
Middle Schools Cocopah Middle School
High Schools Chaparral High School
School District Scottsdale Unified District
Others
Senior Community No
Tax ID 168-29-006
Acceptable Financing Conventional
Horse Property N
Listing Terms Conventional
Virtual Tour https://displays.obeo.com/theme1/unbranded/?Tour=00048512

Copyright 2025 Arizona Regional Multiple Listing Service, Inc. All rights reserved.
GET MORE INFORMATION
Partner | Lic# SA559348000






