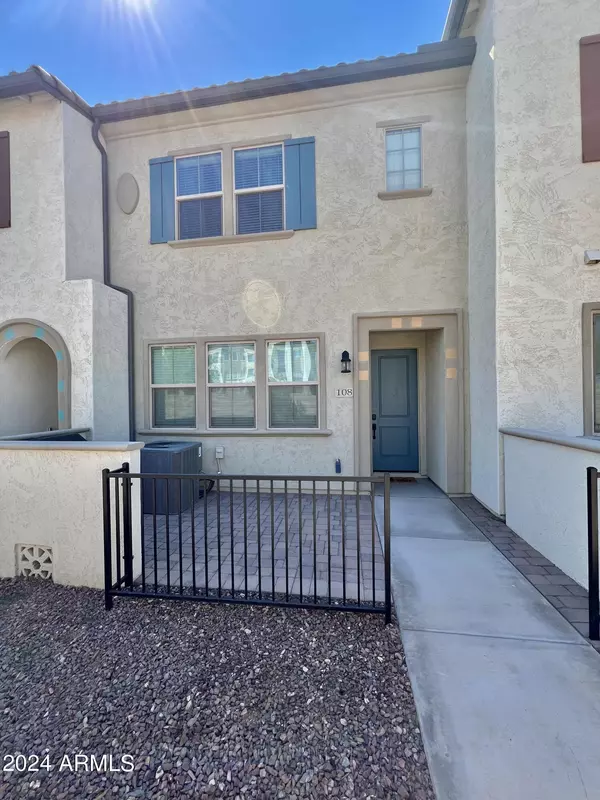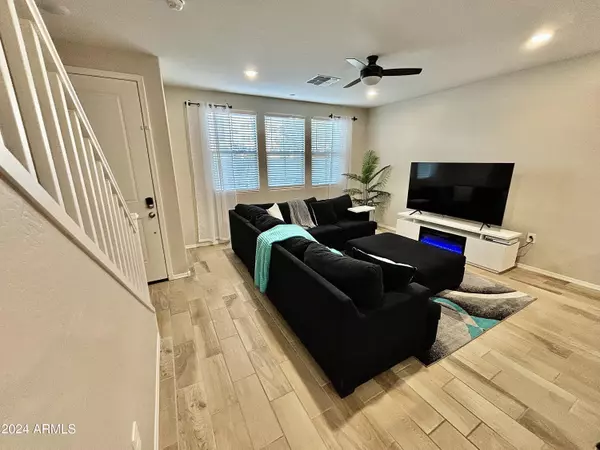
3 Beds
2.5 Baths
1,637 SqFt
3 Beds
2.5 Baths
1,637 SqFt
Key Details
Property Type Townhouse
Sub Type Townhouse
Listing Status Active
Purchase Type For Sale
Square Footage 1,637 sqft
Price per Sqft $262
Subdivision Lakes At Annecy Parcel 3 A Block Condominium Plat
MLS Listing ID 6753446
Style Spanish
Bedrooms 3
HOA Fees $288/mo
HOA Y/N Yes
Originating Board Arizona Regional Multiple Listing Service (ARMLS)
Year Built 2021
Annual Tax Amount $1,546
Tax Year 2023
Lot Size 1,049 Sqft
Acres 0.02
Property Description
The kitchen is a true highlight, featuring white cabinetry paired with white quartz countertops, offering a clean, timeless aesthetic. Enjoy leisurely walks to the community pool or explore the beautiful neighborhood on your bike during your downtime. With its prime location and numerous upgrades, this home is sure to impress.
Owner is related to listing agent
Location
State AZ
County Maricopa
Community Lakes At Annecy Parcel 3 A Block Condominium Plat
Direction South on Santan Village Parkway from Boston Street. Right on E. Parkview Dr. then take your first right then right on Hampton, follow around to Peppertree Dr. Parking on the right side. Walk North
Rooms
Master Bedroom Split
Den/Bedroom Plus 3
Separate Den/Office N
Interior
Interior Features Upstairs, Breakfast Bar, 9+ Flat Ceilings, Fire Sprinklers, Soft Water Loop, Kitchen Island, Pantry, 3/4 Bath Master Bdrm, Double Vanity, High Speed Internet, Smart Home
Heating Electric
Cooling Refrigeration, Ceiling Fan(s)
Flooring Carpet, Tile
Fireplaces Number No Fireplace
Fireplaces Type None
Fireplace No
Window Features Dual Pane
SPA None
Laundry WshrDry HookUp Only
Exterior
Exterior Feature Patio
Garage Electric Door Opener
Garage Spaces 2.0
Garage Description 2.0
Fence None
Pool None
Community Features Gated Community, Community Pool, Playground, Biking/Walking Path
Amenities Available Management, Rental OK (See Rmks)
Waterfront No
Roof Type Tile
Private Pool No
Building
Story 2
Builder Name Tri Pointe
Sewer Public Sewer
Water City Water
Architectural Style Spanish
Structure Type Patio
New Construction Yes
Schools
Elementary Schools Spectrum Elementary
Middle Schools South Valley Jr. High
High Schools Campo Verde High School
School District Gilbert Unified District
Others
HOA Name Val Vista Classic
HOA Fee Include Roof Repair,Insurance,Maintenance Exterior
Senior Community No
Tax ID 313-29-899
Ownership Condominium
Acceptable Financing Conventional
Horse Property N
Listing Terms Conventional

Copyright 2024 Arizona Regional Multiple Listing Service, Inc. All rights reserved.
GET MORE INFORMATION

Partner | Lic# SA559348000






