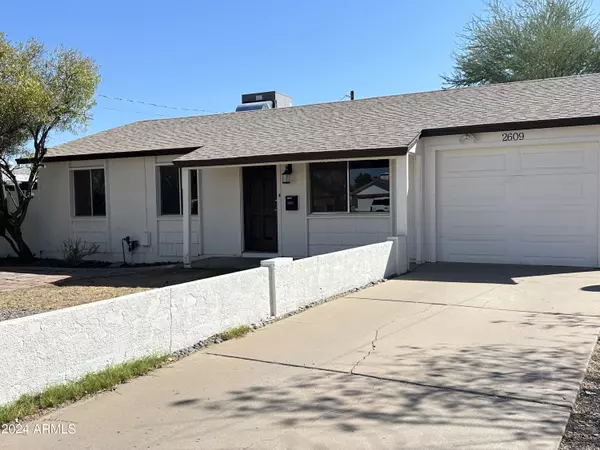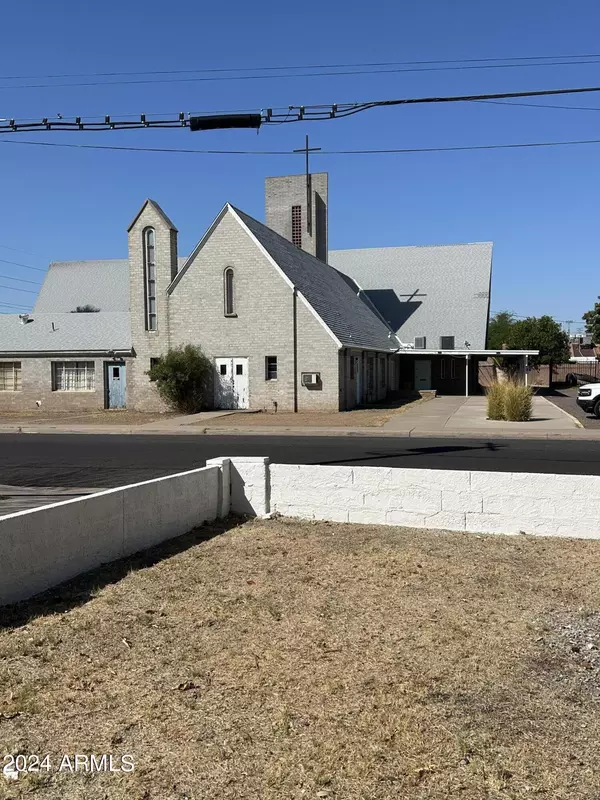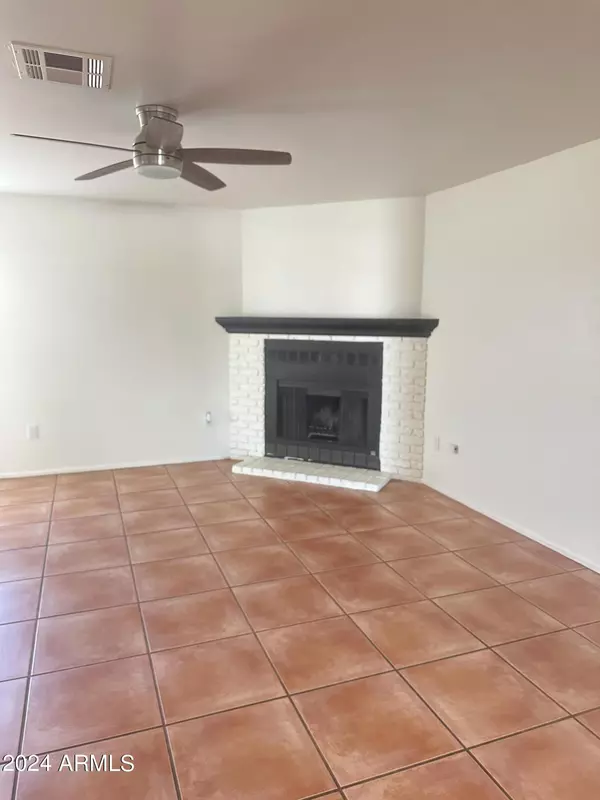3 Beds
1 Bath
1,144 SqFt
3 Beds
1 Bath
1,144 SqFt
Key Details
Property Type Single Family Home
Sub Type Single Family - Detached
Listing Status Active
Purchase Type For Rent
Square Footage 1,144 sqft
Subdivision Maxwelton Tract Lots 8 Thru 22
MLS Listing ID 6762988
Style Ranch
Bedrooms 3
HOA Y/N No
Originating Board Arizona Regional Multiple Listing Service (ARMLS)
Year Built 1980
Lot Size 6,206 Sqft
Acres 0.14
Property Description
Location
State AZ
County Maricopa
Community Maxwelton Tract Lots 8 Thru 22
Direction East on Thomas Rd., South on 14th St. to address on East side of street
Rooms
Other Rooms Family Room
Den/Bedroom Plus 3
Separate Den/Office N
Interior
Interior Features Eat-in Kitchen, Full Bth Master Bdrm
Heating Electric
Cooling Ceiling Fan(s), Refrigeration
Flooring Laminate, Stone
Fireplaces Number 1 Fireplace
Fireplaces Type 1 Fireplace
Furnishings Unfurnished
Fireplace Yes
Laundry Dryer Included, Washer Included
Exterior
Exterior Feature Patio
Parking Features Electric Door Opener
Garage Spaces 1.0
Garage Description 1.0
Fence Block
Pool None
Roof Type Composition
Private Pool No
Building
Lot Description Alley, Desert Back, Desert Front
Story 1
Builder Name unknown
Sewer Public Sewer
Water City Water
Architectural Style Ranch
Structure Type Patio
New Construction No
Schools
Elementary Schools Emerson Elementary School
Middle Schools Osborn Middle School
High Schools Phoenix Prep Academy
School District Phoenix Union High School District
Others
Pets Allowed Lessor Approval
Senior Community No
Tax ID 117-20-095-D
Horse Property N

Copyright 2025 Arizona Regional Multiple Listing Service, Inc. All rights reserved.
GET MORE INFORMATION
Partner | Lic# SA559348000






