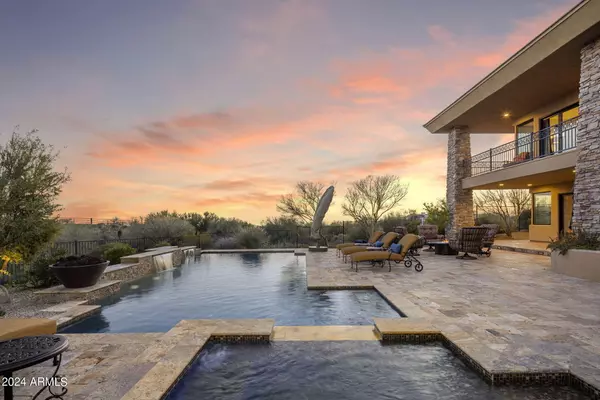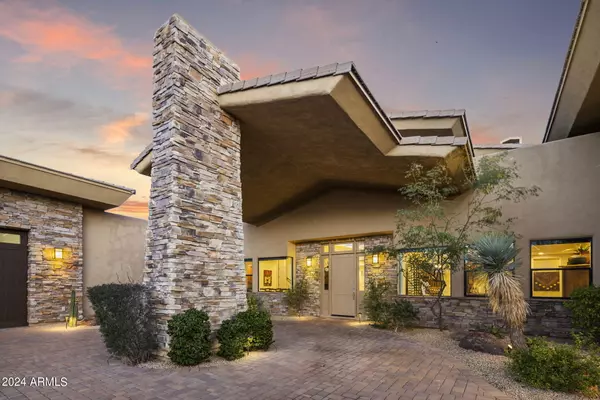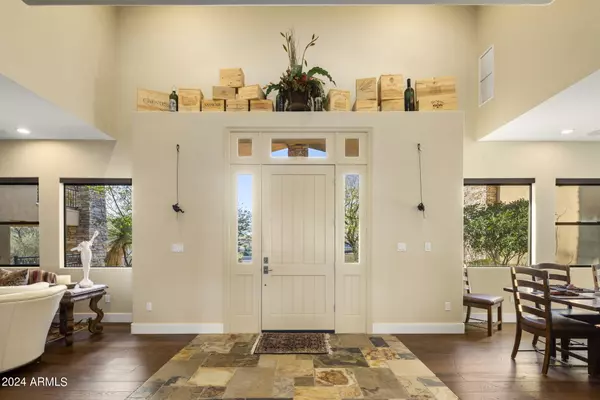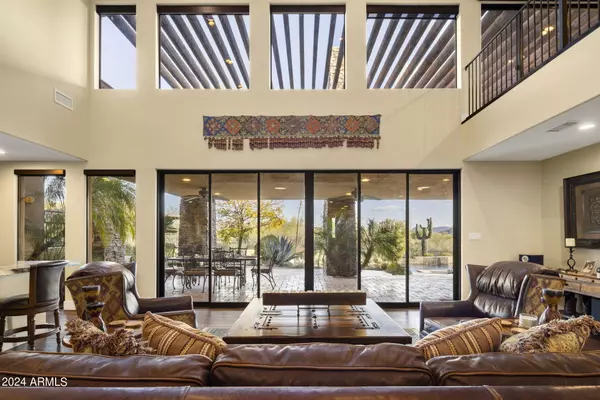6 Beds
8 Baths
7,511 SqFt
6 Beds
8 Baths
7,511 SqFt
Key Details
Property Type Single Family Home
Sub Type Single Family - Detached
Listing Status Active
Purchase Type For Sale
Square Footage 7,511 sqft
Price per Sqft $559
Subdivision Mirabel Club
MLS Listing ID 6764817
Style Contemporary
Bedrooms 6
HOA Fees $1,200/qua
HOA Y/N Yes
Originating Board Arizona Regional Multiple Listing Service (ARMLS)
Year Built 2009
Annual Tax Amount $9,893
Tax Year 2023
Lot Size 1.163 Acres
Acres 1.16
Property Sub-Type Single Family - Detached
Property Description
Location
State AZ
County Maricopa
Community Mirabel Club
Direction Turn right onto Cave Creek Rd from N Pima Rd. Go 2.3 miles to guarded gate on the right.
Rooms
Other Rooms Guest Qtrs-Sep Entrn, Loft, Family Room, BonusGame Room
Master Bedroom Split
Den/Bedroom Plus 9
Separate Den/Office Y
Interior
Interior Features Master Downstairs, Breakfast Bar, Fire Sprinklers, Soft Water Loop, Wet Bar, Kitchen Island, Pantry, Double Vanity, Full Bth Master Bdrm, Separate Shwr & Tub, Tub with Jets, High Speed Internet
Heating Natural Gas
Cooling Ceiling Fan(s), Refrigeration
Flooring Carpet, Tile
Fireplaces Type 3+ Fireplace, Two Way Fireplace, Family Room, Master Bedroom
Fireplace Yes
SPA Private
Exterior
Exterior Feature Balcony, Covered Patio(s), Patio
Parking Features Electric Door Opener
Garage Spaces 8.0
Carport Spaces 2
Garage Description 8.0
Fence Wrought Iron
Pool Private
Community Features Guarded Entry
Amenities Available Management
View City Lights
Roof Type Tile
Private Pool Yes
Building
Lot Description Sprinklers In Front, Desert Front
Story 2
Sewer Public Sewer
Water City Water
Architectural Style Contemporary
Structure Type Balcony,Covered Patio(s),Patio
New Construction No
Schools
Elementary Schools Black Mountain Elementary School
Middle Schools Sonoran Trails Middle School
High Schools Cactus Shadows High School
School District Cave Creek Unified District
Others
HOA Name Mirabel Comm. Assoc
HOA Fee Include Maintenance Grounds,Street Maint
Senior Community No
Tax ID 219-60-457
Ownership Fee Simple
Acceptable Financing Conventional
Horse Property N
Listing Terms Conventional

Copyright 2025 Arizona Regional Multiple Listing Service, Inc. All rights reserved.
GET MORE INFORMATION
Partner | Lic# SA559348000






