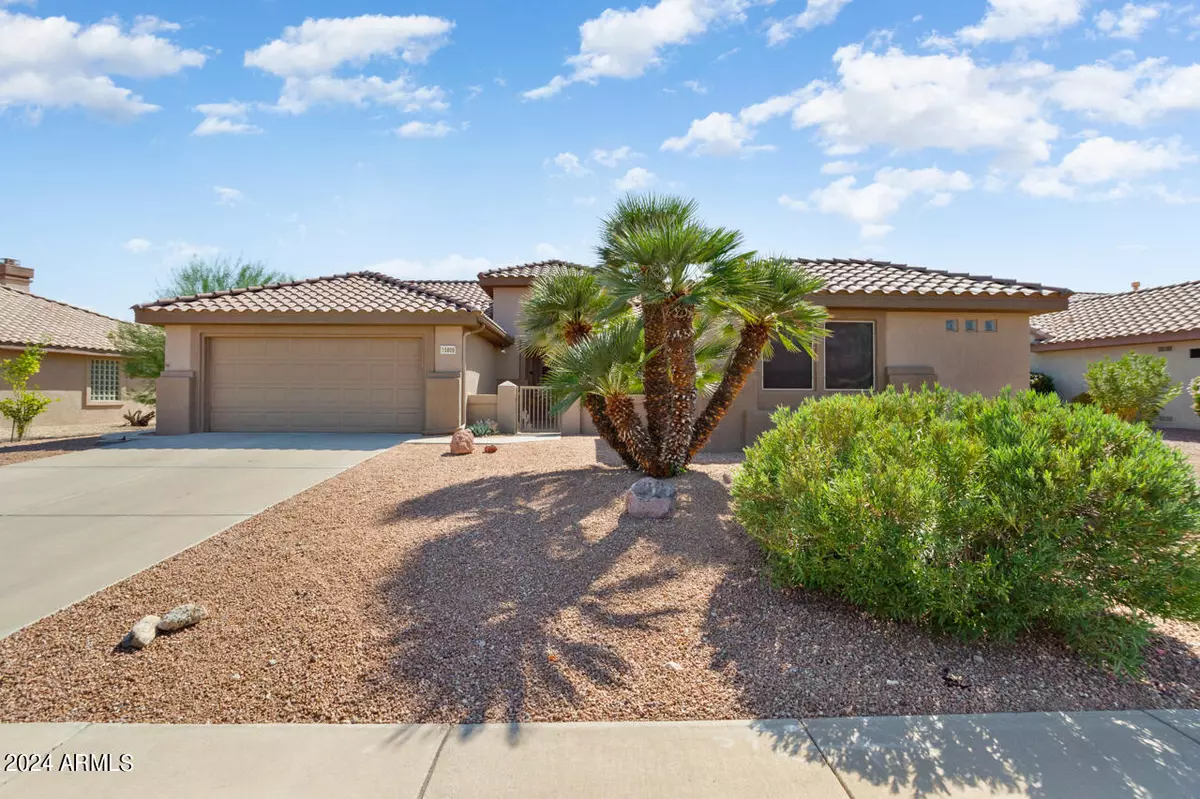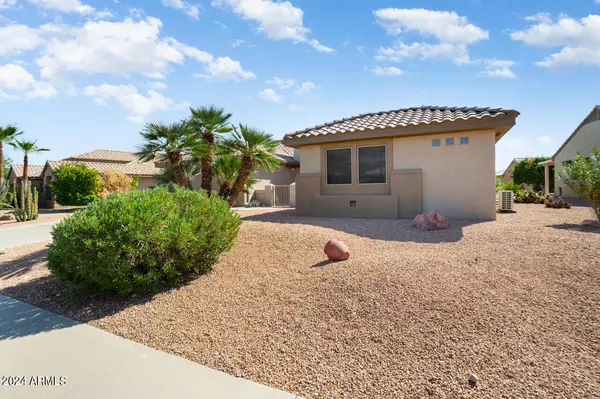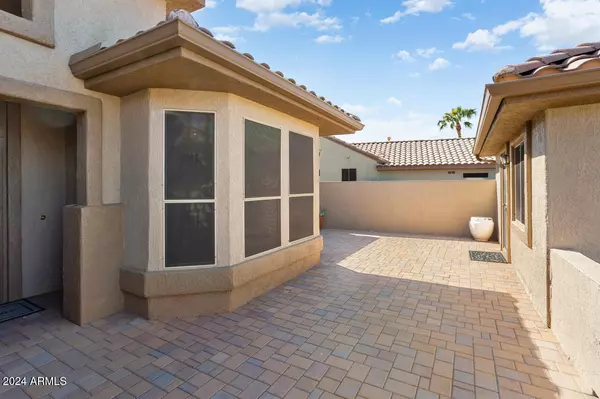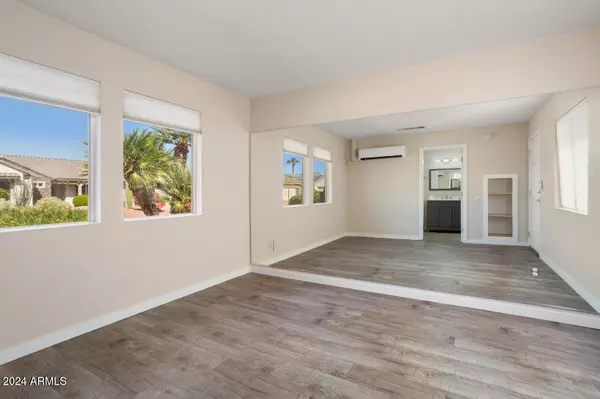3 Beds
3 Baths
2,119 SqFt
3 Beds
3 Baths
2,119 SqFt
Key Details
Property Type Single Family Home
Sub Type Single Family - Detached
Listing Status Active
Purchase Type For Sale
Square Footage 2,119 sqft
Price per Sqft $235
Subdivision Sun City Grand Desert Sage
MLS Listing ID 6767360
Style Ranch
Bedrooms 3
HOA Fees $1,860/ann
HOA Y/N Yes
Originating Board Arizona Regional Multiple Listing Service (ARMLS)
Year Built 1998
Annual Tax Amount $3,024
Tax Year 2023
Lot Size 9,454 Sqft
Acres 0.22
Property Description
NEW Flooring carpet/LVT, NEW baseboards, LED lighting, brushed nickel hardware, Water softener, Granite countertops, backsplash, NEW garbage disposal, espresso cabinets w/soft close doors, SS rectangle sinks in Kitchen & Baths. SS appliances, one piece HE toilets, modern faucets and new plumbing on all sinks and toilets. 5 Hunter ceiling fans, Exterior paint home and casita, irrigation back flow valve, PVC piping, outdoor faucets, vacation water shut off valve, garage door opener and keypad, storage too! All vents cleaned and sanitized. 10 yr smoke/carbon monoxide detectors, rebuilt sliding patio door, all vents cleaned and sanitized. Outside is a beautiful extended covered patio, and easy care landscaping. Great for entertaining or simply relax, this home has it all. The detached Casita has a NEW Mini split HVAC, a beautiful, peaceful courtyard with pavers and convenient, easy access door to/from house.
Location
State AZ
County Maricopa
Community Sun City Grand Desert Sage
Direction Directions: West on Mountain View - right on N. Wildflower Dr - right on Palm Canyon Dr - left on W. La Paloma Dr
Rooms
Other Rooms Guest Qtrs-Sep Entrn, Great Room
Master Bedroom Split
Den/Bedroom Plus 4
Separate Den/Office Y
Interior
Interior Features Eat-in Kitchen, Breakfast Bar, 9+ Flat Ceilings, Pantry, Double Vanity, High Speed Internet, Granite Counters
Heating Natural Gas
Cooling Ceiling Fan(s), Programmable Thmstat, Refrigeration
Flooring Carpet, Vinyl, Tile
Fireplaces Number No Fireplace
Fireplaces Type None
Fireplace No
Window Features Sunscreen(s),Dual Pane
SPA None
Exterior
Exterior Feature Covered Patio(s), Patio, Private Yard, Separate Guest House
Parking Features Dir Entry frm Garage, Electric Door Opener
Garage Spaces 2.0
Garage Description 2.0
Fence None
Pool None
Community Features Pickleball Court(s), Community Spa Htd, Community Spa, Community Pool Htd, Community Pool, Community Media Room, Golf, Tennis Court(s), Biking/Walking Path, Clubhouse, Fitness Center
Amenities Available Management, Rental OK (See Rmks), RV Parking
Roof Type Tile
Private Pool No
Building
Lot Description Sprinklers In Rear, Sprinklers In Front, Natural Desert Back, Auto Timer H2O Front, Natural Desert Front, Auto Timer H2O Back
Story 1
Builder Name Del Webb
Sewer Public Sewer
Water Pvt Water Company
Architectural Style Ranch
Structure Type Covered Patio(s),Patio,Private Yard, Separate Guest House
New Construction No
Schools
Elementary Schools Adult
Middle Schools Adult
High Schools Adult
School District Dysart Unified District
Others
HOA Name The Grand - CAM
HOA Fee Include Maintenance Grounds
Senior Community Yes
Tax ID 232-33-295
Ownership Fee Simple
Acceptable Financing Conventional, 1031 Exchange, FHA, VA Loan
Horse Property N
Listing Terms Conventional, 1031 Exchange, FHA, VA Loan
Special Listing Condition Age Restricted (See Remarks)

Copyright 2025 Arizona Regional Multiple Listing Service, Inc. All rights reserved.
GET MORE INFORMATION
Partner | Lic# SA559348000






