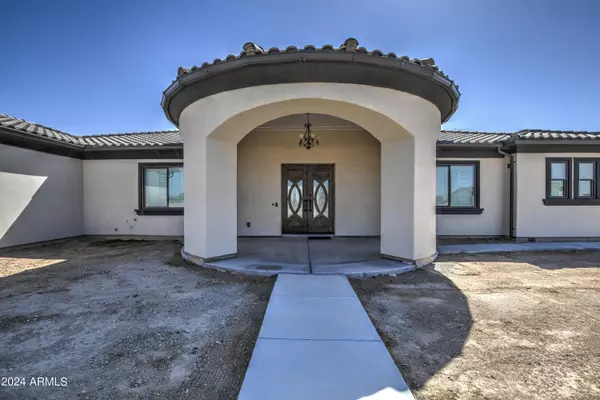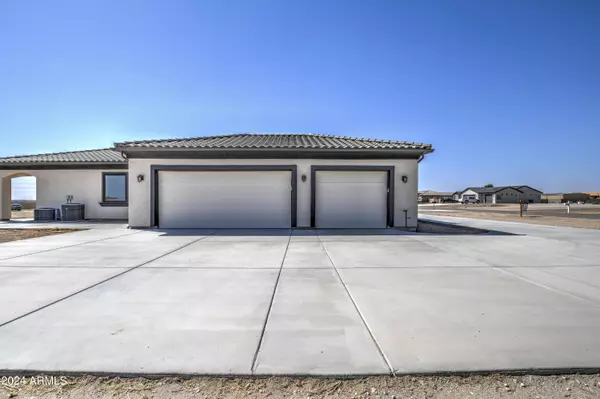
4 Beds
3.5 Baths
2,861 SqFt
4 Beds
3.5 Baths
2,861 SqFt
Key Details
Property Type Single Family Home
Sub Type Single Family - Detached
Listing Status Active
Purchase Type For Sale
Square Footage 2,861 sqft
Price per Sqft $262
Subdivision West Phoenix Estates Unit 12
MLS Listing ID 6769462
Bedrooms 4
HOA Y/N No
Originating Board Arizona Regional Multiple Listing Service (ARMLS)
Year Built 2019
Annual Tax Amount $3,762
Tax Year 2024
Lot Size 1.013 Acres
Acres 1.01
Property Description
Location
State AZ
County Maricopa
Community West Phoenix Estates Unit 12
Direction From I-10 West, exit at Watson Road. Turn right onto Watson Road. Turn left onto Lower Buckeye Road. Turn right onto 299th Avenue. Turn left onto Melvin Street. Arrive at 29921 W Melvin St.
Rooms
Other Rooms Family Room
Den/Bedroom Plus 4
Separate Den/Office N
Interior
Interior Features Eat-in Kitchen, Vaulted Ceiling(s), Pantry, 3/4 Bath Master Bdrm, Granite Counters
Heating Electric
Cooling Refrigeration
Flooring Tile
Fireplaces Number No Fireplace
Fireplaces Type None
Fireplace No
SPA None
Exterior
Exterior Feature Covered Patio(s)
Garage Spaces 3.0
Garage Description 3.0
Fence None
Pool None
Amenities Available None
Roof Type Tile
Private Pool No
Building
Lot Description Dirt Front, Dirt Back
Story 1
Builder Name unknown
Sewer Septic Tank
Water City Water
Structure Type Covered Patio(s)
New Construction No
Schools
Elementary Schools Palo Verde Elementary School
Middle Schools Palo Verde School
High Schools Buckeye Union High School
School District Buckeye Union High School District
Others
HOA Fee Include No Fees
Senior Community No
Tax ID 504-15-562
Ownership Fee Simple
Acceptable Financing Conventional, FHA, VA Loan
Horse Property Y
Listing Terms Conventional, FHA, VA Loan

Copyright 2024 Arizona Regional Multiple Listing Service, Inc. All rights reserved.
GET MORE INFORMATION

Partner | Lic# SA559348000






