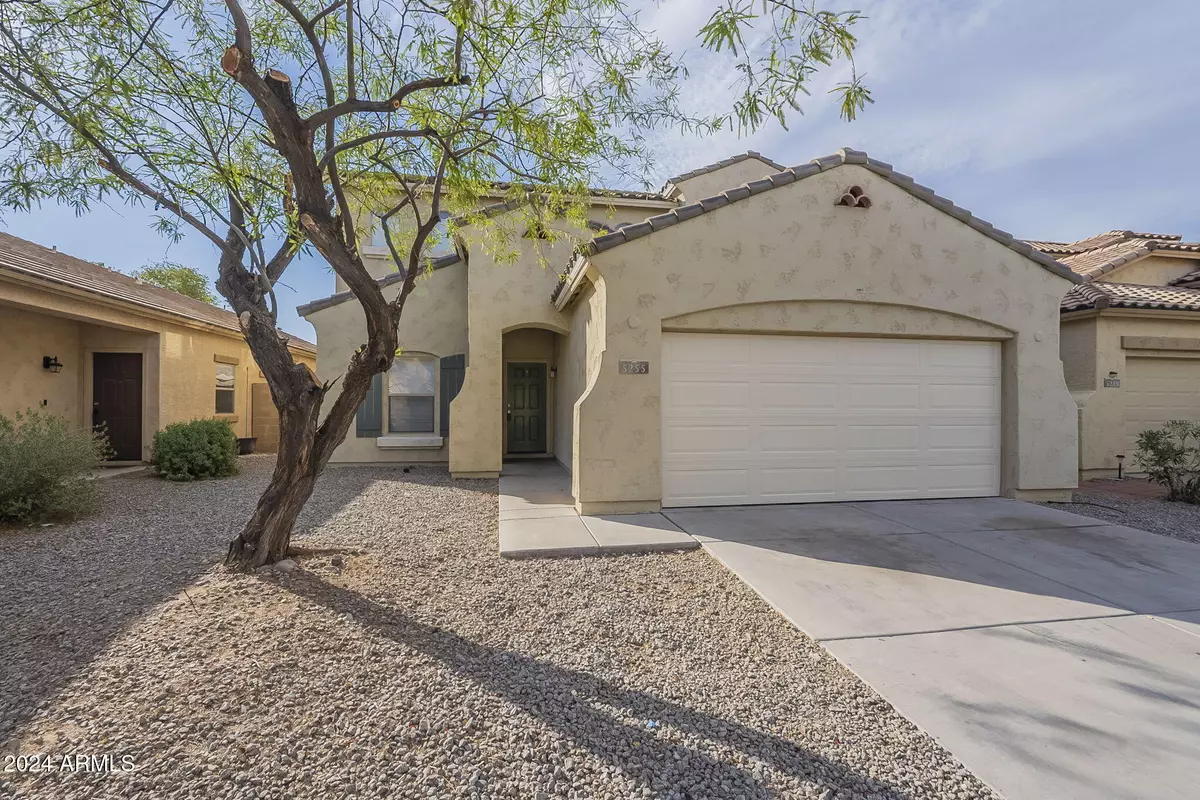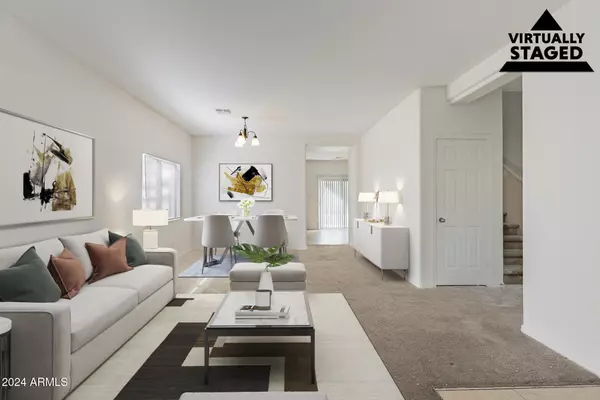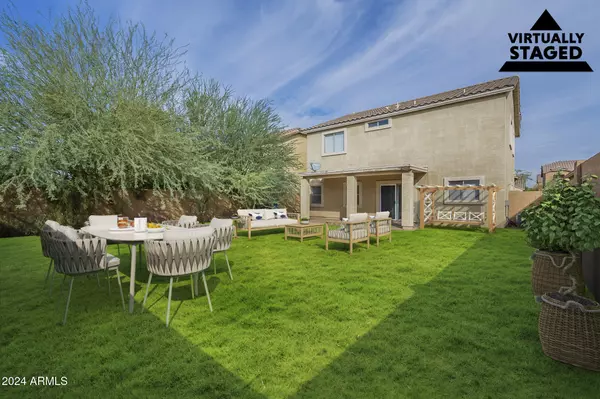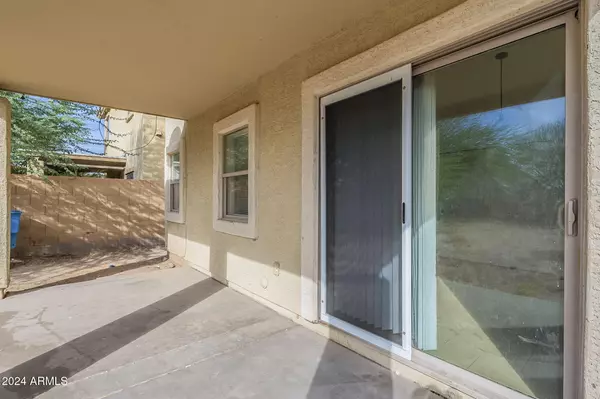
4 Beds
3 Baths
2,368 SqFt
4 Beds
3 Baths
2,368 SqFt
Key Details
Property Type Single Family Home
Sub Type Single Family - Detached
Listing Status Active
Purchase Type For Sale
Square Footage 2,368 sqft
Price per Sqft $183
Subdivision Laveen Crossing Unit 1
MLS Listing ID 6776087
Style Santa Barbara/Tuscan
Bedrooms 4
HOA Fees $84/mo
HOA Y/N Yes
Originating Board Arizona Regional Multiple Listing Service (ARMLS)
Year Built 2005
Annual Tax Amount $2,213
Tax Year 2024
Lot Size 5,319 Sqft
Acres 0.12
Property Description
Location
State AZ
County Maricopa
Community Laveen Crossing Unit 1
Direction North on 51st Ave west on Maldonado to property
Rooms
Other Rooms Loft, Great Room, Family Room
Master Bedroom Upstairs
Den/Bedroom Plus 6
Separate Den/Office Y
Interior
Interior Features Upstairs, Eat-in Kitchen, 9+ Flat Ceilings, Kitchen Island, Pantry, Full Bth Master Bdrm, High Speed Internet, Granite Counters
Heating Electric
Cooling Refrigeration, Ceiling Fan(s)
Flooring Carpet, Tile
Fireplaces Number No Fireplace
Fireplaces Type None
Fireplace No
Window Features Dual Pane
SPA None
Exterior
Exterior Feature Covered Patio(s), Patio
Garage Electric Door Opener
Garage Spaces 2.0
Garage Description 2.0
Fence Block, Wrought Iron
Pool None
Community Features Biking/Walking Path
Amenities Available Management
Waterfront No
Roof Type Tile
Private Pool No
Building
Lot Description Desert Front, Dirt Back
Story 2
Builder Name Unknown
Sewer Public Sewer
Water City Water
Architectural Style Santa Barbara/Tuscan
Structure Type Covered Patio(s),Patio
New Construction Yes
Schools
Elementary Schools Laveen Elementary School
Middle Schools Vista Del Sur Accelerated
High Schools Cesar Chavez High School
School District Phoenix Union High School District
Others
HOA Name Lighthouse Managemen
HOA Fee Include Maintenance Grounds
Senior Community No
Tax ID 104-88-123
Ownership Fee Simple
Acceptable Financing Conventional, FHA, VA Loan
Horse Property N
Listing Terms Conventional, FHA, VA Loan

Copyright 2024 Arizona Regional Multiple Listing Service, Inc. All rights reserved.
GET MORE INFORMATION

Partner | Lic# SA559348000






