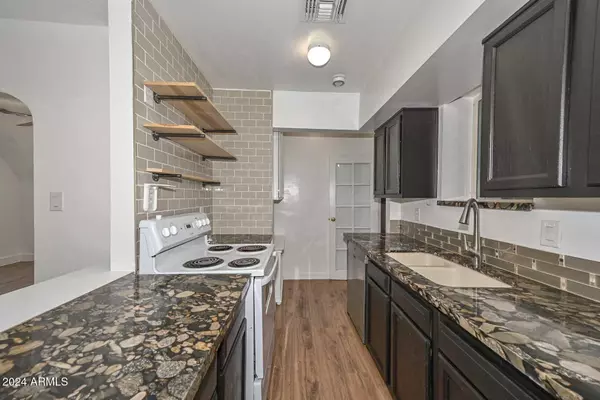
2 Beds
1 Bath
928 SqFt
2 Beds
1 Bath
928 SqFt
Key Details
Property Type Single Family Home
Sub Type Single Family - Detached
Listing Status Active Under Contract
Purchase Type For Sale
Square Footage 928 sqft
Price per Sqft $538
Subdivision Villa Verde Plat B
MLS Listing ID 6776193
Style Ranch
Bedrooms 2
HOA Y/N No
Originating Board Arizona Regional Multiple Listing Service (ARMLS)
Year Built 1935
Annual Tax Amount $740
Tax Year 2024
Lot Size 5,746 Sqft
Acres 0.13
Property Description
Location
State AZ
County Maricopa
Community Villa Verde Plat B
Direction 19th Ave south to Monte Vista, west to home on south side of the street
Rooms
Other Rooms Family Room, BonusGame Room
Guest Accommodations 450.0
Den/Bedroom Plus 3
Separate Den/Office N
Interior
Interior Features High Speed Internet, Granite Counters
Heating Natural Gas
Cooling Refrigeration
Flooring Wood
Fireplaces Number 1 Fireplace
Fireplaces Type 1 Fireplace, Living Room
Fireplace Yes
SPA None
Laundry WshrDry HookUp Only
Exterior
Exterior Feature Storage, Separate Guest House
Garage RV Gate, RV Access/Parking
Fence Chain Link
Pool None
Community Features Near Bus Stop
Amenities Available None
Waterfront No
Roof Type Composition
Private Pool No
Building
Lot Description Dirt Front, Dirt Back, Synthetic Grass Back
Story 1
Builder Name Unk
Sewer Public Sewer
Water City Water
Architectural Style Ranch
Structure Type Storage, Separate Guest House
New Construction Yes
Schools
Elementary Schools Maie Bartlett Heard School
Middle Schools Maie Bartlett Heard School
High Schools Central High School
School District Phoenix Union High School District
Others
HOA Fee Include No Fees
Senior Community No
Tax ID 110-54-098
Ownership Fee Simple
Acceptable Financing Conventional, FHA, VA Loan
Horse Property N
Listing Terms Conventional, FHA, VA Loan

Copyright 2024 Arizona Regional Multiple Listing Service, Inc. All rights reserved.
GET MORE INFORMATION

Partner | Lic# SA559348000






