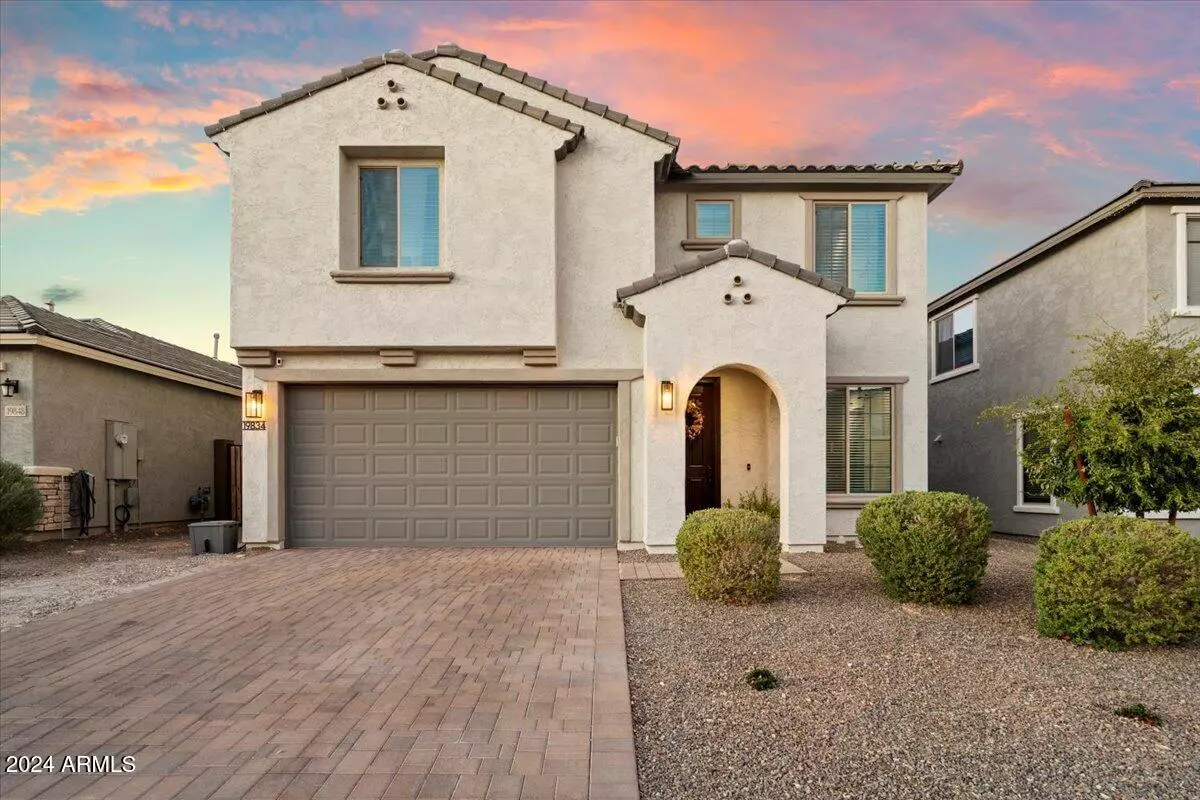
4 Beds
3.5 Baths
2,605 SqFt
4 Beds
3.5 Baths
2,605 SqFt
Key Details
Property Type Single Family Home
Sub Type Single Family - Detached
Listing Status Active
Purchase Type For Sale
Square Footage 2,605 sqft
Price per Sqft $249
Subdivision Canyon Views
MLS Listing ID 6780734
Style Spanish
Bedrooms 4
HOA Fees $88/mo
HOA Y/N Yes
Originating Board Arizona Regional Multiple Listing Service (ARMLS)
Year Built 2021
Annual Tax Amount $2,035
Tax Year 2024
Lot Size 5,287 Sqft
Acres 0.12
Property Description
Location
State AZ
County Maricopa
Community Canyon Views
Direction North on Jackrabbit Trail, left on Montebello Ave, right on 197th Ave, left at Solana Dr, right on 198th Ave, right on Annika Dr it will turn into 197th Dr., left on Rancho Dr, home on the right.
Rooms
Other Rooms Loft
Master Bedroom Split
Den/Bedroom Plus 6
Separate Den/Office Y
Interior
Interior Features Master Downstairs, Kitchen Island, Double Vanity, Granite Counters
Heating Natural Gas
Cooling Refrigeration, Ceiling Fan(s)
Flooring Carpet, Wood
Fireplaces Number No Fireplace
Fireplaces Type None
Fireplace No
SPA Heated,Private
Exterior
Exterior Feature Patio, Built-in Barbecue
Garage Dir Entry frm Garage, Electric Door Opener
Garage Spaces 2.0
Garage Description 2.0
Fence Block
Pool Private
Community Features Playground, Biking/Walking Path
Amenities Available Other
Waterfront No
View Mountain(s)
Roof Type Tile
Private Pool Yes
Building
Lot Description Desert Front, Gravel/Stone Front, Synthetic Grass Back
Story 2
Builder Name Pulte
Sewer Public Sewer
Water Pvt Water Company
Architectural Style Spanish
Structure Type Patio,Built-in Barbecue
New Construction Yes
Schools
Elementary Schools Verrado Elementary School
Middle Schools Verrado Middle School
High Schools Verrado High School
School District Agua Fria Union High School District
Others
HOA Name Canyon Views
HOA Fee Include Maintenance Grounds
Senior Community No
Tax ID 502-34-451
Ownership Fee Simple
Acceptable Financing Conventional, FHA, VA Loan
Horse Property N
Listing Terms Conventional, FHA, VA Loan

Copyright 2024 Arizona Regional Multiple Listing Service, Inc. All rights reserved.
GET MORE INFORMATION

Partner | Lic# SA559348000






