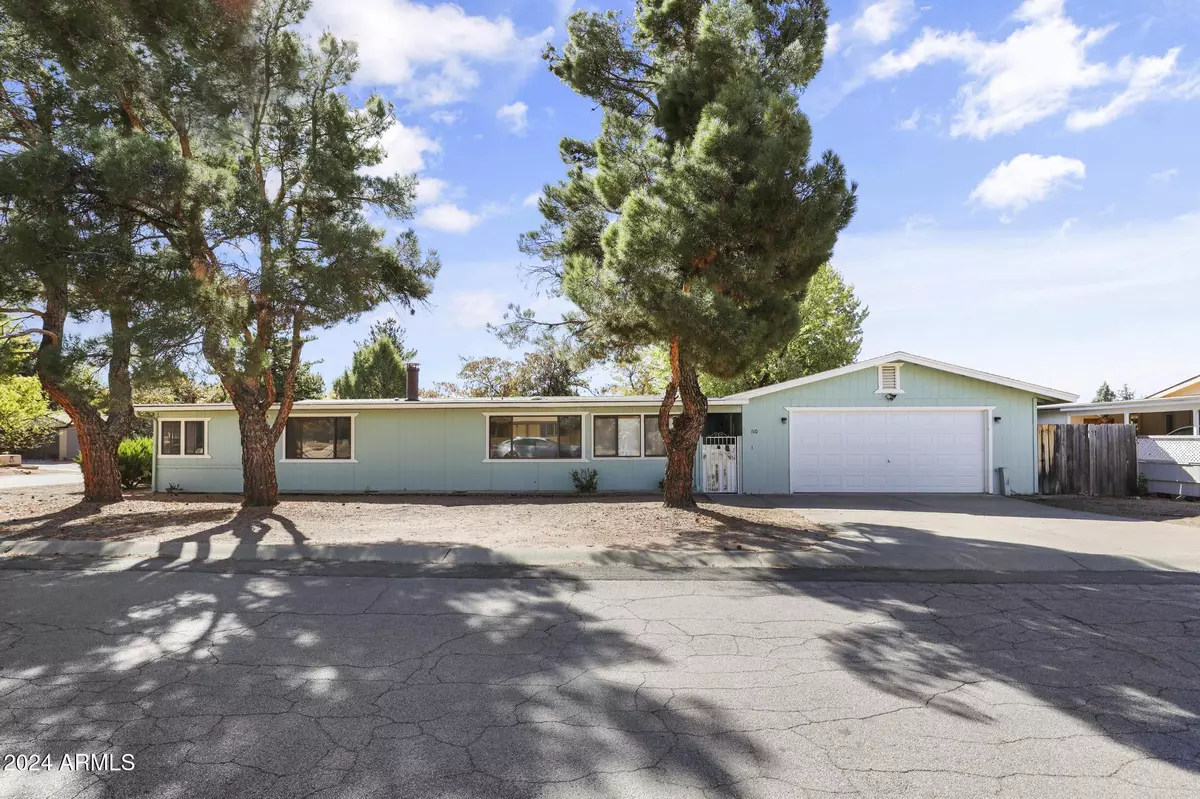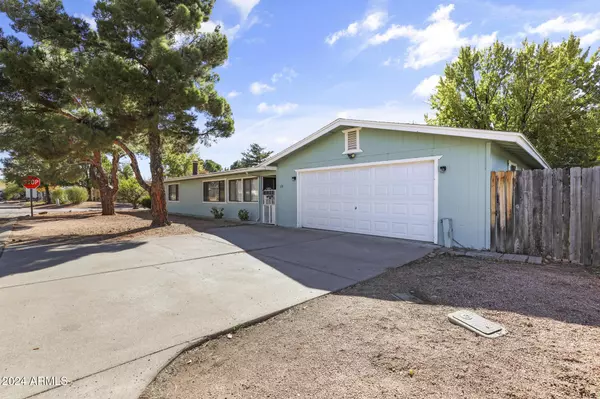3 Beds
2 Baths
1,824 SqFt
3 Beds
2 Baths
1,824 SqFt
Key Details
Property Type Mobile Home
Sub Type Mfg/Mobile Housing
Listing Status Active
Purchase Type For Sale
Square Footage 1,824 sqft
Price per Sqft $123
Subdivision Woodland Meadows Phase 1
MLS Listing ID 6781042
Bedrooms 3
HOA Fees $27/ann
HOA Y/N Yes
Originating Board Arizona Regional Multiple Listing Service (ARMLS)
Year Built 1979
Annual Tax Amount $1,476
Tax Year 2024
Lot Size 6,063 Sqft
Acres 0.14
Property Description
Location
State AZ
County Gila
Community Woodland Meadows Phase 1
Direction Hwy 87 North in Payson, West on Longhorn Road, Right on Lakeshore Road, Right on Birchwood Road, Left on Pinecrest Road.
Rooms
Other Rooms Family Room
Den/Bedroom Plus 4
Separate Den/Office Y
Interior
Interior Features Breakfast Bar, Vaulted Ceiling(s), Kitchen Island, Full Bth Master Bdrm, Separate Shwr & Tub, High Speed Internet, Laminate Counters
Heating Propane
Cooling Ceiling Fan(s), Refrigeration
Flooring Vinyl
Fireplaces Number No Fireplace
Fireplaces Type None
Fireplace No
SPA None
Exterior
Exterior Feature Storage
Garage Spaces 4.0
Garage Description 4.0
Fence Wood
Pool None
Community Features Lake Subdivision, Biking/Walking Path
Utilities Available Propane
Amenities Available Rental OK (See Rmks)
Roof Type Composition
Private Pool No
Building
Lot Description Natural Desert Back, Natural Desert Front
Story 1
Builder Name Unknown
Sewer Public Sewer
Water City Water
Structure Type Storage
New Construction No
Schools
Elementary Schools Other
Middle Schools Other
High Schools Other
School District Payson Unified District
Others
HOA Name Woodland Meadows 1
HOA Fee Include Other (See Remarks)
Senior Community No
Tax ID 304-01-118
Ownership Fee Simple
Acceptable Financing Conventional, FHA, VA Loan
Horse Property N
Listing Terms Conventional, FHA, VA Loan

Copyright 2025 Arizona Regional Multiple Listing Service, Inc. All rights reserved.
GET MORE INFORMATION
Partner | Lic# SA559348000






