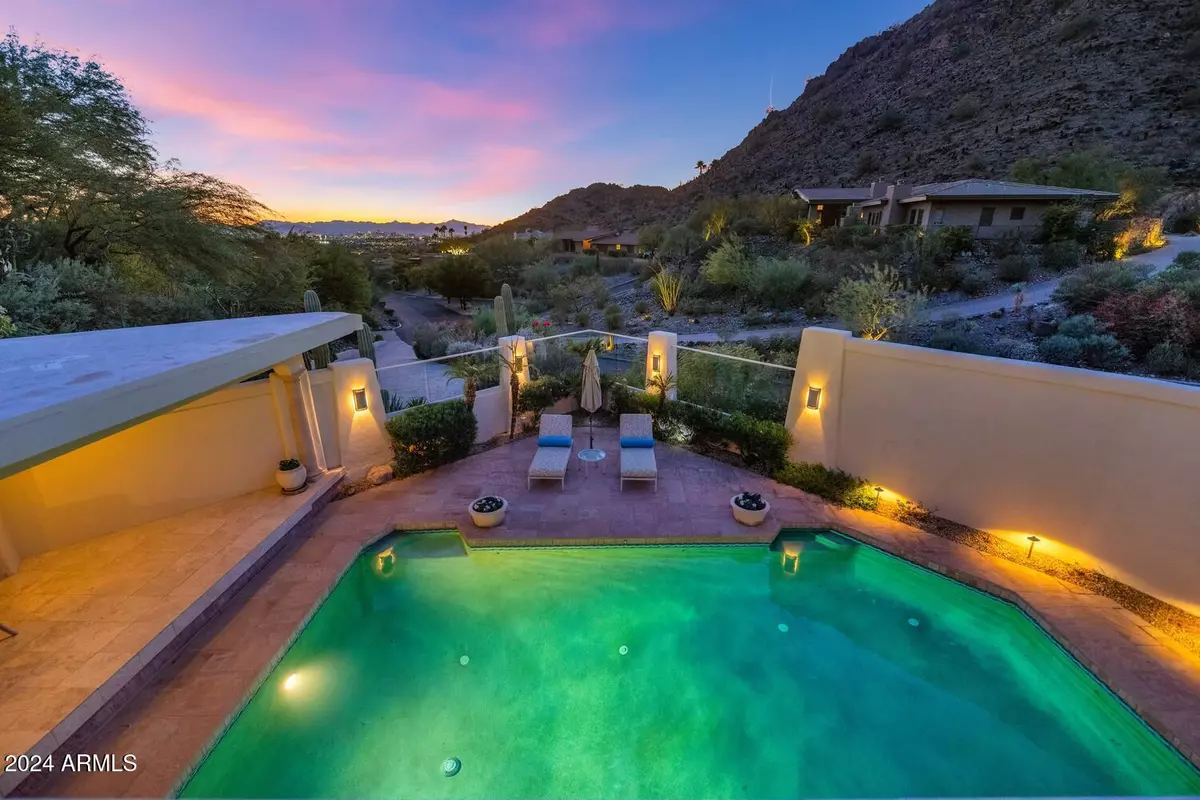
4 Beds
5 Baths
5,345 SqFt
4 Beds
5 Baths
5,345 SqFt
OPEN HOUSE
Sun Nov 24, 1:00pm - 4:00pm
Key Details
Property Type Single Family Home
Sub Type Single Family - Detached
Listing Status Active
Purchase Type For Sale
Square Footage 5,345 sqft
Price per Sqft $671
Subdivision Lincoln Hills
MLS Listing ID 6780847
Style Contemporary
Bedrooms 4
HOA Fees $2,075/qua
HOA Y/N Yes
Originating Board Arizona Regional Multiple Listing Service (ARMLS)
Year Built 1978
Annual Tax Amount $17,314
Tax Year 2023
Lot Size 0.513 Acres
Acres 0.51
Property Description
The open layout connects the living, dining, and the kitchen (newly remodeled by a designer in 2022) , creating a perfect space for entertaining or simply relaxing with loved ones.The spacious owner's suite, which is split from other bedrooms, boasts panoramic views of the city below and the surrounding mountain providing a peaceful sanctuary to unwind after a long day.Outside, there's a covered deck and a private, heated pool to enjoy the views and the dramatic sunsets. The surrounding mountains and 24 hr guard gate provide a sense of tranquility and seclusion for both first and second homeowners, making it the perfect place to escape from the stresses of everyday life.
Key Features:
City and Surrounding Mountain Views.
New roof-2/24/23 w 5 yr warranty.
Gorgeous New Kitchen with Deluxe Walk-In Pantry and Wet Bar.
Walls of Windows and Skylights make the House Light and Bright.
Every Room opens to Outdoor Space.
Three (3) elegant Gas Fireplaces create Focal Points in the Owner's Suite, Living Room and Family Room and Warm and Welcoming Spaces.
New Hot Water Heaters (2022)
Sauna in Mstr Bath.
Roof View Deck.
Fabulous Community Amenities include a Heated Pool, Basketball/Tennis court, Play Park and Mountain Trails.
Location
State AZ
County Maricopa
Community Lincoln Hills
Direction 32ND ST/LINCOLN-W TO 35TH ST-N TO GATE, GUARD TO DIRECT-USE LOWER GUEST PKNG.
Rooms
Other Rooms Library-Blt-in Bkcse, Guest Qtrs-Sep Entrn, ExerciseSauna Room, Family Room
Master Bedroom Split
Den/Bedroom Plus 6
Separate Den/Office Y
Interior
Interior Features Master Downstairs, Upstairs, Eat-in Kitchen, Breakfast Bar, Drink Wtr Filter Sys, Wet Bar, Kitchen Island, Pantry, Double Vanity, Full Bth Master Bdrm, Separate Shwr & Tub, Tub with Jets, High Speed Internet
Heating Electric
Cooling Refrigeration
Flooring Stone
Fireplaces Type 3+ Fireplace, Family Room, Living Room, Master Bedroom, Gas
Fireplace Yes
SPA None
Exterior
Exterior Feature Patio, Built-in Barbecue
Garage Attch'd Gar Cabinets, Dir Entry frm Garage, Electric Door Opener
Garage Spaces 2.0
Garage Description 2.0
Fence Block
Pool Heated, Private
Community Features Gated Community, Pickleball Court(s), Community Pool Htd, Community Pool, Guarded Entry, Tennis Court(s), Playground
Amenities Available Management
Waterfront No
View City Lights, Mountain(s)
Roof Type Foam
Private Pool Yes
Building
Lot Description Sprinklers In Front, Desert Back, Desert Front
Story 2
Builder Name Unknown
Sewer Public Sewer
Water City Water
Architectural Style Contemporary
Structure Type Patio,Built-in Barbecue
New Construction Yes
Schools
Elementary Schools Madison Elementary School
Middle Schools Madison #1 Middle School
High Schools Camelback High School
School District Phoenix Union High School District
Others
HOA Name Lincoln Hills
HOA Fee Include Maintenance Grounds
Senior Community No
Tax ID 164-06-020
Ownership Fee Simple
Acceptable Financing Conventional, VA Loan
Horse Property N
Listing Terms Conventional, VA Loan

Copyright 2024 Arizona Regional Multiple Listing Service, Inc. All rights reserved.
GET MORE INFORMATION

Partner | Lic# SA559348000






