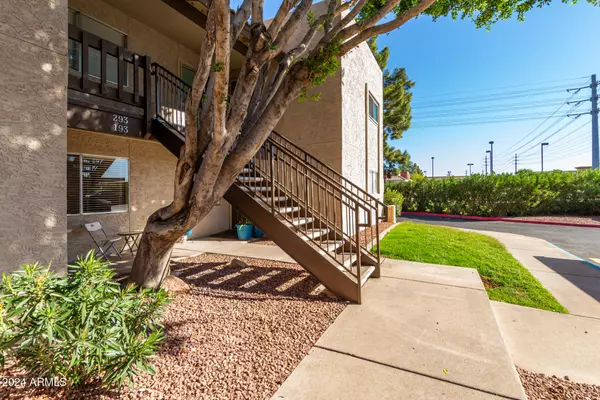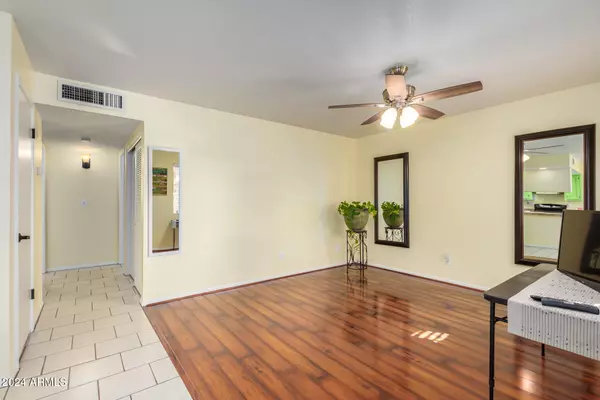
2 Beds
2 Baths
879 SqFt
2 Beds
2 Baths
879 SqFt
Key Details
Property Type Townhouse
Sub Type Townhouse
Listing Status Active
Purchase Type For Sale
Square Footage 879 sqft
Price per Sqft $295
Subdivision Eastwood Park
MLS Listing ID 6783490
Bedrooms 2
HOA Fees $231/mo
HOA Y/N Yes
Originating Board Arizona Regional Multiple Listing Service (ARMLS)
Year Built 1983
Annual Tax Amount $434
Tax Year 2024
Lot Size 91 Sqft
Property Description
Location
State AZ
County Maricopa
Community Eastwood Park
Direction North on Stapley to Eastwood Park (520 N. Stapley). Use north driveway and park in front facing Stapley. Home will be on bottom floor in farthest north building (16) , 2 doors from the front
Rooms
Other Rooms Great Room
Den/Bedroom Plus 2
Separate Den/Office N
Interior
Interior Features Eat-in Kitchen, No Interior Steps, Pantry, Full Bth Master Bdrm, High Speed Internet
Heating Electric
Cooling Refrigeration, Ceiling Fan(s)
Flooring Laminate, Tile
Fireplaces Number No Fireplace
Fireplaces Type None
Fireplace No
SPA None
Exterior
Exterior Feature Covered Patio(s), Storage
Carport Spaces 1
Fence None
Pool None
Community Features Community Spa Htd, Community Spa, Community Pool, Near Bus Stop, Clubhouse
Amenities Available FHA Approved Prjct, Management, Rental OK (See Rmks)
Waterfront No
Roof Type Built-Up
Accessibility Hard/Low Nap Floors
Private Pool No
Building
Story 2
Builder Name Unknown
Sewer Public Sewer
Water City Water
Structure Type Covered Patio(s),Storage
New Construction Yes
Schools
Elementary Schools Edison Elementary School
Middle Schools Kino Junior High School
High Schools Westwood High School
School District Mesa Unified District
Others
HOA Name Trestle Management
HOA Fee Include Roof Repair,Insurance,Sewer,Maintenance Grounds,Street Maint,Front Yard Maint,Trash,Water,Roof Replacement,Maintenance Exterior
Senior Community No
Tax ID 137-05-254
Ownership Condominium
Acceptable Financing Conventional, 1031 Exchange, FHA, VA Loan
Horse Property N
Listing Terms Conventional, 1031 Exchange, FHA, VA Loan

Copyright 2024 Arizona Regional Multiple Listing Service, Inc. All rights reserved.
GET MORE INFORMATION

Partner | Lic# SA559348000






