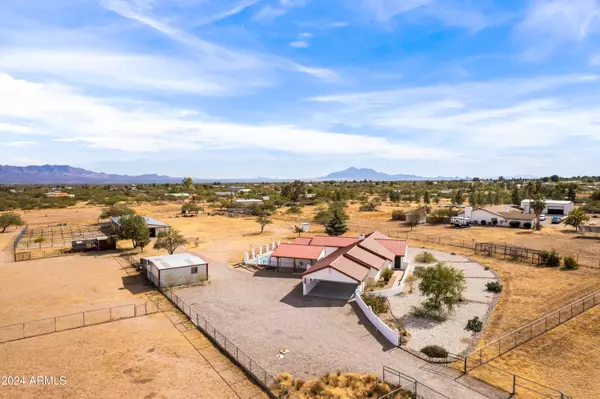
3 Beds
2 Baths
1,927 SqFt
3 Beds
2 Baths
1,927 SqFt
Key Details
Property Type Single Family Home
Sub Type Single Family - Detached
Listing Status Active
Purchase Type For Sale
Square Footage 1,927 sqft
Price per Sqft $324
Subdivision Garden Valley
MLS Listing ID 6784667
Bedrooms 3
HOA Y/N No
Originating Board Arizona Regional Multiple Listing Service (ARMLS)
Year Built 1989
Annual Tax Amount $3,902
Tax Year 2023
Lot Size 4.709 Acres
Acres 4.71
Property Description
Location
State AZ
County Cochise
Community Garden Valley
Direction Hwy 92 south to Hereford Rd, east to Edward IV Rd, north to Calle de la Fresa, east to Calle de la Cereza north to address
Rooms
Master Bedroom Split
Den/Bedroom Plus 4
Separate Den/Office Y
Interior
Interior Features Vaulted Ceiling(s), Pantry, Double Vanity, Full Bth Master Bdrm
Heating Electric
Cooling Refrigeration, Ceiling Fan(s)
Flooring Tile
Fireplaces Number No Fireplace
Fireplaces Type None
Fireplace No
Window Features Dual Pane
SPA None
Exterior
Exterior Feature Covered Patio(s), Patio, Private Yard, Storage
Garage RV Gate, RV Access/Parking
Garage Spaces 2.0
Carport Spaces 2
Garage Description 2.0
Fence Block, Chain Link, Wrought Iron, Wire
Pool Fenced, Private, Solar Pool Equipment
Amenities Available None
Waterfront No
View Mountain(s)
Roof Type Metal
Private Pool Yes
Building
Lot Description Desert Back, Desert Front, Gravel/Stone Front, Gravel/Stone Back, Grass Back
Story 1
Builder Name UNK
Sewer Septic in & Cnctd, Septic Tank
Water Well - Pvtly Owned
Structure Type Covered Patio(s),Patio,Private Yard,Storage
New Construction Yes
Schools
Elementary Schools Coronado Elementary School
Middle Schools Coronado Elementary School
High Schools Buena High School
School District Sierra Vista Unified District
Others
HOA Fee Include No Fees
Senior Community No
Tax ID 104-07-058
Ownership Fee Simple
Acceptable Financing Conventional, VA Loan
Horse Property Y
Horse Feature Arena, Barn, Corral(s), Stall, Tack Room
Listing Terms Conventional, VA Loan

Copyright 2024 Arizona Regional Multiple Listing Service, Inc. All rights reserved.
GET MORE INFORMATION

Partner | Lic# SA559348000






