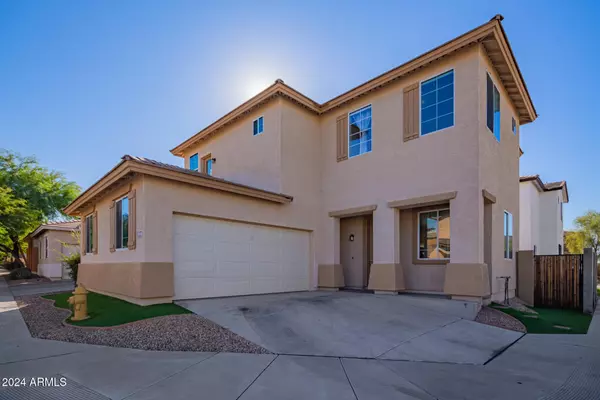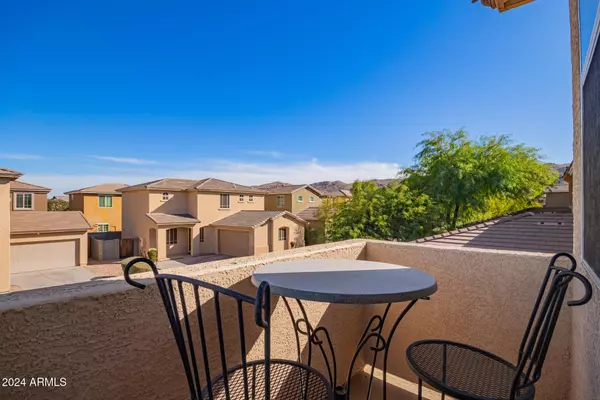
4 Beds
3 Baths
2,181 SqFt
4 Beds
3 Baths
2,181 SqFt
Key Details
Property Type Single Family Home
Sub Type Single Family - Detached
Listing Status Active
Purchase Type For Sale
Square Footage 2,181 sqft
Price per Sqft $219
Subdivision Mountain Grove Community
MLS Listing ID 6785679
Bedrooms 4
HOA Fees $285/qua
HOA Y/N Yes
Originating Board Arizona Regional Multiple Listing Service (ARMLS)
Year Built 2011
Annual Tax Amount $2,536
Tax Year 2024
Lot Size 3,582 Sqft
Acres 0.08
Property Description
The spacious master suite boasts a private balcony with breathtaking South Mountain views, along with nice bath featuring dual sinks, a separate shower, and a soaking tub.
The backyard is a serene retreat, complete with synthetic grass, a wood deck, a gazebo, and scenic mountain views. Additional perks include a water softener, all appliances included, and a great location close to golf, shopping, dining, and parks.
Don't miss this perfect blend of comfort and convenien
Location
State AZ
County Maricopa
Community Mountain Grove Community
Direction From Baseline Rd turn North on 27th St, right on E Darrow St , left on S 27th Pl - right on E Ellis St - right on S 27th Way
Rooms
Other Rooms Family Room
Master Bedroom Upstairs
Den/Bedroom Plus 5
Separate Den/Office Y
Interior
Interior Features Upstairs, Eat-in Kitchen, Double Vanity, Separate Shwr & Tub
Heating Electric
Cooling Refrigeration, Ceiling Fan(s)
Flooring Wood
Fireplaces Number No Fireplace
Fireplaces Type None
Fireplace No
SPA None
Exterior
Exterior Feature Balcony, Patio
Garage Spaces 2.0
Garage Description 2.0
Fence Block
Pool None
Community Features Gated Community, Near Bus Stop
Waterfront No
View Mountain(s)
Roof Type Tile
Private Pool No
Building
Lot Description Synthetic Grass Frnt, Synthetic Grass Back
Story 2
Builder Name WILSON PARKER HOMES
Sewer Public Sewer
Water City Water
Structure Type Balcony,Patio
New Construction Yes
Schools
Elementary Schools T G Barr School
Middle Schools T G Barr School
High Schools South Mountain High School
School District Phoenix Union High School District
Others
HOA Name Mountain Grove HOA
HOA Fee Include Street Maint
Senior Community No
Tax ID 122-95-061
Ownership Fee Simple
Acceptable Financing Conventional, FHA, VA Loan
Horse Property N
Listing Terms Conventional, FHA, VA Loan

Copyright 2024 Arizona Regional Multiple Listing Service, Inc. All rights reserved.
GET MORE INFORMATION

Partner | Lic# SA559348000






