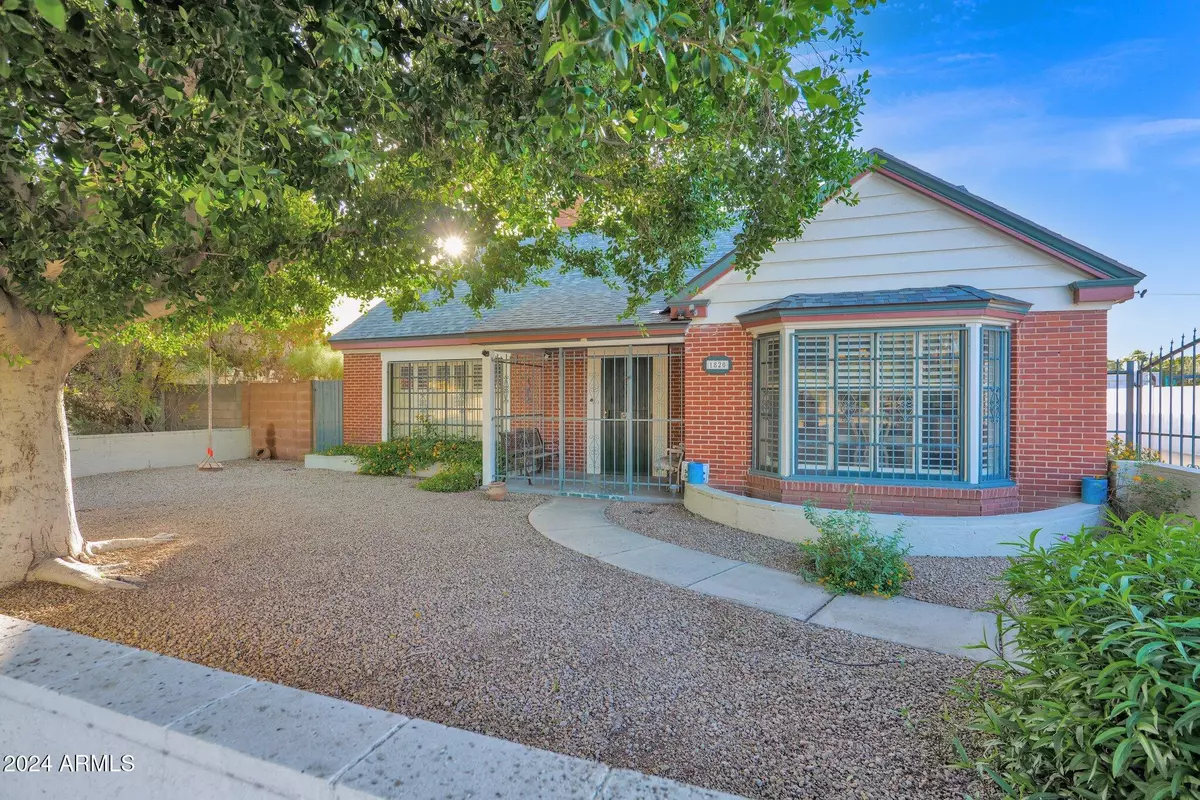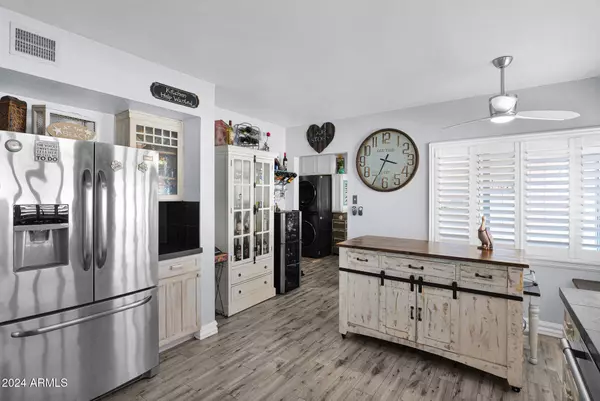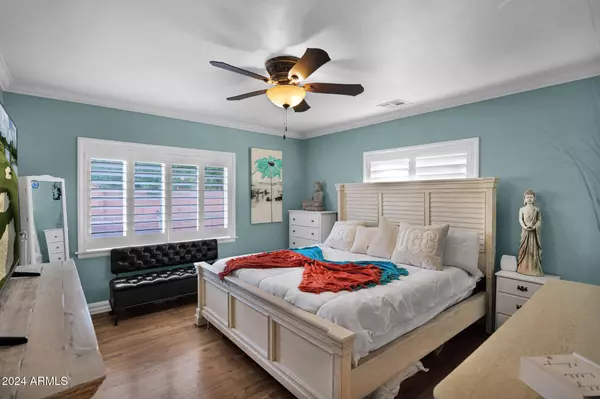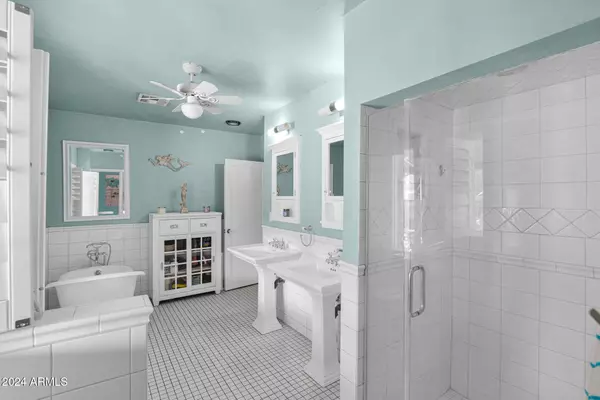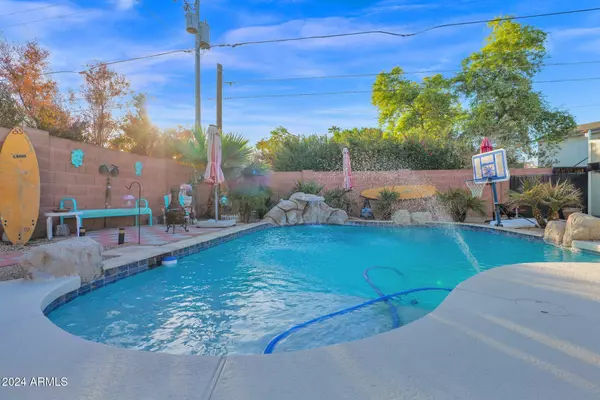3 Beds
2 Baths
2,510 SqFt
3 Beds
2 Baths
2,510 SqFt
Key Details
Property Type Single Family Home
Sub Type Single Family - Detached
Listing Status Active
Purchase Type For Sale
Square Footage 2,510 sqft
Price per Sqft $374
Subdivision Palmcroft
MLS Listing ID 6787667
Style Other (See Remarks),Ranch
Bedrooms 3
HOA Y/N No
Originating Board Arizona Regional Multiple Listing Service (ARMLS)
Year Built 1943
Annual Tax Amount $2,542
Tax Year 2024
Lot Size 9,121 Sqft
Acres 0.21
Property Sub-Type Single Family - Detached
Property Description
This charming 1943 red brick home offers a glimpse of old-world charm that is nestled within this beautiful historic neighborhood just minutes from downtown Phoenix. Over 2500 square feet in this 2-bedroom 2 bath home complete with formal living & dining & a huge family room that could easily be used as 3rd bedroom or guest quarters with private patio. The floor plan has been reworked & baths & kitchen completely updated yet historic architectural details intact. Features include porcelain tile, hardwood & painted concrete flooring, built-in cabinets with original stained glass, original antique glass doorknobs, stunning clawfoot master tub, fully renovated PebbleTec pool, water-feature & aerator, 2017 - 2021 roof, gables & facia, (see more) automatic security shutters provide sound barrier & custom wrought iron dual front driveway gates & automatic rear gate for easy ingress egress to property from alley. Mature landscaping with minimal maintenance both front & backyards. Many furniture items are available for sale & all appliances will convey. Within 2 miles you'll have access to dozens of Restaurants, Museums, the light-rail, multiple golf courses, the Phoenix Farmers' Market, multiple music venues, AZ Science Center, Orpheum Theatre, Cityscape and much more. Visit the attached link for the mission behind the Encanto-Palmcroft Historic Preservation Association (EPHPA) Encanto-Palmcroft Historic Preservation Association | Phoenix, Arizona
Location
State AZ
County Maricopa
Community Palmcroft
Direction Seller to open gates for showings Enter from 7th Ave. driveway with dual wrought iron gates and or the automatic gate located at alley. Look for Sale Sign on East side of street.
Rooms
Other Rooms Family Room
Den/Bedroom Plus 3
Separate Den/Office N
Interior
Interior Features Eat-in Kitchen, No Interior Steps, Roller Shields, Pantry, Double Vanity, Full Bth Master Bdrm, Separate Shwr & Tub, High Speed Internet
Heating Natural Gas
Cooling Ceiling Fan(s), Programmable Thmstat, Refrigeration
Flooring Tile, Wood, Concrete
Fireplaces Number 1 Fireplace
Fireplaces Type 1 Fireplace, Living Room, Gas
Fireplace Yes
Window Features Wood Frames
SPA None
Exterior
Exterior Feature Covered Patio(s), Patio, Storage
Parking Features Electric Door Opener, Rear Vehicle Entry, RV Gate, RV Access/Parking, Gated
Fence Block, Wrought Iron
Pool Private
Community Features Near Light Rail Stop, Near Bus Stop, Historic District
Amenities Available None
Roof Type Composition,Built-Up
Private Pool Yes
Building
Lot Description Alley, Desert Back, Desert Front, Auto Timer H2O Front, Auto Timer H2O Back
Story 1
Builder Name UNKNOWN
Sewer Public Sewer
Water City Water
Architectural Style Other (See Remarks), Ranch
Structure Type Covered Patio(s),Patio,Storage
New Construction No
Schools
Elementary Schools Kenilworth Elementary School
Middle Schools Kenilworth Elementary School
High Schools Central High School
School District Phoenix Union High School District
Others
HOA Fee Include No Fees
Senior Community No
Tax ID 111-09-052
Ownership Fee Simple
Acceptable Financing Conventional
Horse Property N
Listing Terms Conventional

Copyright 2025 Arizona Regional Multiple Listing Service, Inc. All rights reserved.
GET MORE INFORMATION
Partner | Lic# SA559348000

