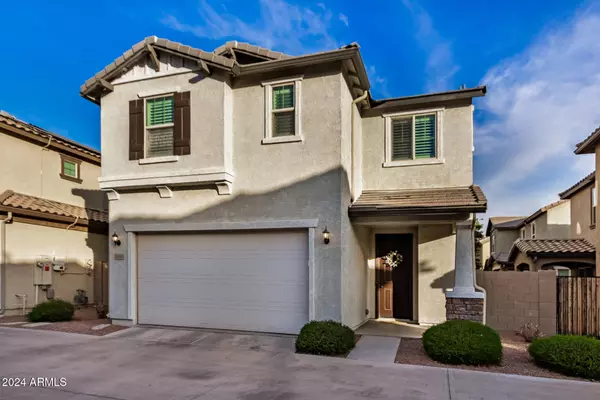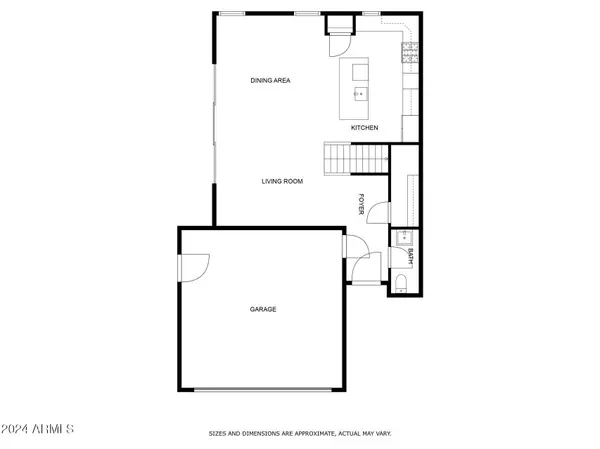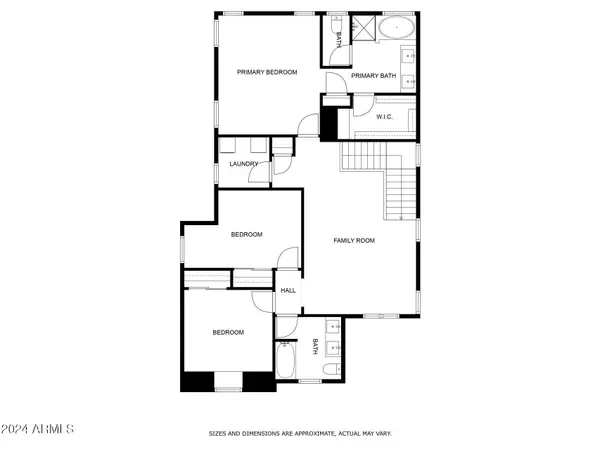3 Beds
2.5 Baths
1,945 SqFt
3 Beds
2.5 Baths
1,945 SqFt
OPEN HOUSE
Sat Jan 18, 11:00am - 2:00pm
Key Details
Property Type Single Family Home
Sub Type Single Family - Detached
Listing Status Active
Purchase Type For Sale
Square Footage 1,945 sqft
Price per Sqft $290
Subdivision Arizona Avenue And Queen Creek Road
MLS Listing ID 6795699
Style Santa Barbara/Tuscan
Bedrooms 3
HOA Fees $127/mo
HOA Y/N Yes
Originating Board Arizona Regional Multiple Listing Service (ARMLS)
Year Built 2017
Annual Tax Amount $1,781
Tax Year 2024
Lot Size 2,491 Sqft
Acres 0.06
Property Description
Upstairs, the carpeted bedrooms and loft provide comfort and flexibility. The primary suite features a walk-in closet, dual sinks, a separate shower and tub with a rain showerhead, and tiled flooring for a luxurious retreat.
This home is thoughtfully equipped with modern conveniences, including a smart security system, a tankless gas water heater, 2 car garage and a soft water loop.
Located in a prime Chandler location near top-rated schools, shopping, dining, and major employers, this home offers the perfect combination of comfort and convenience. With its modern upgrades, spacious layout, and attention to detail, this property is a must-see!
Location
State AZ
County Maricopa
Community Arizona Avenue And Queen Creek Road
Direction N On Queen Creek Rd to Roadrunner Dr, E on Roadrunner, First Right on Washington St to Home
Rooms
Other Rooms Loft
Master Bedroom Upstairs
Den/Bedroom Plus 4
Separate Den/Office N
Interior
Interior Features Upstairs, Breakfast Bar, 9+ Flat Ceilings, Drink Wtr Filter Sys, Soft Water Loop, Kitchen Island, Pantry, Double Vanity, Full Bth Master Bdrm, Separate Shwr & Tub, High Speed Internet, Smart Home, Granite Counters
Heating Natural Gas
Cooling Refrigeration
Flooring Carpet, Tile
Fireplaces Number No Fireplace
Fireplaces Type None
Fireplace No
Window Features Sunscreen(s),Dual Pane,Low-E
SPA None
Exterior
Exterior Feature Covered Patio(s), Playground, Patio
Garage Spaces 2.0
Garage Description 2.0
Fence Block
Pool None
Community Features Community Pool, Playground, Biking/Walking Path
Amenities Available Management
Roof Type Tile
Private Pool No
Building
Lot Description Sprinklers In Front, Gravel/Stone Back, Synthetic Grass Back, Auto Timer H2O Front
Story 2
Builder Name KB Homes
Sewer Public Sewer
Water City Water
Architectural Style Santa Barbara/Tuscan
Structure Type Covered Patio(s),Playground,Patio
New Construction No
Schools
Elementary Schools T. Dale Hancock Elementary School
Middle Schools Bogle Junior High School
High Schools Hamilton High School
School District Chandler Unified District #80
Others
HOA Name Paseo Place Communit
HOA Fee Include Maintenance Grounds
Senior Community No
Tax ID 303-85-705
Ownership Fee Simple
Acceptable Financing Conventional, FHA, VA Loan
Horse Property N
Listing Terms Conventional, FHA, VA Loan

Copyright 2025 Arizona Regional Multiple Listing Service, Inc. All rights reserved.
GET MORE INFORMATION
Partner | Lic# SA559348000






