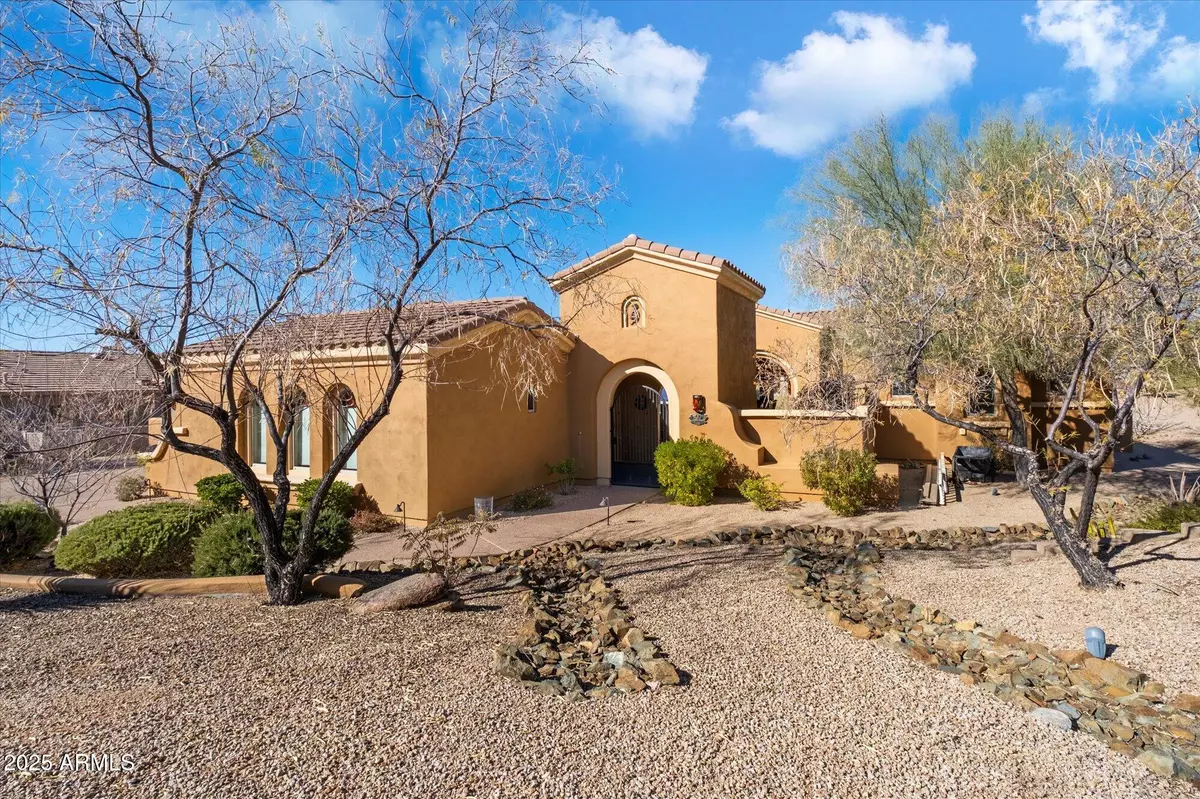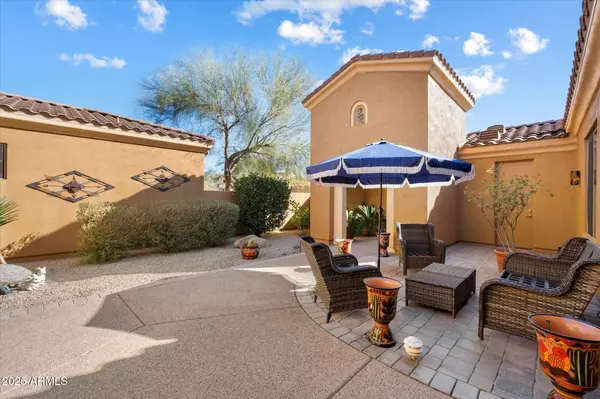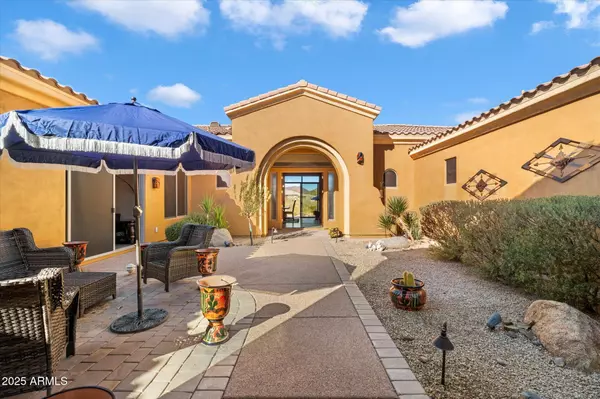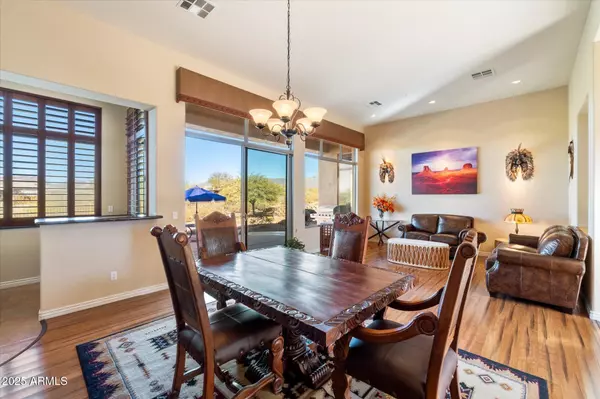3 Beds
3.5 Baths
3,952 SqFt
3 Beds
3.5 Baths
3,952 SqFt
Key Details
Property Type Single Family Home
Sub Type Single Family - Detached
Listing Status Active
Purchase Type For Sale
Square Footage 3,952 sqft
Price per Sqft $428
Subdivision Cresta Norte
MLS Listing ID 6800141
Style Territorial/Santa Fe
Bedrooms 3
HOA Fees $125/mo
HOA Y/N Yes
Originating Board Arizona Regional Multiple Listing Service (ARMLS)
Year Built 2004
Annual Tax Amount $4,280
Tax Year 2024
Lot Size 1.430 Acres
Acres 1.43
Property Description
From the inviting private courtyard to the well-maintained exterior, every detail reflects pride of ownership. The split 3-car garage features custom epoxy flooring and built-in cabinetry, providing both functionality and organization.
Step inside through the double-door entry to find a bright, open floor plan designed for easy living. Tall ceilings & large windows bring in abundant natural light, while plantation [cont..] ...shutters and tasteful bamboo and tile flooring add an elegant touch. The kitchen and living area, complete with a cozy fireplace, provide a welcoming space to gather with family and friends.
The home includes a versatile bonus room and a den, ideal for work, hobbies, or relaxation. The main suite offers a peaceful retreat with its double-door entry, spacious ensuite with a soaking tub, separate shower, dual vanities, and dual walk-in closets, all with a backdrop of stunning mountain views. The other two bedrooms are ensuite as well, ensuring comfort & privacy for everyone.
Outdoors, the backyard is designed for enjoyment and relaxation, featuring a sparkling pool, built-in BBQ, and a covered patio that takes full advantage of the beautiful desert and mountain scenery. Pre-wired surround sound enhances your experience, whether entertaining or simply unwinding under the stars.
The homeowner's meticulous care has made this property truly move-in ready, offering peace of mind and a sense of home from the moment you arrive. This is a rare opportunity to enjoy a thoughtfully crafted home in an exceptional setting.
Location
State AZ
County Maricopa
Community Cresta Norte
Direction East on Cave Creek Rd apprx 2 miles to Cresta Norte, Right/South to gate, through the gate straight ahead to Winter Sun, Left/East to the home at end of cul-de-sac
Rooms
Other Rooms Great Room, Media Room, Family Room
Master Bedroom Split
Den/Bedroom Plus 4
Separate Den/Office Y
Interior
Interior Features Other, Eat-in Kitchen, Breakfast Bar, 9+ Flat Ceilings, Fire Sprinklers, No Interior Steps, Kitchen Island, Pantry, Double Vanity, Full Bth Master Bdrm, Separate Shwr & Tub, High Speed Internet, Granite Counters
Heating Natural Gas
Cooling Ceiling Fan(s), Programmable Thmstat, Refrigeration
Flooring Tile, Wood
Fireplaces Type Family Room
Fireplace Yes
Window Features Sunscreen(s),Dual Pane
SPA None
Exterior
Exterior Feature Covered Patio(s), Private Street(s), Private Yard, Built-in Barbecue
Parking Features Attch'd Gar Cabinets, Dir Entry frm Garage, Electric Door Opener, Extnded Lngth Garage
Garage Spaces 3.0
Garage Description 3.0
Fence Wrought Iron
Pool Play Pool, Solar Thermal Sys, Variable Speed Pump, Heated, Private
Community Features Gated Community, Tennis Court(s)
Amenities Available Management, Rental OK (See Rmks)
View Mountain(s)
Roof Type Tile,Built-Up
Accessibility Accessible Hallway(s)
Private Pool Yes
Building
Lot Description Sprinklers In Rear, Sprinklers In Front, Desert Back, Desert Front, Cul-De-Sac, Gravel/Stone Front, Gravel/Stone Back, Auto Timer H2O Front, Auto Timer H2O Back
Story 1
Builder Name EDMUNDS TOLL
Sewer Public Sewer
Water City Water
Architectural Style Territorial/Santa Fe
Structure Type Covered Patio(s),Private Street(s),Private Yard,Built-in Barbecue
New Construction No
Schools
Elementary Schools Black Mountain Elementary School
Middle Schools Sonoran Trails Middle School
High Schools Cactus Shadows High School
School District Cave Creek Unified District
Others
HOA Name Cresta Norte HOA
HOA Fee Include Maintenance Grounds,Other (See Remarks),Street Maint
Senior Community No
Tax ID 219-62-060
Ownership Fee Simple
Acceptable Financing Conventional, FHA, VA Loan
Horse Property N
Listing Terms Conventional, FHA, VA Loan

Copyright 2025 Arizona Regional Multiple Listing Service, Inc. All rights reserved.
GET MORE INFORMATION
Partner | Lic# SA559348000






