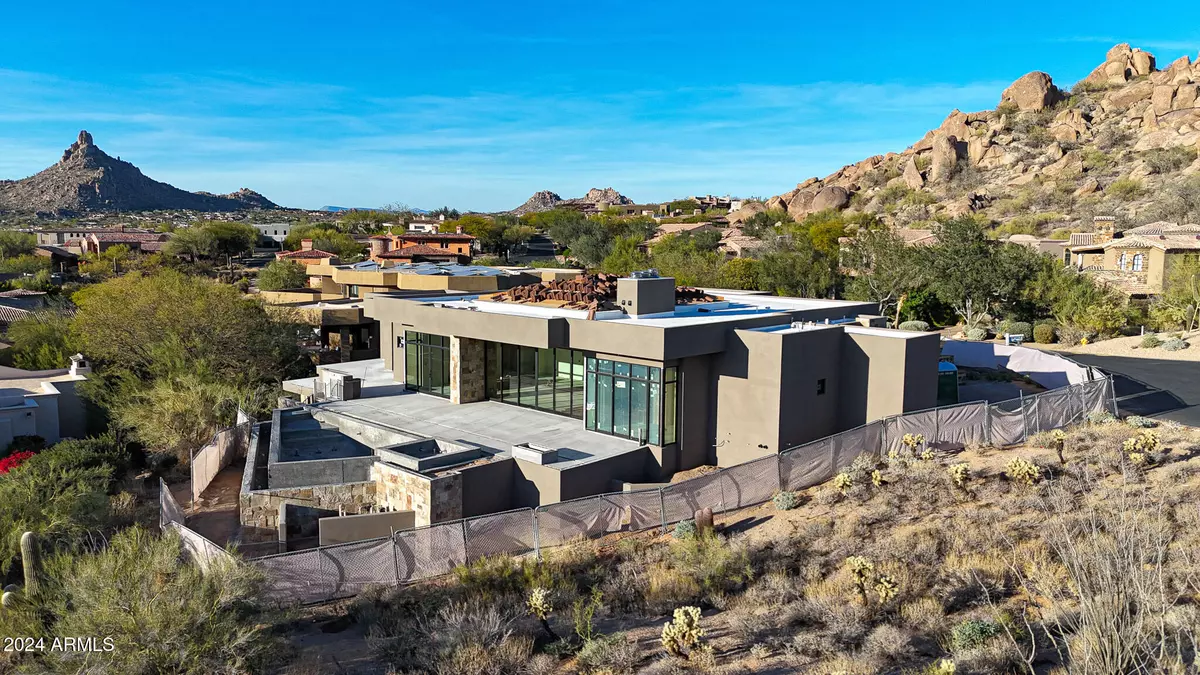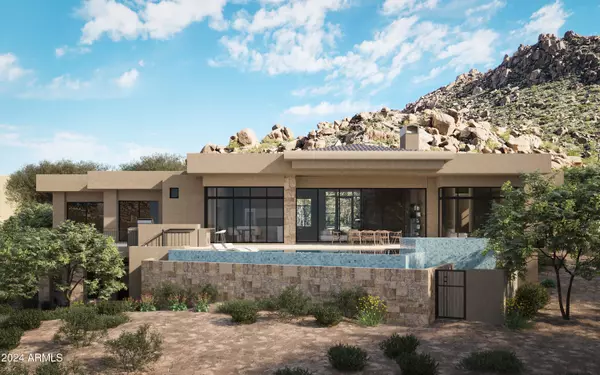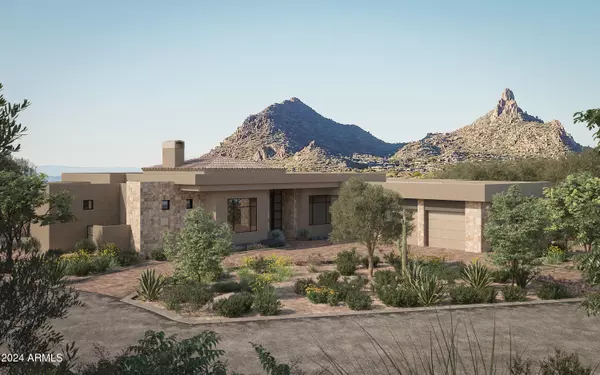4 Beds
4.5 Baths
5,096 SqFt
4 Beds
4.5 Baths
5,096 SqFt
Key Details
Property Type Single Family Home
Sub Type Single Family - Detached
Listing Status Pending
Purchase Type For Sale
Square Footage 5,096 sqft
Price per Sqft $882
Subdivision Artesano At Troon Canyon
MLS Listing ID 6796439
Style Contemporary
Bedrooms 4
HOA Fees $5,090/ann
HOA Y/N Yes
Originating Board Arizona Regional Multiple Listing Service (ARMLS)
Year Built 2025
Annual Tax Amount $2,421
Tax Year 2024
Lot Size 0.413 Acres
Acres 0.41
Property Sub-Type Single Family - Detached
Property Description
This home is ideally situated on a private cul-de-sac, with views of Troon Mountain from the front of the property and just a short walk to Troon Country Club. The builder is open to buyer customization and finish selections, allowing you to make this exceptional property your own.
Location
State AZ
County Maricopa
Community Artesano At Troon Canyon
Direction East on Happy Valley Road, North on Windy Walk Drive, First Left into Artesano guard gate, stay left on 107th Street, right on 107th Way, home is at the end of cul-de-sac on the right hand side.
Rooms
Other Rooms Great Room, BonusGame Room
Master Bedroom Split
Den/Bedroom Plus 6
Separate Den/Office Y
Interior
Interior Features Eat-in Kitchen, 9+ Flat Ceilings, Fire Sprinklers, Kitchen Island, Pantry, Double Vanity, Full Bth Master Bdrm, Separate Shwr & Tub, High Speed Internet
Heating Electric, Natural Gas
Cooling Programmable Thmstat, Refrigeration
Flooring Carpet, Tile
Fireplaces Type 2 Fireplace, Fire Pit, Living Room, Master Bedroom, Gas
Fireplace Yes
Window Features Dual Pane,Low-E
SPA Heated,Private
Laundry WshrDry HookUp Only
Exterior
Exterior Feature Covered Patio(s), Built-in Barbecue
Parking Features Dir Entry frm Garage, Electric Door Opener, Extnded Lngth Garage, Tandem
Garage Spaces 4.0
Garage Description 4.0
Fence Wrought Iron
Pool Private
Community Features Gated Community, Guarded Entry
Amenities Available Management, Rental OK (See Rmks)
View City Lights, Mountain(s)
Roof Type Tile,Built-Up
Private Pool Yes
Building
Lot Description Sprinklers In Rear, Sprinklers In Front, Desert Back, Desert Front, Cul-De-Sac, Auto Timer H2O Front, Auto Timer H2O Back
Story 2
Builder Name Classic Construction LLC
Sewer Public Sewer
Water City Water
Architectural Style Contemporary
Structure Type Covered Patio(s),Built-in Barbecue
New Construction No
Schools
Elementary Schools Desert Sun Academy
Middle Schools Sonoran Trails Middle School
High Schools Cactus Shadows High School
School District Cave Creek Unified District
Others
HOA Name Artesano
HOA Fee Include Maintenance Grounds,Street Maint
Senior Community No
Tax ID 217-55-577
Ownership Fee Simple
Acceptable Financing Conventional
Horse Property N
Listing Terms Conventional

Copyright 2025 Arizona Regional Multiple Listing Service, Inc. All rights reserved.
GET MORE INFORMATION
Partner | Lic# SA559348000






