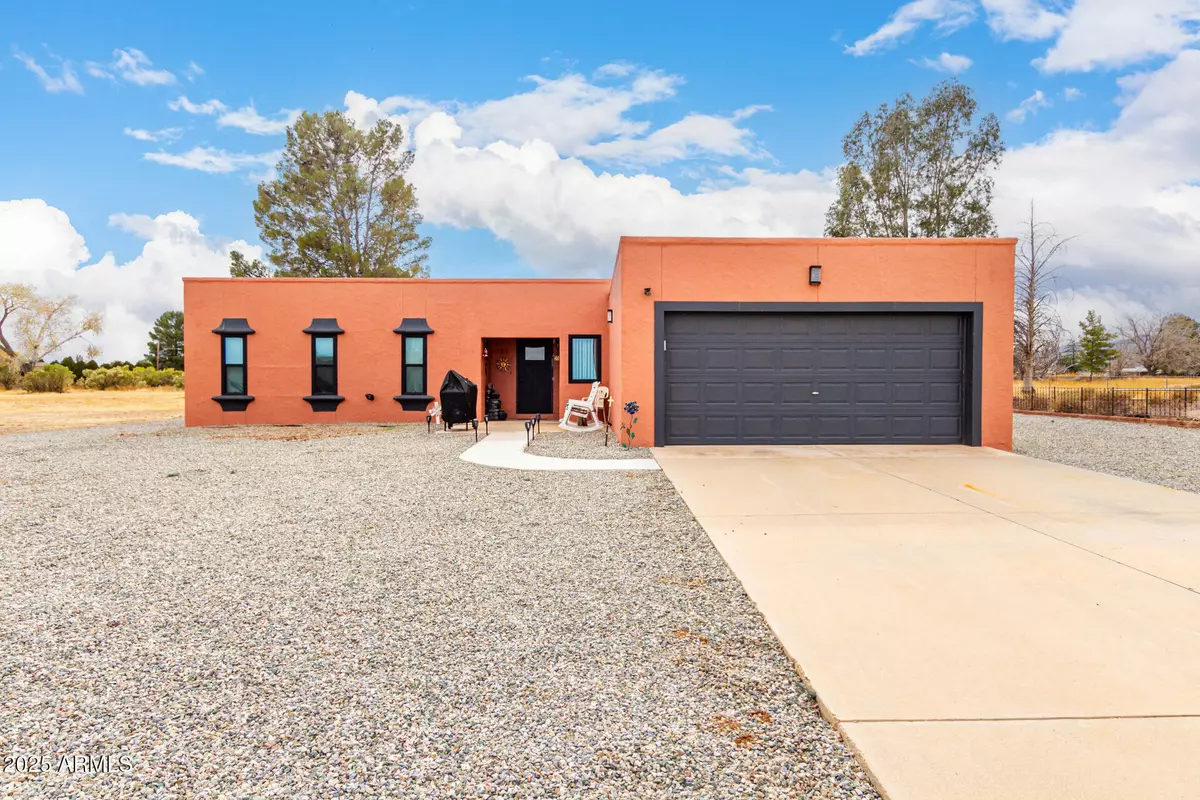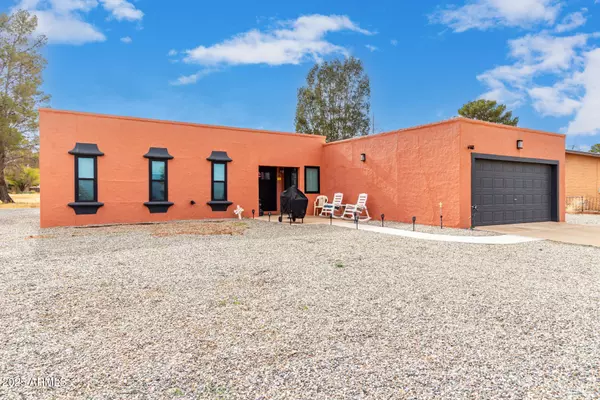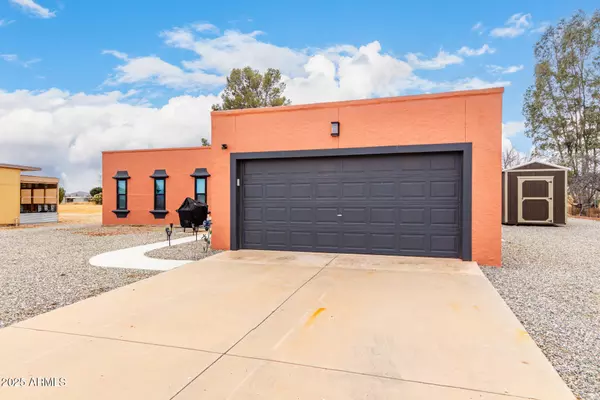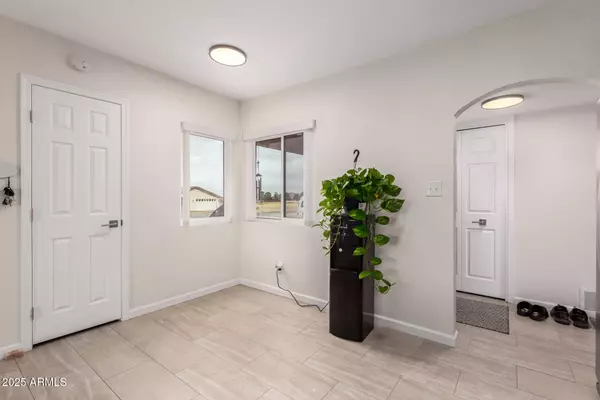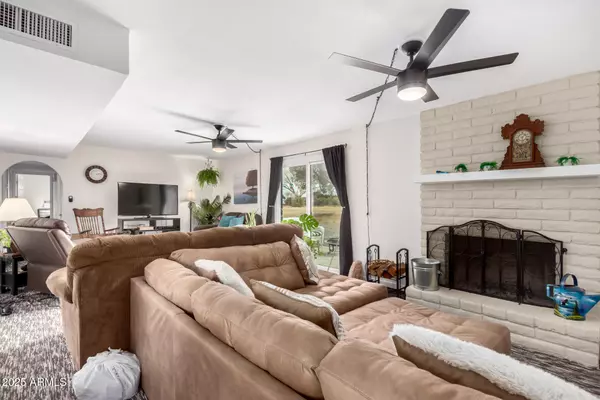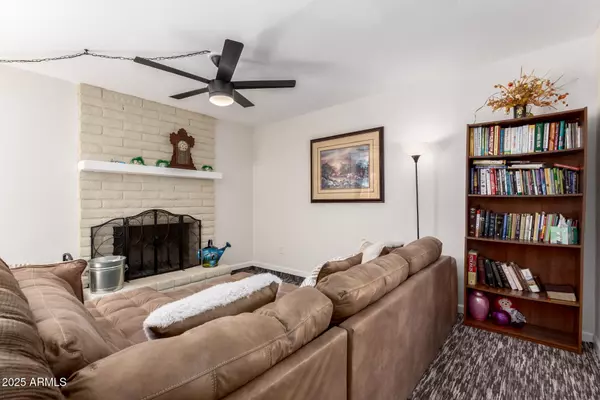3 Beds
2 Baths
2,010 SqFt
3 Beds
2 Baths
2,010 SqFt
Key Details
Property Type Single Family Home
Sub Type Single Family - Detached
Listing Status Active
Purchase Type For Sale
Square Footage 2,010 sqft
Price per Sqft $124
Subdivision Sun Site Heights
MLS Listing ID 6802632
Style Santa Barbara/Tuscan
Bedrooms 3
HOA Y/N No
Originating Board Arizona Regional Multiple Listing Service (ARMLS)
Year Built 1973
Annual Tax Amount $2,302
Tax Year 2024
Lot Size 0.275 Acres
Acres 0.28
Property Description
Location
State AZ
County Cochise
Community Sun Site Heights
Direction From Highway 191 In Sunsties, Turn Right/West onto E Geneva Street. Follow up past the bend the road. House will be about 100' after the bend in the Road on the Left.
Rooms
Den/Bedroom Plus 3
Separate Den/Office N
Interior
Interior Features Eat-in Kitchen, Breakfast Bar, No Interior Steps, Kitchen Island, Pantry, 3/4 Bath Master Bdrm, High Speed Internet
Heating Natural Gas
Cooling Ceiling Fan(s), Refrigeration
Flooring Carpet, Laminate, Tile
Fireplaces Number 1 Fireplace
Fireplaces Type 1 Fireplace, Living Room
Fireplace Yes
Window Features Dual Pane,Vinyl Frame
SPA None
Exterior
Exterior Feature Patio, Storage
Parking Features Dir Entry frm Garage, Electric Door Opener, Separate Strge Area, RV Access/Parking
Garage Spaces 2.0
Garage Description 2.0
Fence None
Pool None
Amenities Available None
Roof Type Rolled/Hot Mop
Private Pool No
Building
Lot Description Gravel/Stone Front, Gravel/Stone Back
Story 1
Builder Name Unknown
Sewer Public Sewer
Water City Water
Architectural Style Santa Barbara/Tuscan
Structure Type Patio,Storage
New Construction No
Schools
Elementary Schools Pearce Elementary School
Middle Schools Pearce Elementary School
High Schools Valley Union High School
School District Valley Union High School District
Others
HOA Fee Include No Fees
Senior Community No
Tax ID 114-18-037
Ownership Fee Simple
Acceptable Financing Conventional, FHA, VA Loan
Horse Property N
Listing Terms Conventional, FHA, VA Loan

Copyright 2025 Arizona Regional Multiple Listing Service, Inc. All rights reserved.
GET MORE INFORMATION
Partner | Lic# SA559348000

