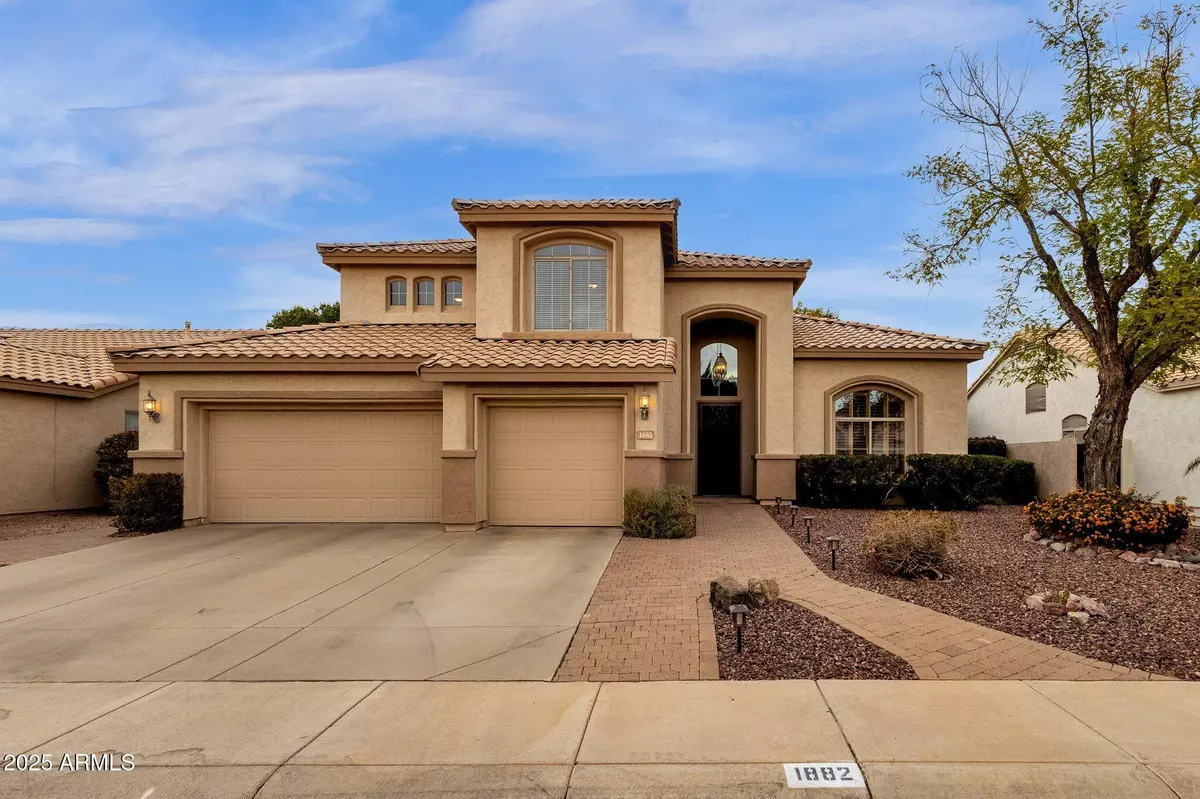4 Beds
3 Baths
3,265 SqFt
4 Beds
3 Baths
3,265 SqFt
Key Details
Property Type Single Family Home
Sub Type Single Family - Detached
Listing Status Active
Purchase Type For Sale
Square Footage 3,265 sqft
Price per Sqft $260
Subdivision Clemente Ranch Parcel 8B
MLS Listing ID 6806453
Bedrooms 4
HOA Fees $290/qua
HOA Y/N Yes
Originating Board Arizona Regional Multiple Listing Service (ARMLS)
Year Built 1996
Annual Tax Amount $3,634
Tax Year 2024
Lot Size 8,381 Sqft
Acres 0.19
Property Description
This spacious home offers a perfect blend of comfort and style, featuring 4 bedrooms, a versatile loft, and 3 full bathrooms. With ample living space, it's ideal for families seeking room to grow or those who love to entertain.
Upon entering, you'll be greeted by an open and airy floor plan that flows seamlessly from room to room. The large living room invites relaxation, while the bright, well-appointed kitchen is perfect for gathering with friends and family. The kitchen boasts granite counters with custom tile backsplash, stainless appliances, and a dedicated walk in pantry. Large windows flood the room with natural light, creating a cheerful atmosphere while offering an inviting view of the lush backyard.
Your guests will enjoy their private downstairs bedroom along with the full bath just off the hallway.
Upstairs, you'll find the expansive primary suite, offering a private retreat with a spacious bedroom, walk-in closet with custom shelving, and an en-suite bathroom complete with a dual vanity, soaking tub, and separate shower. A walk-out deck is the perfect spot for morning coffee. The three additional bedrooms are generously sized, each with ample closet space and easy access the third bathroom!
The loft area provides a flexible space for a home office, playroom, or exercise room, adding extra living space that can be tailored to your needs.
Your weekends will be spent in this amazing backyard that backs to a community green space! For those hot Arizona summer days, your pool chiller will keep the water refreshingly cool. And for those cool Arizona evenings your hot tub is the perfect retreat!
The backyard offers multiple seating areas, an extended covered patio with pull down shades and misters, along with the perfect amount of grass!
The 3-car garage offers ample space and functionality, providing plenty of room for multiple vehicles, storage, and more.
Top ranked schools to include Hamilton High School along with great shopping, dining, and freeway access are another perk!
Finding a home as pristine as this one, in a location as desirable as this is a rare occurance. Don't let this opportunity pass you by.
Location
State AZ
County Maricopa
Community Clemente Ranch Parcel 8B
Direction East on E Queen Creek Rd, Turn left onto S Arroyo Dr. Property will be on the left.
Rooms
Other Rooms Loft, Family Room
Master Bedroom Upstairs
Den/Bedroom Plus 5
Separate Den/Office N
Interior
Interior Features Upstairs, Breakfast Bar, Drink Wtr Filter Sys, Vaulted Ceiling(s), Kitchen Island, Pantry, Double Vanity, Full Bth Master Bdrm, Separate Shwr & Tub, High Speed Internet
Heating Natural Gas
Cooling Ceiling Fan(s), Programmable Thmstat, Refrigeration
Flooring Carpet, Laminate, Tile
Fireplaces Number 1 Fireplace
Fireplaces Type 1 Fireplace, Family Room, Gas
Fireplace Yes
Window Features Sunscreen(s),Dual Pane
SPA Above Ground,Heated,Private
Exterior
Exterior Feature Balcony, Covered Patio(s), Gazebo/Ramada, Misting System, Patio
Parking Features Electric Door Opener
Garage Spaces 3.0
Garage Description 3.0
Fence Block, Wrought Iron
Pool Private
Community Features Playground, Biking/Walking Path
Amenities Available Management
Roof Type Tile
Private Pool Yes
Building
Lot Description Sprinklers In Rear, Sprinklers In Front, Desert Front, Gravel/Stone Back, Grass Back, Auto Timer H2O Front, Auto Timer H2O Back
Story 2
Builder Name Shea Homes
Sewer Public Sewer
Water City Water
Structure Type Balcony,Covered Patio(s),Gazebo/Ramada,Misting System,Patio
New Construction No
Schools
Elementary Schools Robert And Danell Tarwater Elementary
Middle Schools Bogle Junior High School
High Schools Hamilton High School
School District Chandler Unified District #80
Others
HOA Name Clemente Ranch
HOA Fee Include Maintenance Grounds
Senior Community No
Tax ID 303-36-119
Ownership Fee Simple
Acceptable Financing Conventional, FHA, VA Loan
Horse Property N
Listing Terms Conventional, FHA, VA Loan

Copyright 2025 Arizona Regional Multiple Listing Service, Inc. All rights reserved.
GET MORE INFORMATION
Partner | Lic# SA559348000






