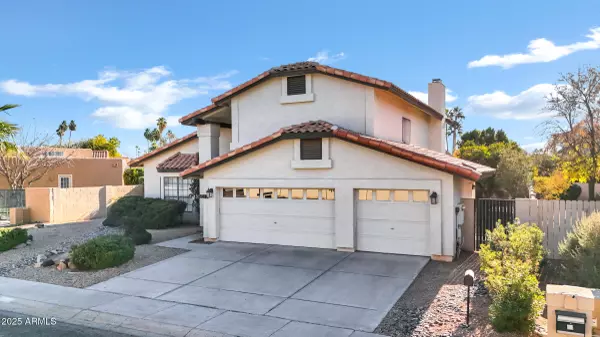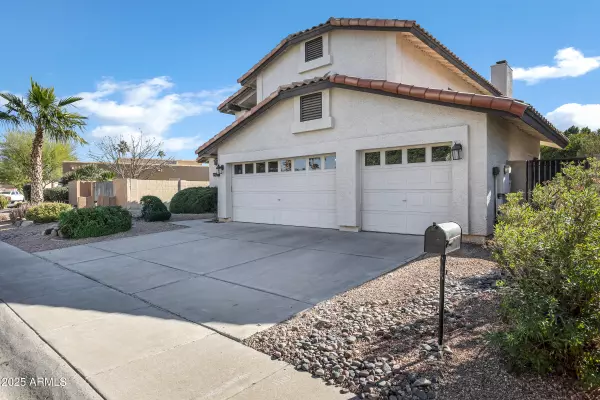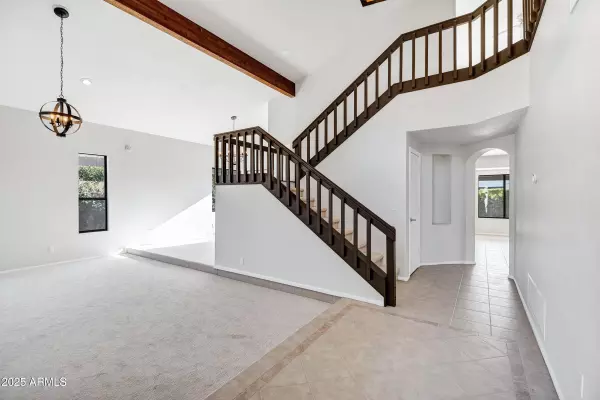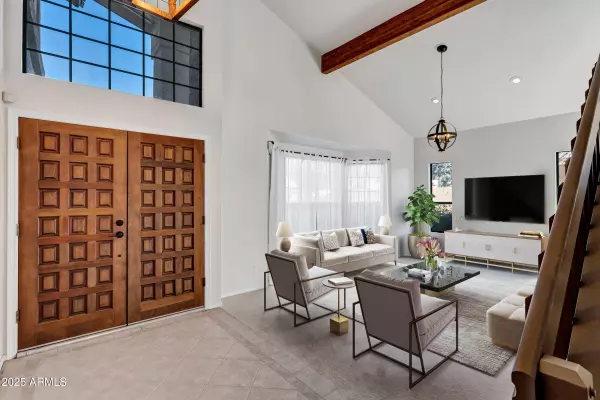5 Beds
3 Baths
2,814 SqFt
5 Beds
3 Baths
2,814 SqFt
Key Details
Property Type Single Family Home
Sub Type Single Family - Detached
Listing Status Active
Purchase Type For Sale
Square Footage 2,814 sqft
Price per Sqft $337
Subdivision Santiago
MLS Listing ID 6806595
Style Spanish
Bedrooms 5
HOA Y/N No
Originating Board Arizona Regional Multiple Listing Service (ARMLS)
Year Built 1987
Annual Tax Amount $4,048
Tax Year 2024
Lot Size 7,252 Sqft
Acres 0.17
Property Description
As you enter, you'll immediately experience the expansive, open floor plan that exudes both warmth and sophistication. The striking vaulted ceilings and neutral color palette create a welcoming environment ready for your personal touch. Recently remodeled in 2024, this home boasts fresh paint, luxurious new carpet, modern lighting, and beautifully updated guest bathrooms, ensuring a seamless move-in experience. The heart of this residence is the open kitchen, which was thoughtfully renovated in 2020. It features a stunning quartz waterfall island and high-end stainless steel appliances, making it a chef's dream and the perfect gathering space for entertaining loved ones.
Your primary bedroom serves as a private retreat, complete with an en suite bathroom that offers double sinks, a separate shower, a relaxing bathtub, and a spacious walk-in closet designed for maximum efficiency.
This intelligently designed floor plan includes a convenient downstairs bedroom, ideal for guests or a home office, along with three generous secondary bedrooms upstairs. One oversized secondary bedroom is especially large and provides unmatched flexibility, catering to all your family's needs.
Step outside to discover a beautifully landscaped backyard designed for the ultimate Scottsdale lifestyle. The expansive covered patio invites gatherings and celebrations, while the private pool offers a refreshing escape on hot days. The lush natural grass lawn is perfect for outdoor activities, complemented by mature landscaping that enhances your outdoor oasis.
With a spacious 3-car garage, you'll enjoy the practicality and ample storage space necessary to keep your home organized and efficient.
Located in the vibrant heart of North Scottsdale, you're just moments away from premier entertainment, shopping, and dining experiences at Kierland and Scottsdale Quarter. Plus, this home is situated within the award-winning Paradise Valley School District, making it an exceptional choice for families.
Location
State AZ
County Maricopa
Community Santiago
Direction East on Greenway. South on 50th Place. Right on 49th Way. Home is immediately on the left.
Rooms
Other Rooms Family Room
Master Bedroom Upstairs
Den/Bedroom Plus 5
Separate Den/Office N
Interior
Interior Features Upstairs, Eat-in Kitchen, Breakfast Bar, Vaulted Ceiling(s), Kitchen Island, Pantry, Double Vanity, Full Bth Master Bdrm, Separate Shwr & Tub, High Speed Internet
Heating Electric
Cooling Ceiling Fan(s), Programmable Thmstat, Refrigeration
Flooring Carpet, Tile
Fireplaces Number 1 Fireplace
Fireplaces Type 1 Fireplace, Family Room
Fireplace Yes
Window Features Dual Pane
SPA None
Laundry WshrDry HookUp Only
Exterior
Exterior Feature Covered Patio(s)
Parking Features Dir Entry frm Garage, Electric Door Opener
Garage Spaces 3.0
Garage Description 3.0
Fence Block
Pool Diving Pool, Private
Community Features Near Bus Stop
Amenities Available None
Roof Type Tile,Rolled/Hot Mop
Private Pool Yes
Building
Lot Description Sprinklers In Rear, Sprinklers In Front, Desert Back, Desert Front, Grass Back, Auto Timer H2O Front, Auto Timer H2O Back
Story 2
Builder Name UDC
Sewer Sewer in & Cnctd, Public Sewer
Water City Water
Architectural Style Spanish
Structure Type Covered Patio(s)
New Construction No
Schools
Elementary Schools Liberty Elementary School
Middle Schools Sunrise Middle School
High Schools Horizon High School
School District Paradise Valley Unified District
Others
HOA Fee Include No Fees
Senior Community No
Tax ID 215-67-432
Ownership Fee Simple
Acceptable Financing Conventional, FHA, VA Loan
Horse Property N
Listing Terms Conventional, FHA, VA Loan
Special Listing Condition FIRPTA may apply

Copyright 2025 Arizona Regional Multiple Listing Service, Inc. All rights reserved.
GET MORE INFORMATION
Partner | Lic# SA559348000






