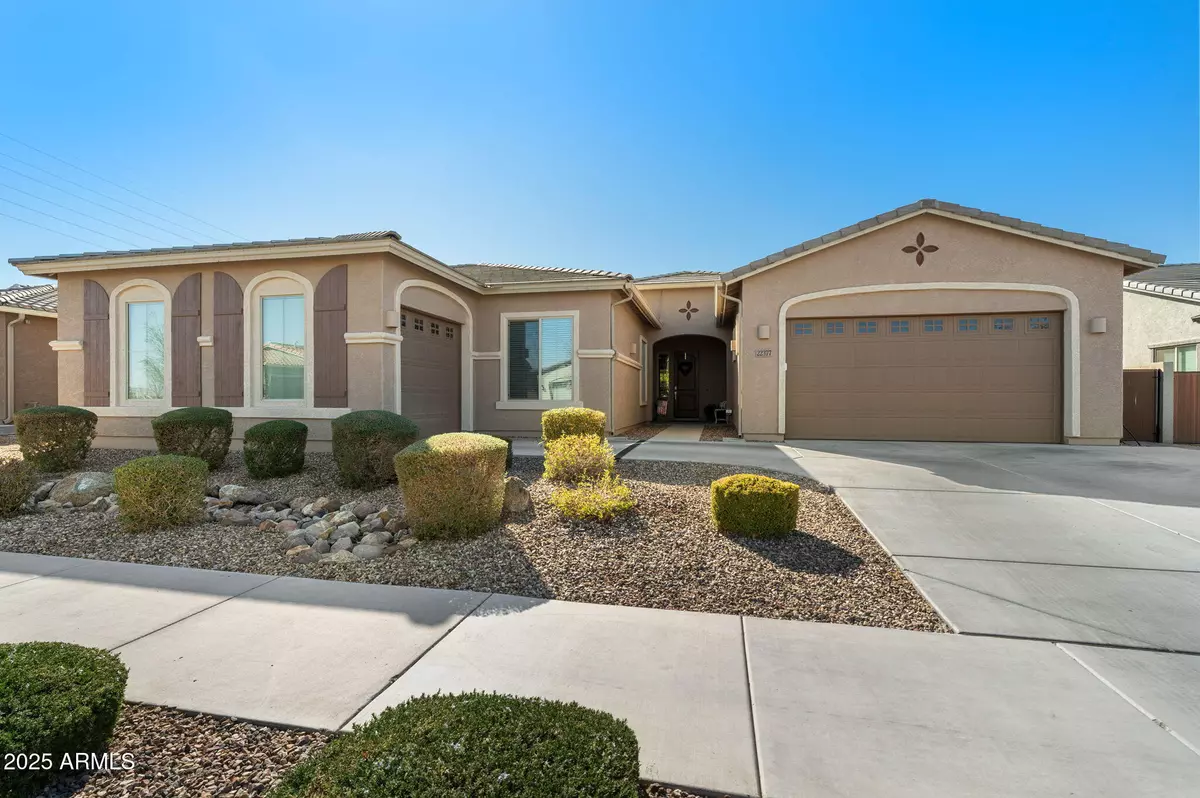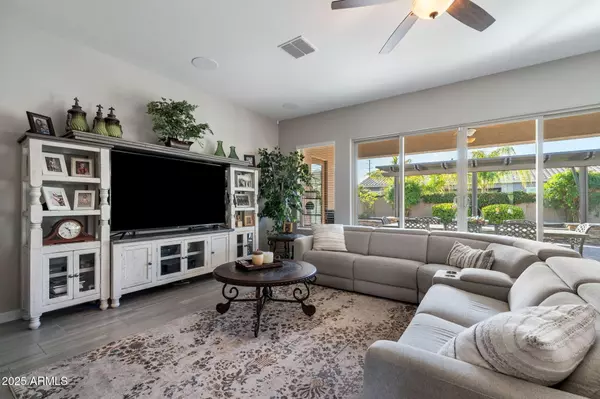5 Beds
3 Baths
3,617 SqFt
5 Beds
3 Baths
3,617 SqFt
OPEN HOUSE
Sun Feb 23, 11:00am - 1:00pm
Key Details
Property Type Single Family Home
Sub Type Single Family - Detached
Listing Status Active
Purchase Type For Sale
Square Footage 3,617 sqft
Price per Sqft $228
Subdivision Ocotillo Heights Phase 1
MLS Listing ID 6818813
Style Ranch
Bedrooms 5
HOA Fees $118/mo
HOA Y/N Yes
Originating Board Arizona Regional Multiple Listing Service (ARMLS)
Year Built 2020
Annual Tax Amount $2,982
Tax Year 2024
Lot Size 10,625 Sqft
Acres 0.24
Property Sub-Type Single Family - Detached
Property Description
Inside, wood-grain tile flooring flows seamlessly throughout, complementing the soaring 9-foot ceilings. A versatile bonus room offers additional space for work or leisure. The upgraded gourmet kitchen boasts granite countertops, a spacious island, and premium finishes, while the bathrooms feature high-end upgrades for a spa-like retreat. The master suite offers private backyard access, a luxurious step-up shower, dual sinks, and a separate toilet area for added convenience. Enjoy seamless indoor-outdoor living with sliding doors leading to a covered patio, perfect for relaxing or entertaining.
Additional highlights include a spacious three-car garage with extra storage, built-in surround sound, a charming planter box with a pergola, and a beautifully designed paver patio.
Location
State AZ
County Maricopa
Community Ocotillo Heights Phase 1
Rooms
Other Rooms Great Room, BonusGame Room
Master Bedroom Split
Den/Bedroom Plus 6
Separate Den/Office N
Interior
Interior Features Eat-in Kitchen, Breakfast Bar, 9+ Flat Ceilings, No Interior Steps, Soft Water Loop, Wet Bar, Kitchen Island, Double Vanity, Full Bth Master Bdrm, High Speed Internet, Smart Home, Granite Counters
Heating Electric
Cooling Refrigeration
Flooring Carpet, Tile
Fireplaces Number No Fireplace
Fireplaces Type None
Fireplace No
Window Features Dual Pane,ENERGY STAR Qualified Windows,Low-E,Vinyl Frame
SPA None
Laundry WshrDry HookUp Only
Exterior
Exterior Feature Covered Patio(s)
Parking Features Dir Entry frm Garage, Electric Door Opener
Garage Spaces 3.0
Garage Description 3.0
Fence Block, Wrought Iron
Pool None
Community Features Playground
Amenities Available Management
Roof Type Tile
Private Pool No
Building
Lot Description Sprinklers In Front, Desert Front, Dirt Back
Story 1
Builder Name LENNAR ARIZONA
Sewer Public Sewer
Water City Water
Architectural Style Ranch
Structure Type Covered Patio(s)
New Construction No
Schools
Elementary Schools Jack Barnes Elementary School
Middle Schools Queen Creek Junior High School
High Schools Queen Creek High School
School District Queen Creek Unified District
Others
HOA Name Ocotillo Heights HOA
HOA Fee Include Maintenance Grounds
Senior Community No
Tax ID 304-64-819
Ownership Fee Simple
Acceptable Financing Conventional, VA Loan
Horse Property N
Listing Terms Conventional, VA Loan

Copyright 2025 Arizona Regional Multiple Listing Service, Inc. All rights reserved.
GET MORE INFORMATION
Partner | Lic# SA559348000






