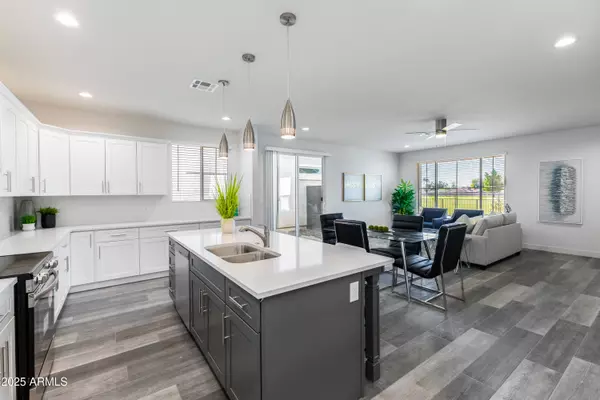4 Beds
3.5 Baths
2,093 SqFt
4 Beds
3.5 Baths
2,093 SqFt
OPEN HOUSE
Mon Feb 24, 10:00am - 5:00pm
Key Details
Property Type Single Family Home
Sub Type Single Family - Detached
Listing Status Active
Purchase Type For Sale
Square Footage 2,093 sqft
Price per Sqft $312
Subdivision Parkside Villas
MLS Listing ID 6824660
Style Other (See Remarks)
Bedrooms 4
HOA Fees $140/mo
HOA Y/N Yes
Originating Board Arizona Regional Multiple Listing Service (ARMLS)
Year Built 2025
Tax Year 2024
Lot Size 2,671 Sqft
Acres 0.06
Property Sub-Type Single Family - Detached
Property Description
Location
State AZ
County Maricopa
Community Parkside Villas
Direction North of Pecos on Cooper
Rooms
Other Rooms Great Room
Master Bedroom Upstairs
Den/Bedroom Plus 4
Separate Den/Office N
Interior
Interior Features Upstairs, Breakfast Bar, 9+ Flat Ceilings, Pantry, 3/4 Bath Master Bdrm, Double Vanity
Heating Electric
Cooling Ceiling Fan(s), Programmable Thmstat, Refrigeration
Flooring Carpet, Tile
Fireplaces Number No Fireplace
Fireplaces Type None
Fireplace No
Window Features Sunscreen(s),Dual Pane,Tinted Windows,Vinyl Frame
SPA None
Exterior
Exterior Feature Covered Patio(s), Playground, Private Yard
Parking Features Electric Door Opener, Electric Vehicle Charging Station(s)
Garage Spaces 2.0
Garage Description 2.0
Fence Block, Wrought Iron
Pool None
Community Features Biking/Walking Path
Roof Type Tile
Private Pool No
Building
Lot Description Desert Front
Story 2
Builder Name AW RESIDENTIAL
Sewer Public Sewer
Water City Water
Architectural Style Other (See Remarks)
Structure Type Covered Patio(s),Playground,Private Yard
New Construction No
Schools
Elementary Schools Rudy G Bologna Elementary
Middle Schools Willis Junior High School
High Schools Chandler High School
School District Chandler Unified District #80
Others
HOA Name Parkside Villas Comm
HOA Fee Include Maintenance Grounds
Senior Community No
Tax ID 303-03-114
Ownership Fee Simple
Acceptable Financing Buy Down Subsidy, Conventional, VA Loan
Horse Property N
Listing Terms Buy Down Subsidy, Conventional, VA Loan

Copyright 2025 Arizona Regional Multiple Listing Service, Inc. All rights reserved.
GET MORE INFORMATION
Partner | Lic# SA559348000






