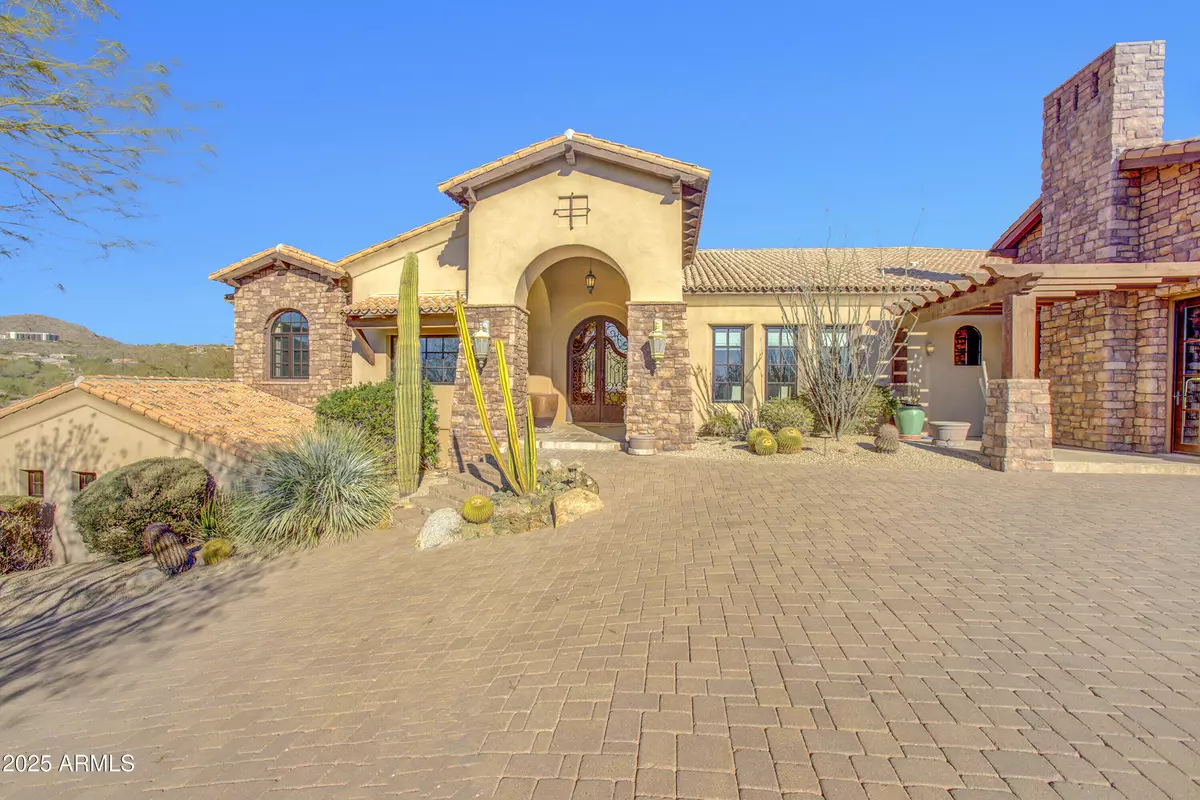4 Beds
4.5 Baths
6,680 SqFt
4 Beds
4.5 Baths
6,680 SqFt
Key Details
Property Type Single Family Home
Sub Type Single Family - Detached
Listing Status Active
Purchase Type For Sale
Square Footage 6,680 sqft
Price per Sqft $493
Subdivision Hidden Hills Parcel D & E
MLS Listing ID 6826286
Style Santa Barbara/Tuscan
Bedrooms 4
HOA Fees $773
HOA Y/N Yes
Originating Board Arizona Regional Multiple Listing Service (ARMLS)
Year Built 2008
Annual Tax Amount $7,320
Tax Year 2024
Lot Size 0.947 Acres
Acres 0.95
Property Sub-Type Single Family - Detached
Property Description
Step inside to an expansive open floor plan, featuring a living room with a striking stone fireplace, a full bar, and a chef's dream kitchen with a spacious island, breakfast nook, and an oversized pantry. Upstairs, a private office with a stone fireplace, built-in cabinetry, and glass doors captures sweeping views. Two en-suite bedrooms offer comfort and privacy, while the elegant primary suite boasts 16' ceilings, luxurious bath and may say a HUGE double closet including a 3-way mirror. A perfect FAMILY home!
Location
State AZ
County Maricopa
Community Hidden Hills Parcel D & E
Direction 136th St & Via Linda Directions: Heading (E) on Shea Blvd, turn (N) on 136th, (E) on Via Linda, (R) on Lupine Dr through the gate, (L) on Cortez Dr & continue to the home at the end of the cul-de-sa
Rooms
Other Rooms Guest Qtrs-Sep Entrn, Great Room, Media Room, BonusGame Room
Master Bedroom Split
Den/Bedroom Plus 6
Separate Den/Office Y
Interior
Interior Features Upstairs, Eat-in Kitchen, Breakfast Bar, 9+ Flat Ceilings, Central Vacuum, Drink Wtr Filter Sys, Fire Sprinklers, Soft Water Loop, Wet Bar, Kitchen Island, Bidet, Double Vanity, Full Bth Master Bdrm, Separate Shwr & Tub, Tub with Jets, High Speed Internet, Granite Counters
Heating Natural Gas
Cooling Ceiling Fan(s), Programmable Thmstat, Refrigeration
Flooring Carpet, Stone, Wood
Fireplaces Type 3+ Fireplace, Fire Pit, Family Room, Master Bedroom, Gas
Fireplace Yes
Window Features Sunscreen(s),Dual Pane
SPA Heated,Private
Exterior
Exterior Feature Balcony, Covered Patio(s), Playground, Patio, Private Street(s), Private Yard, Storage, Built-in Barbecue
Parking Features Attch'd Gar Cabinets, Dir Entry frm Garage, Electric Door Opener, Extnded Lngth Garage, Over Height Garage, Separate Strge Area, Side Vehicle Entry
Garage Spaces 5.0
Garage Description 5.0
Fence Block, Wrought Iron
Pool Play Pool, Heated, Private
Community Features Gated Community, Biking/Walking Path
Amenities Available Management
View City Lights, Mountain(s)
Roof Type Tile
Private Pool Yes
Building
Lot Description Sprinklers In Rear, Sprinklers In Front, Desert Back, Desert Front, Cul-De-Sac, Synthetic Grass Frnt, Synthetic Grass Back, Auto Timer H2O Front, Auto Timer H2O Back
Story 2
Builder Name Unknown
Sewer Sewer in & Cnctd, Public Sewer
Water City Water
Architectural Style Santa Barbara/Tuscan
Structure Type Balcony,Covered Patio(s),Playground,Patio,Private Street(s),Private Yard,Storage,Built-in Barbecue
New Construction No
Schools
Elementary Schools Anasazi Elementary
Middle Schools Mountainside Middle School
High Schools Desert Mountain High School
School District Scottsdale Unified District
Others
HOA Name Hidden Hills
HOA Fee Include Maintenance Grounds,Street Maint
Senior Community No
Tax ID 217-67-171
Ownership Fee Simple
Acceptable Financing Conventional, VA Loan
Horse Property N
Listing Terms Conventional, VA Loan
Virtual Tour https://www.zillow.com/view-imx/dd32c967-d73d-4716-b2e4-f8aa393ca519?setAttribution=mls&wl=true&initialViewType=pano&utm_source=dashboard

Copyright 2025 Arizona Regional Multiple Listing Service, Inc. All rights reserved.
GET MORE INFORMATION
Partner | Lic# SA559348000






