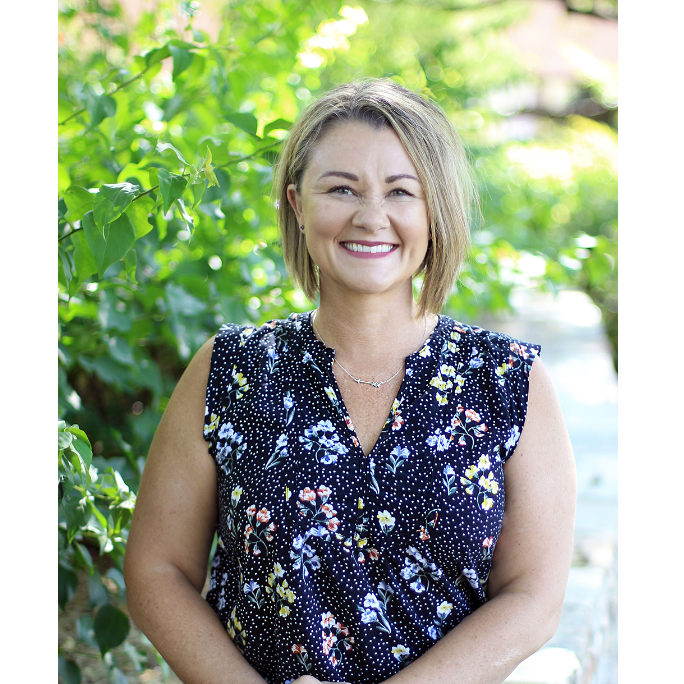
GET MORE INFORMATION
$ 400,000
$ 399,900
3 Beds
2 Baths
1,336 SqFt
$ 400,000
$ 399,900
3 Beds
2 Baths
1,336 SqFt
Key Details
Sold Price $400,000
Property Type Single Family Home
Sub Type Single Family Residence
Listing Status Sold
Purchase Type For Sale
Square Footage 1,336 sqft
Price per Sqft $299
Subdivision Dave Brown
MLS Listing ID 6892049
Sold Date 08/18/25
Style Spanish
Bedrooms 3
HOA Fees $33/qua
HOA Y/N Yes
Year Built 1997
Annual Tax Amount $1,163
Tax Year 2024
Lot Size 4,725 Sqft
Acres 0.11
Property Sub-Type Single Family Residence
Source Arizona Regional Multiple Listing Service (ARMLS)
Property Description
Location
State AZ
County Maricopa
Community Dave Brown
Area Maricopa
Direction West to 36TH LN. & North to home ** CORNER LOT **
Rooms
Other Rooms Family Room
Den/Bedroom Plus 3
Separate Den/Office N
Interior
Interior Features Eat-in Kitchen, Vaulted Ceiling(s), Kitchen Island, Full Bth Master Bdrm
Heating Electric
Cooling Central Air
Flooring Concrete
Fireplaces Type None
Fireplace No
Window Features Solar Screens
Appliance Electric Cooktop, Built-In Electric Oven
SPA None
Exterior
Garage Spaces 2.0
Garage Description 2.0
Fence Block
Utilities Available APS
View Mountain(s)
Roof Type Tile
Porch Patio
Total Parking Spaces 2
Private Pool No
Building
Lot Description Corner Lot, Desert Front
Story 1
Builder Name Dave Brown
Sewer Public Sewer
Water City Water
Architectural Style Spanish
New Construction No
Schools
Elementary Schools Paseo Hills School
Middle Schools Paseo Hills School
High Schools Barry Goldwater High School
School District Deer Valley Unified District
Others
HOA Name RIATA HILLS
HOA Fee Include Maintenance Grounds
Senior Community No
Tax ID 206-21-003
Ownership Fee Simple
Acceptable Financing Cash, Conventional, FHA, VA Loan
Horse Property N
Disclosures Agency Discl Req
Possession By Agreement
Listing Terms Cash, Conventional, FHA, VA Loan
Financing VA

Copyright 2025 Arizona Regional Multiple Listing Service, Inc. All rights reserved.
Bought with Coldwell Banker Realty
GET MORE INFORMATION

Partner | Lic# SA559348000






