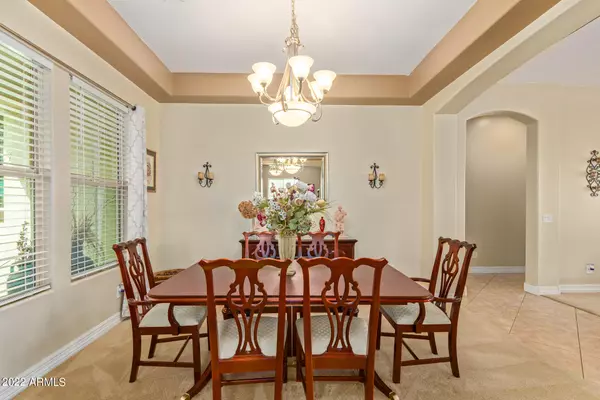$849,900
$849,900
For more information regarding the value of a property, please contact us for a free consultation.
4 Beds
3 Baths
2,964 SqFt
SOLD DATE : 10/31/2022
Key Details
Sold Price $849,900
Property Type Single Family Home
Sub Type Single Family - Detached
Listing Status Sold
Purchase Type For Sale
Square Footage 2,964 sqft
Price per Sqft $286
Subdivision Bridges East Parcel 3-1
MLS Listing ID 6449716
Sold Date 10/31/22
Style Ranch
Bedrooms 4
HOA Fees $100/qua
HOA Y/N Yes
Originating Board Arizona Regional Multiple Listing Service (ARMLS)
Year Built 2014
Annual Tax Amount $3,642
Tax Year 2021
Lot Size 0.377 Acres
Acres 0.38
Property Description
Buy this home with BELOW market interest RATE and SAVE thousands w LOW PAYMENT! Don't live with Regret, you have to see it. Home priced below comps. The Magnolia home features 2964 sf with 4 bedrooms, 3 baths and a 3 car tandem garage. It sits on a massive 16,426sf lot almost half an acre - one of the larger lots in the subdivision with no back neighbors. With the builder upgrades, sellers love the view from the 9ft tall 3 glass panel slider leading to the backyard in the family room. The home exudes tranquility with little quail families and even the beautiful hummingbirds have made their home here. This Maracay home has a split floor plan with the possibility of a teen wing perfect with their own space with a bonus room. Sellers enjoy relaxing in their grassy backyard with a gorgeous magnolia tree that is beautiful in bloom, bushes for the Quail families to hide in, and a pebble tech pool that has travertine pavers and the backyard also has an established raised vegetable garden currently growing basil, peppers, eggplants and parsley. Upgrades include: 10ft + ceilings, 8ft doors, 5" baseboards, formal dining room and office/den opens to the main family room, Large open kitchen with vast granite island with sink doubles as a breakfast bar with pendant lights overhead, gas stove with stainless hood. Double wall oven, Eat in kitchen with additional glass arcadia door. Master with two separate vanity sinks. Tiled floor-to-ceiling shower and separate tub and a large linen closet, Large walk-in closet with a lot of space. New water heater 2019, Built-in shelves and overhang shelving in the garage, Large laundry room with utility sink and cabinets for added storage. Water system on 3 stations in the back and 1 station in the front. Covered patio with outdoor speakers and ceiling fan. Sellers loved when they shared five weeks with all their adult children and grandchildren in the home together. It was a moment that they wanted to have again. Sellers relocating out of state to be near family makes this an excellent opportunity to buy a home that needs absolutely nothing. COMPLETELY MOVE IN READY!!
Location
State AZ
County Maricopa
Community Bridges East Parcel 3-1
Direction West on Pecos, Left on S Napa, Left on E Wildhorse Dr, Right on Brighton Ln, Right on S Loback Ln, Left on S Sawmill Rd to home in pocket corner
Rooms
Other Rooms Great Room, BonusGame Room
Master Bedroom Split
Den/Bedroom Plus 6
Separate Den/Office Y
Interior
Interior Features Walk-In Closet(s), Eat-in Kitchen, Breakfast Bar, 9+ Flat Ceilings, Central Vacuum, No Interior Steps, Pantry, Double Vanity, Full Bth Master Bdrm, Separate Shwr & Tub, High Speed Internet, Granite Counters
Heating Natural Gas
Cooling Refrigeration
Flooring Carpet, Tile
Fireplaces Number No Fireplace
Fireplaces Type None
Fireplace No
SPA None
Laundry 220 V Dryer Hookup, Inside, Wshr/Dry HookUp Only
Exterior
Exterior Feature Covered Patio(s), Patio
Parking Features Attch'd Gar Cabinets, Dir Entry frm Garage, Electric Door Opener, Extnded Lngth Garage, Tandem
Garage Spaces 3.0
Garage Description 3.0
Fence Block
Pool Private
Community Features Playground, Biking/Walking Path
Utilities Available SRP, SW Gas
Roof Type Tile
Building
Lot Description Sprinklers In Rear, Sprinklers In Front, Gravel/Stone Front, Gravel/Stone Back, Grass Back, Auto Timer H2O Front, Natural Desert Front, Auto Timer H2O Back
Story 1
Builder Name Maracay Homes
Sewer Public Sewer
Water City Water
Architectural Style Ranch
Structure Type Covered Patio(s), Patio
New Construction No
Schools
Elementary Schools Bridges Elementary School
Middle Schools Sossaman Middle School
High Schools Higley High School
School District Higley Unified District
Others
HOA Name The Bridges HOA
HOA Fee Include Common Area Maint
Senior Community No
Tax ID 304-73-340
Ownership Fee Simple
Acceptable Financing Cash, Conventional, FHA, VA Loan
Horse Property N
Listing Terms Cash, Conventional, FHA, VA Loan
Financing Conventional
Read Less Info
Want to know what your home might be worth? Contact us for a FREE valuation!

Our team is ready to help you sell your home for the highest possible price ASAP

Copyright 2025 Arizona Regional Multiple Listing Service, Inc. All rights reserved.
Bought with Real Broker AZ, LLC
GET MORE INFORMATION
Partner | Lic# SA559348000






