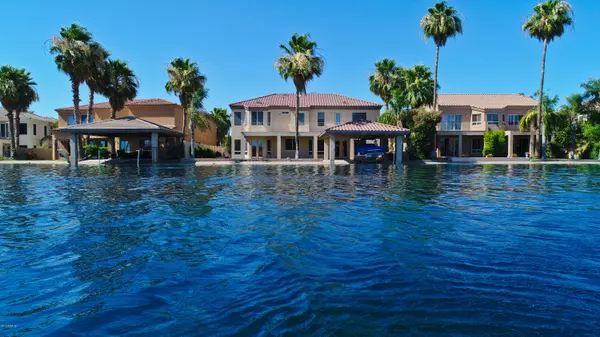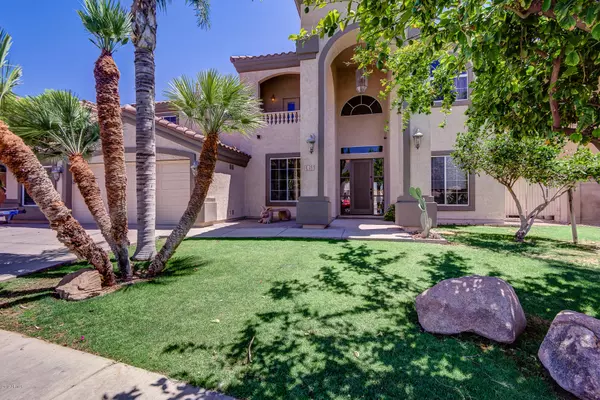$725,000
$749,000
3.2%For more information regarding the value of a property, please contact us for a free consultation.
5 Beds
4 Baths
4,561 SqFt
SOLD DATE : 02/05/2020
Key Details
Sold Price $725,000
Property Type Single Family Home
Sub Type Single Family - Detached
Listing Status Sold
Purchase Type For Sale
Square Footage 4,561 sqft
Price per Sqft $158
Subdivision Playa Del Rey Estates
MLS Listing ID 5944062
Sold Date 02/05/20
Style Contemporary,Santa Barbara/Tuscan
Bedrooms 5
HOA Fees $218/mo
HOA Y/N Yes
Originating Board Arizona Regional Multiple Listing Service (ARMLS)
Year Built 1998
Annual Tax Amount $3,751
Tax Year 2018
Lot Size 9,978 Sqft
Acres 0.23
Property Description
Location is Everything!
Wakeboard, Jet Ski and Kayak from Your Own Backyard in this Private Recreational Lake Community. Direct Lake Access with Private Covered Boat Slip and Hydraulic Lift. Interior boasts spacious, light-filled rooms, wood plank flooring and beautiful South facing lake views. Home has been updated to include newer appliances, HVAC system, interior and exterior paint, Lutron Caseta smart home lighting system and more. Massive master suite opens to 450 square foot deck overlooking the lake. Split floor plan with multiple living spaces offer convenient options for guests and multi-generational living w/3 bedrooms and 2 full baths downstairs plus large home office. Add the ultimate media and game room if desired! Expand the outdoor living space w/lakeside dock if desired. The gated community and nearby areas feature a fishing lake, sport court and private clubhouse, fountain park and mini golf course w/direct access to McQueen Park with baseball, volleyball, tennis, playgrounds and recreation center. A quick 2 mile ride down the bike path leads to popular Downtown Gilbert Heritage District with multiple casual & upscale dining/shopping options, farmer's market and local activities. Live Like You're on Vacation Everyday!
Location
State AZ
County Maricopa
Community Playa Del Rey Estates
Direction South on McQueen to Juniper Avenue, East to Gate on Right (South side of Street). Once thru gate, bear East on Laurel then South on Acacia to home.
Rooms
Other Rooms Loft, Great Room, Family Room, BonusGame Room
Master Bedroom Split
Den/Bedroom Plus 8
Separate Den/Office Y
Interior
Interior Features Master Downstairs, Upstairs, Eat-in Kitchen, Breakfast Bar, 9+ Flat Ceilings, Soft Water Loop, Vaulted Ceiling(s), Kitchen Island, Pantry, 2 Master Baths, Double Vanity, Full Bth Master Bdrm, Separate Shwr & Tub, Tub with Jets, High Speed Internet, Smart Home
Heating Electric
Cooling Refrigeration, Programmable Thmstat, Ceiling Fan(s)
Flooring Carpet, Tile, Wood
Fireplaces Type 1 Fireplace, Family Room, Gas
Fireplace Yes
Window Features Double Pane Windows
SPA Above Ground,Heated
Laundry Wshr/Dry HookUp Only
Exterior
Exterior Feature Balcony, Covered Patio(s), Patio, Private Yard
Parking Features Dir Entry frm Garage, Electric Door Opener, Extnded Lngth Garage, RV Gate
Garage Spaces 3.0
Garage Description 3.0
Fence Block, Partial
Pool None
Community Features Gated Community, Lake Subdivision, Playground, Biking/Walking Path, Clubhouse
Utilities Available SRP
Amenities Available Management, Rental OK (See Rmks)
Roof Type Tile
Private Pool No
Building
Lot Description Sprinklers In Rear, Sprinklers In Front, Desert Back, Desert Front, Grass Front, Grass Back, Auto Timer H2O Front, Auto Timer H2O Back
Story 2
Builder Name AMZ Homes
Sewer Public Sewer
Water City Water
Architectural Style Contemporary, Santa Barbara/Tuscan
Structure Type Balcony,Covered Patio(s),Patio,Private Yard
New Construction No
Schools
Elementary Schools Playa Del Rey Elementary School
Middle Schools Mesquite Jr High School
High Schools Mesquite High School
School District Gilbert Unified District
Others
HOA Name Playa Del Rey
HOA Fee Include Maintenance Grounds,Street Maint
Senior Community No
Tax ID 310-08-526
Ownership Fee Simple
Acceptable Financing CTL, Cash, Conventional, FHA, VA Loan
Horse Property N
Listing Terms CTL, Cash, Conventional, FHA, VA Loan
Financing Conventional
Read Less Info
Want to know what your home might be worth? Contact us for a FREE valuation!

Our team is ready to help you sell your home for the highest possible price ASAP

Copyright 2025 Arizona Regional Multiple Listing Service, Inc. All rights reserved.
Bought with Platinum Living Realty
GET MORE INFORMATION
Partner | Lic# SA559348000






