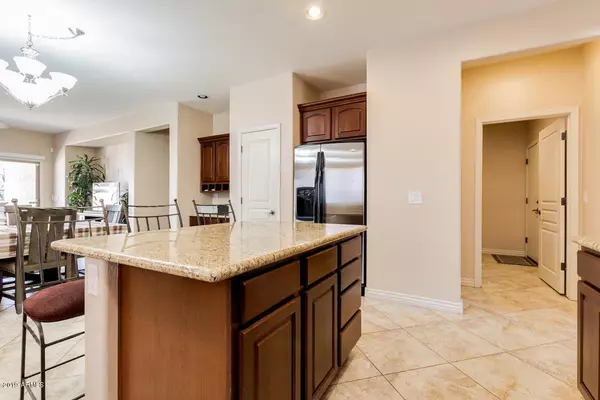$225,000
$225,000
For more information regarding the value of a property, please contact us for a free consultation.
3 Beds
2 Baths
2,007 SqFt
SOLD DATE : 01/31/2020
Key Details
Sold Price $225,000
Property Type Single Family Home
Sub Type Single Family - Detached
Listing Status Sold
Purchase Type For Sale
Square Footage 2,007 sqft
Price per Sqft $112
Subdivision Villago Parcel 14
MLS Listing ID 5994024
Sold Date 01/31/20
Style Ranch
Bedrooms 3
HOA Fees $52/mo
HOA Y/N Yes
Originating Board Arizona Regional Multiple Listing Service (ARMLS)
Year Built 2007
Annual Tax Amount $2,003
Tax Year 2019
Lot Size 6,694 Sqft
Acres 0.15
Property Description
Welcome to your new home located in the beautiful and highly desired Villago Community. This exquisite home features 3 Bedrooms, 2 Bath, and a BONUS ROOM. The master bedroom is complete with a dual vanity, new separate tub/shower installed in 2019, and a sizable walk-in closet! Upon entering you are greeted by a bright and spacious living room, upgraded kitchen (with staggered cherry cabinetry, granite countertops, all stainless steel appliances, and island). The kitchen is open to the great room with a view of the backyard, ready for your personal touch. This lot is nestled on a peaceful cu-de-sac adjacent to a picturesque walk path. This is a must see! Call today for your private showing!
Location
State AZ
County Pinal
Community Villago Parcel 14
Direction West on W Ocean View St, N Lakeside Pkwy, N Four Seasons Ln, N White Sands Ln, E Tahiti Dr, W Bahamas Dr , N Summer Ln, N Mystic Ct
Rooms
Other Rooms Separate Workshop, Great Room
Master Bedroom Not split
Den/Bedroom Plus 4
Separate Den/Office Y
Interior
Interior Features No Interior Steps, Kitchen Island, Double Vanity, Full Bth Master Bdrm, Separate Shwr & Tub, Granite Counters
Heating Natural Gas, See Remarks
Cooling Refrigeration
Flooring Carpet, Tile, Other
Fireplaces Number No Fireplace
Fireplaces Type None
Fireplace No
SPA None
Laundry Wshr/Dry HookUp Only
Exterior
Parking Features Electric Door Opener
Garage Spaces 2.0
Garage Description 2.0
Fence Block
Pool None
Landscape Description Irrigation Front
Community Features Lake Subdivision, Playground, Biking/Walking Path
Utilities Available SRP
Amenities Available None
Roof Type Tile
Private Pool No
Building
Lot Description Desert Front, Cul-De-Sac, Gravel/Stone Front, Gravel/Stone Back, Grass Back, Irrigation Front
Story 1
Builder Name TM HOMES OF ARIZONA INC
Sewer Public Sewer
Water City Water
Architectural Style Ranch
New Construction No
Schools
Elementary Schools Mccartney Ranch Elementary School
Middle Schools Casa Grande Middle School
High Schools Casa Grande Union High School
School District Casa Grande Union High School District
Others
HOA Name Villago AAM
HOA Fee Include Maintenance Grounds
Senior Community No
Tax ID 515-37-582
Ownership Fee Simple
Acceptable Financing Cash, Conventional, VA Loan
Horse Property N
Listing Terms Cash, Conventional, VA Loan
Financing Conventional
Read Less Info
Want to know what your home might be worth? Contact us for a FREE valuation!

Our team is ready to help you sell your home for the highest possible price ASAP

Copyright 2025 Arizona Regional Multiple Listing Service, Inc. All rights reserved.
Bought with My Home Group Real Estate
GET MORE INFORMATION
Partner | Lic# SA559348000






