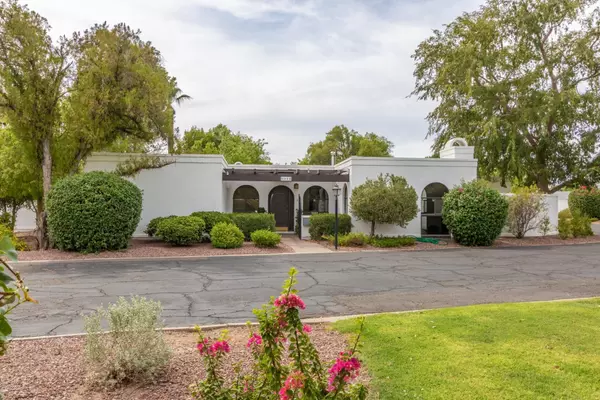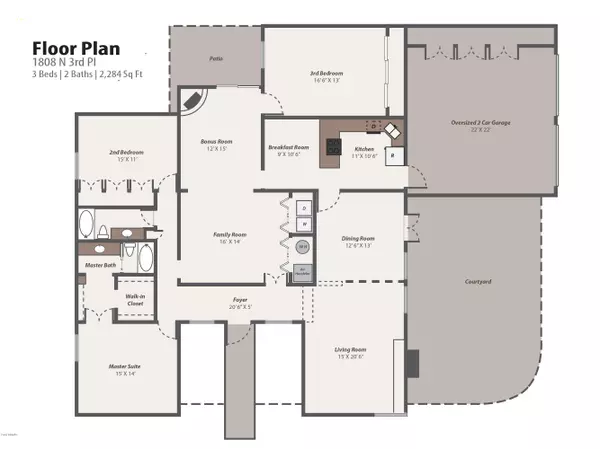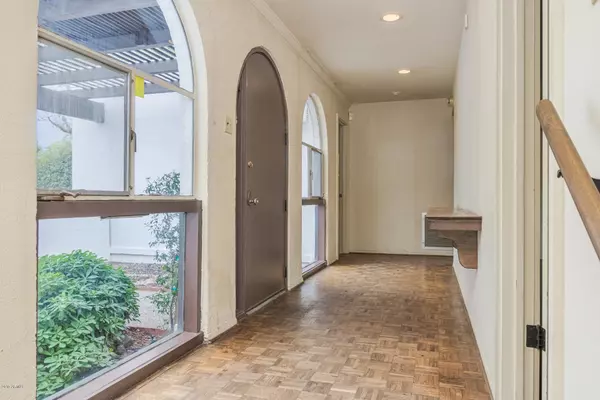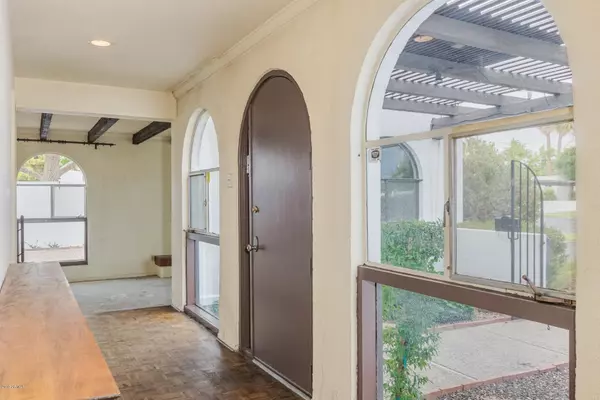$367,000
$399,000
8.0%For more information regarding the value of a property, please contact us for a free consultation.
3 Beds
2 Baths
2,284 SqFt
SOLD DATE : 12/05/2019
Key Details
Sold Price $367,000
Property Type Townhouse
Sub Type Townhouse
Listing Status Sold
Purchase Type For Sale
Square Footage 2,284 sqft
Price per Sqft $160
Subdivision Casa Del Northern
MLS Listing ID 5980372
Sold Date 12/05/19
Style Spanish
Bedrooms 3
HOA Fees $260/mo
HOA Y/N Yes
Originating Board Arizona Regional Multiple Listing Service (ARMLS)
Year Built 1967
Annual Tax Amount $2,493
Tax Year 2019
Lot Size 2,731 Sqft
Acres 0.06
Property Description
Casa del Northern is one of the most prized, old areas in North Central Phoenix. Designed by renowned Arizona architect, Bennie Gonzales, in 1967, twelve homes located on 5 acres surround an old Spanish style mansion built in 1927. This single level home has not been on the market for over 40 years. Now it is a blank canvas awaiting your vision and know-how. If you love old beamed ceilings, arched windows & doors, fireplaces, beautiful dark stained wood, and lush green surroundings, you must come see this home. Contains 3 bedrooms & 2 baths (3rd bedroom is located away from the others, could be a den or office). A beautiful walled patio is on the north side of the home under an old tree. This quiet neighborhood in the middle of everything is hard to beat. Homes here are rarely for sale.
Location
State AZ
County Maricopa
Community Casa Del Northern
Direction 3rd Place is a private road only accessible from Northern Ave. It is located between 7th St and Central Ave. Turn north onto 3rd Place, into a low walled area marked Casa del Northern.
Rooms
Other Rooms Family Room
Master Bedroom Not split
Den/Bedroom Plus 3
Separate Den/Office N
Interior
Interior Features Eat-in Kitchen, 9+ Flat Ceilings, 3/4 Bath Master Bdrm
Heating Natural Gas
Cooling Refrigeration
Flooring Vinyl, Tile, Wood, Concrete
Fireplaces Type 2 Fireplace, Family Room, Living Room
Fireplace Yes
Window Features Skylight(s)
SPA None
Exterior
Exterior Feature Patio, Private Street(s), Private Yard
Parking Features Attch'd Gar Cabinets, Dir Entry frm Garage, Electric Door Opener, Separate Strge Area, Side Vehicle Entry
Garage Spaces 2.0
Garage Description 2.0
Fence Block
Pool None
Community Features Community Pool
Utilities Available APS, SW Gas
Amenities Available Self Managed
Roof Type Foam
Accessibility Hard/Low Nap Floors, Bath Raised Toilet, Bath Grab Bars
Private Pool No
Building
Lot Description Sprinklers In Front, Gravel/Stone Front
Story 1
Unit Features Ground Level
Builder Name Unknown
Sewer Public Sewer
Water City Water
Architectural Style Spanish
Structure Type Patio,Private Street(s),Private Yard
New Construction No
Schools
Elementary Schools Richard E Miller School
Middle Schools Royal Palm Middle School
High Schools Sunnyslope High School
School District Glendale Union High School District
Others
HOA Name Casa Del Northern
HOA Fee Include Insurance,Maintenance Grounds,Street Maint,Front Yard Maint
Senior Community No
Tax ID 160-46-098-A
Ownership Fee Simple
Acceptable Financing Cash, Conventional
Horse Property N
Listing Terms Cash, Conventional
Financing Conventional
Special Listing Condition Owner Occupancy Req
Read Less Info
Want to know what your home might be worth? Contact us for a FREE valuation!

Our team is ready to help you sell your home for the highest possible price ASAP

Copyright 2025 Arizona Regional Multiple Listing Service, Inc. All rights reserved.
Bought with Coldwell Banker Realty
GET MORE INFORMATION
Partner | Lic# SA559348000






