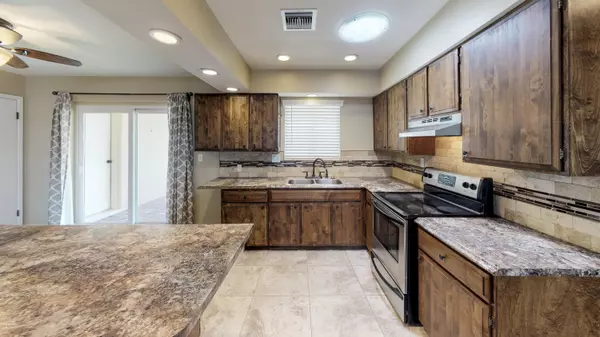$205,000
$205,000
For more information regarding the value of a property, please contact us for a free consultation.
4 Beds
2 Baths
1,888 SqFt
SOLD DATE : 12/13/2019
Key Details
Sold Price $205,000
Property Type Single Family Home
Sub Type Single Family - Detached
Listing Status Sold
Purchase Type For Sale
Square Footage 1,888 sqft
Price per Sqft $108
Subdivision Rancho Grande Two
MLS Listing ID 5961109
Sold Date 12/13/19
Bedrooms 4
HOA Y/N No
Originating Board Arizona Regional Multiple Listing Service (ARMLS)
Year Built 1968
Annual Tax Amount $1,002
Tax Year 2018
Lot Size 10,337 Sqft
Acres 0.24
Property Description
Hard to find 5 BR Home on oversized lot in established neighborhood with no HOA. This home has been updated from top to bottom. Open floor plan w/great room & Gorgeous Island Kitchen for starters. Kitchen also includes the refrigerator & built in microwave. Lots of upgrades with new flooring in areas, new blinds T/O, custom paint, ceiling fans & RO System. In addition, home has a new 18 Seer HVAC system and Titan Solar System adding energy efficiency and affordability. Good size BR's throughout, Master BR is adjoined by a dreamy master bath with custom tile work. All baths have been updated and have gorgeous tile work. Large indoor utility room. In addition to everything else enjoy your private pool and beautiful back yard. Great location with easy access to I-10.
Location
State AZ
County Pinal
Community Rancho Grande Two
Direction Exit I-10 East on McCartney Rd. West on McCartney to Trekell. South on Trekell to Cordova. East on Cordova to home on South side of the Street.
Rooms
Other Rooms BonusGame Room
Den/Bedroom Plus 5
Separate Den/Office N
Interior
Interior Features Kitchen Island, Separate Shwr & Tub
Heating Electric, ENERGY STAR Qualified Equipment
Cooling Refrigeration, Programmable Thmstat, Ceiling Fan(s), ENERGY STAR Qualified Equipment
Flooring Carpet, Tile
Fireplaces Number No Fireplace
Fireplaces Type None
Fireplace No
SPA None
Exterior
Exterior Feature Covered Patio(s), Misting System, Storage
Parking Features RV Access/Parking
Garage Spaces 2.0
Garage Description 2.0
Fence Block
Pool Private
Utilities Available APS
Amenities Available None
Roof Type Composition
Private Pool Yes
Building
Lot Description Synthetic Grass Frnt
Story 1
Builder Name unknown
Sewer Public Sewer
Water Pvt Water Company
Structure Type Covered Patio(s),Misting System,Storage
New Construction No
Schools
Elementary Schools Cholla Elementary School
Middle Schools Cactus Middle School
High Schools Casa Grande Union High School
School District Casa Grande Union High School District
Others
HOA Fee Include No Fees
Senior Community No
Tax ID 505-06-096
Ownership Fee Simple
Acceptable Financing Cash, Conventional, FHA, USDA Loan, VA Loan
Horse Property N
Listing Terms Cash, Conventional, FHA, USDA Loan, VA Loan
Financing FHA
Read Less Info
Want to know what your home might be worth? Contact us for a FREE valuation!

Our team is ready to help you sell your home for the highest possible price ASAP

Copyright 2025 Arizona Regional Multiple Listing Service, Inc. All rights reserved.
Bought with Realty ONE Group
GET MORE INFORMATION
Partner | Lic# SA559348000






