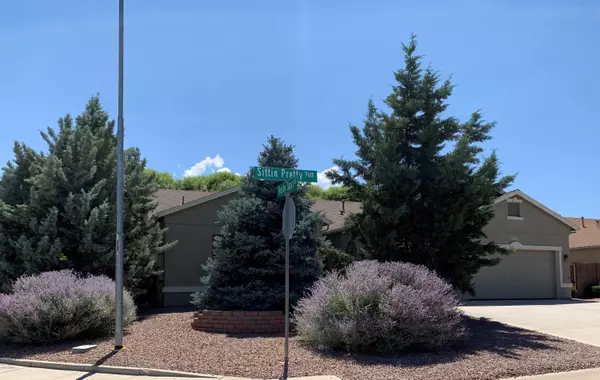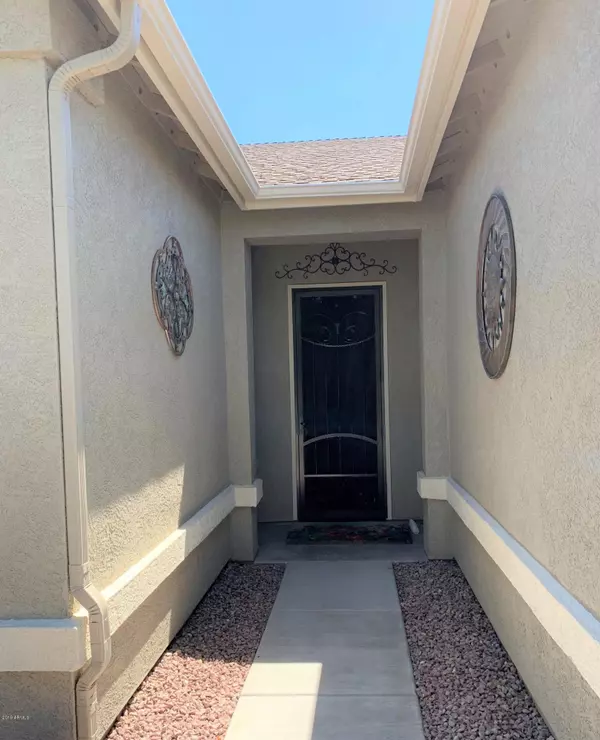$380,000
$399,900
5.0%For more information regarding the value of a property, please contact us for a free consultation.
3 Beds
2 Baths
2,064 SqFt
SOLD DATE : 12/30/2019
Key Details
Sold Price $380,000
Property Type Single Family Home
Sub Type Single Family - Detached
Listing Status Sold
Purchase Type For Sale
Square Footage 2,064 sqft
Price per Sqft $184
Subdivision Pronghorn Ranch Unit 7
MLS Listing ID 5972856
Sold Date 12/30/19
Style Ranch
Bedrooms 3
HOA Fees $61/mo
HOA Y/N Yes
Originating Board Arizona Regional Multiple Listing Service (ARMLS)
Year Built 2005
Annual Tax Amount $2,568
Tax Year 2018
Lot Size 0.280 Acres
Acres 0.28
Property Sub-Type Single Family - Detached
Property Description
This home is a must see! Beautiful 3 bedroom, 2 bath home located in highly sought after Pronghorn Ranch!
This home has an open split floor plan, with master bedroom separate from bedroom two and three for privacy. Large kitchen has granite counter tops, newer appliances, and a built in desk area! Large Master with double sinks in bath and walk in closet. Over sized lot located in a cul-de-sac with beautiful Mountain views from both the front and back yard. Custom epoxy finish on patio. Home painted in May of this year. Washer, Dryer, and Refrigerator included! Many community amenities as well! Buyers to verify all school information. Mounted speakers/system in living room do not convey.
Location
State AZ
County Yavapai
Community Pronghorn Ranch Unit 7
Direction Take Antelope Meadows to Parkview. Right on Parkview, then right onto Rusty Spur. Right on Sittin Pretty. First home on the left in the cul-de-sac.
Rooms
Other Rooms Family Room
Master Bedroom Split
Den/Bedroom Plus 3
Separate Den/Office N
Interior
Interior Features Eat-in Kitchen, 9+ Flat Ceilings, No Interior Steps, Kitchen Island, Pantry, Double Vanity, Full Bth Master Bdrm, Separate Shwr & Tub, Granite Counters
Heating Natural Gas
Cooling Refrigeration
Flooring Laminate, Tile
Fireplaces Number No Fireplace
Fireplaces Type None
Fireplace No
SPA None
Exterior
Exterior Feature Covered Patio(s)
Garage Spaces 3.0
Garage Description 3.0
Fence Block
Pool None
Community Features Community Spa Htd, Community Pool Htd, Tennis Court(s), Playground, Biking/Walking Path, Clubhouse, Fitness Center
Utilities Available Other (See Remarks)
View Mountain(s)
Roof Type Composition
Private Pool No
Building
Lot Description Desert Front, Cul-De-Sac, Gravel/Stone Front
Story 1
Builder Name Brown Family Homes
Sewer Public Sewer
Water City Water
Architectural Style Ranch
Structure Type Covered Patio(s)
New Construction No
Schools
Elementary Schools Out Of Maricopa Cnty
Middle Schools Out Of Maricopa Cnty
High Schools Out Of Maricopa Cnty
Others
HOA Name HOAMCO AZ
HOA Fee Include Maintenance Grounds
Senior Community No
Tax ID 103-53-414
Ownership Fee Simple
Acceptable Financing Conventional, VA Loan
Horse Property N
Listing Terms Conventional, VA Loan
Financing Conventional
Read Less Info
Want to know what your home might be worth? Contact us for a FREE valuation!

Our team is ready to help you sell your home for the highest possible price ASAP

Copyright 2025 Arizona Regional Multiple Listing Service, Inc. All rights reserved.
Bought with Non-MLS Office
GET MORE INFORMATION
Partner | Lic# SA559348000






