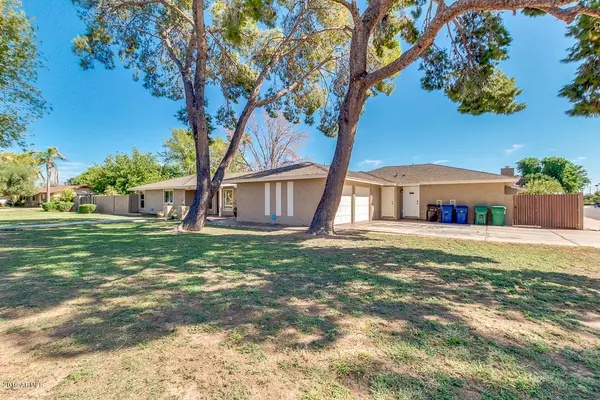$649,900
$649,900
For more information regarding the value of a property, please contact us for a free consultation.
4 Beds
3.5 Baths
5,035 SqFt
SOLD DATE : 11/18/2019
Key Details
Sold Price $649,900
Property Type Single Family Home
Sub Type Single Family - Detached
Listing Status Sold
Purchase Type For Sale
Square Footage 5,035 sqft
Price per Sqft $129
Subdivision Miller Heights
MLS Listing ID 5978264
Sold Date 11/18/19
Style Ranch
Bedrooms 4
HOA Y/N No
Originating Board Arizona Regional Multiple Listing Service (ARMLS)
Year Built 1973
Annual Tax Amount $2,511
Tax Year 2019
Lot Size 0.591 Acres
Acres 0.59
Property Sub-Type Single Family - Detached
Property Description
You have to check out this incredible home! Remodeled throughout!! Don't let the modest
exterior fool you! Inside you'll find a main house with a great open floor plan w/ large
bedrooms, fantastic Arizona room, huge family room w/ fireplace & wood flooring. Open concept kitchen is equipped with granite counters, Black SS appliances, center island w/breakfast bar, and plenty of custom cabinets. The master suite has private backyard exit, walk-in closet, and gorgeous bath w/ dual sinks, tiled shower. Awesome attached mother-in-law/guest suite. This unit is fully livable w/ own kitchen, 1 bed/1.5 bath, fireplace, laundry, and separate front/back entrances. The home also has a finished basement & bonus room, shelved for storage. Big backyard features 2 covered patios, nice firepit area, fenced diving pool, mature trees, lots of grass, and irrigation. Don't forget the 2 RV gates and 2 car garage! Located in a great family neighborhood that is steps away from the Elementary school and within a mile of the Jr. and Sr. High school. Must see!
Location
State AZ
County Maricopa
Community Miller Heights
Direction Head east on E Brown Rd, North on N 23rd St, East on E Huber St. Property will be on the right.
Rooms
Other Rooms Guest Qtrs-Sep Entrn, Great Room, Family Room, BonusGame Room, Arizona RoomLanai
Basement Finished
Den/Bedroom Plus 5
Separate Den/Office N
Interior
Interior Features Breakfast Bar, Kitchen Island, Double Vanity, Full Bth Master Bdrm, High Speed Internet, Granite Counters
Heating Electric
Cooling Ceiling Fan(s), Refrigeration
Flooring Carpet, Tile, Wood
Fireplaces Type 2 Fireplace, Fire Pit, Family Room
Fireplace Yes
Window Features Sunscreen(s),Dual Pane,Low-E,Vinyl Frame
SPA None
Exterior
Exterior Feature Covered Patio(s), Patio, Storage
Parking Features Electric Door Opener, RV Gate, RV Access/Parking
Garage Spaces 2.0
Garage Description 2.0
Fence Block
Pool Fenced, Private
Landscape Description Irrigation Back, Irrigation Front
Amenities Available None
Roof Type Composition
Accessibility Mltpl Entries/Exits
Private Pool Yes
Building
Lot Description Corner Lot, Grass Front, Grass Back, Irrigation Front, Irrigation Back
Story 1
Builder Name Unknown
Sewer Public Sewer
Water City Water
Architectural Style Ranch
Structure Type Covered Patio(s),Patio,Storage
New Construction No
Schools
Elementary Schools Hale Elementary School
Middle Schools Poston Junior High School
High Schools Mountain View High School
School District Mesa Unified District
Others
HOA Fee Include No Fees
Senior Community No
Tax ID 141-11-104
Ownership Fee Simple
Acceptable Financing Conventional, FHA, VA Loan
Horse Property N
Listing Terms Conventional, FHA, VA Loan
Financing Conventional
Read Less Info
Want to know what your home might be worth? Contact us for a FREE valuation!

Our team is ready to help you sell your home for the highest possible price ASAP

Copyright 2025 Arizona Regional Multiple Listing Service, Inc. All rights reserved.
Bought with HomeSmart
GET MORE INFORMATION
Partner | Lic# SA559348000






