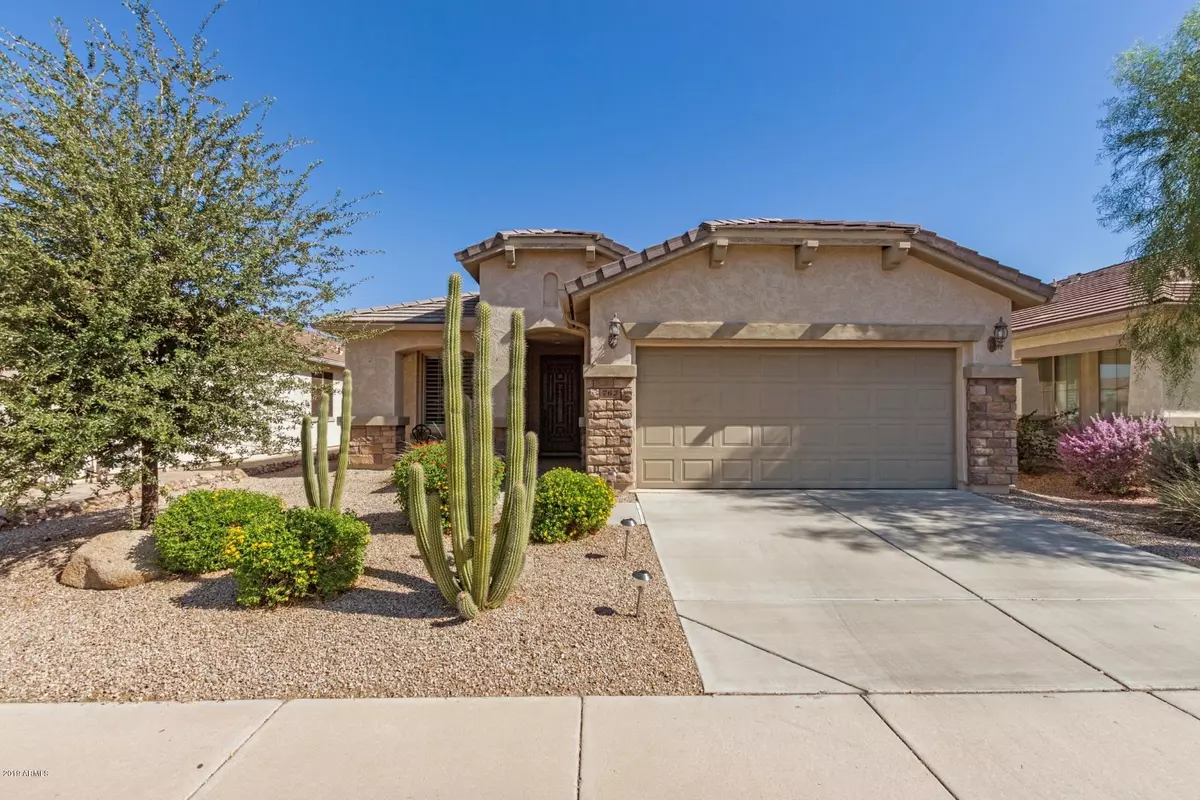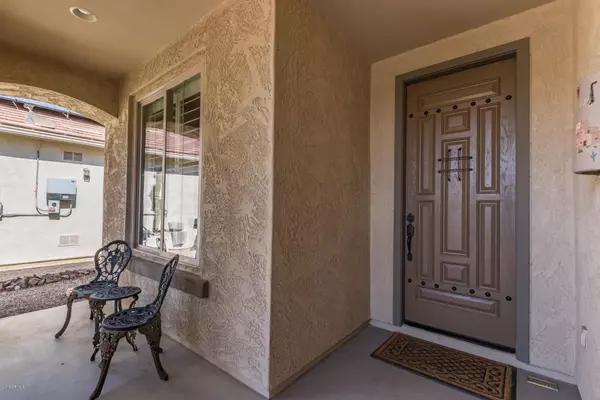$227,000
$225,000
0.9%For more information regarding the value of a property, please contact us for a free consultation.
2 Beds
2 Baths
1,416 SqFt
SOLD DATE : 12/13/2019
Key Details
Sold Price $227,000
Property Type Single Family Home
Sub Type Single Family Residence
Listing Status Sold
Purchase Type For Sale
Square Footage 1,416 sqft
Price per Sqft $160
Subdivision Solera At Johnson Ranch
MLS Listing ID 5991495
Sold Date 12/13/19
Bedrooms 2
HOA Fees $165/qua
HOA Y/N Yes
Year Built 2008
Annual Tax Amount $1,123
Tax Year 2019
Lot Size 5,360 Sqft
Acres 0.12
Property Sub-Type Single Family Residence
Source Arizona Regional Multiple Listing Service (ARMLS)
Property Description
Great curb appeal for this lovely, highly upgraded home. Step into tiled floors throughout the main areas. Wood floors in the bedrooms. No Carpet! Plantation Shutters throughout. The open floor plan is great for entertaining!. Great room has feature wall with built-ins for electronics. Eat-in kitchen has tiered maple cabinets, granite counters, breakfast bar & SS appliances. The spacious master has exit to back patio. Both bathrooms with granite countertop & both showers remodeled. Extended length garage with built in cabinets. Everything is done for you! Virtual tour under photo tab & additional home upgrades under the document tab. Solera is a 55+, gated Del Webb community with lots of activities. Johnson Ranch Golf course runs thru the community. Add this to your must see list today!
Location
State AZ
County Pinal
Community Solera At Johnson Ranch
Area Pinal
Direction South East on Hunt Hwy to Solera entrance on the right. Go through Gates and turn right on Twin Peaks. Home is on the right.
Rooms
Other Rooms Great Room
Den/Bedroom Plus 2
Separate Den/Office N
Interior
Interior Features Granite Counters, Double Vanity, Breakfast Bar, 9+ Flat Ceilings, No Interior Steps, Soft Water Loop, Pantry
Heating Natural Gas
Cooling Central Air, Ceiling Fan(s)
Flooring Tile, Wood
Fireplaces Type None
Fireplace No
Window Features Low-Emissivity Windows,Dual Pane,Vinyl Frame
Appliance Electric Cooktop, Water Purifier
SPA None
Exterior
Parking Features Garage Door Opener, Extended Length Garage, Direct Access, Attch'd Gar Cabinets
Garage Spaces 2.0
Garage Description 2.0
Fence Block, Partial
Pool None
Community Features Golf, Gated, Community Spa, Community Spa Htd, Community Media Room, Tennis Court(s), Biking/Walking Path, Fitness Center
Utilities Available City Gas
Roof Type Tile
Porch Covered Patio(s), Patio
Total Parking Spaces 2
Private Pool No
Building
Lot Description Sprinklers In Rear, Sprinklers In Front, Desert Back, Desert Front, Auto Timer H2O Front, Auto Timer H2O Back
Story 1
Builder Name Pulte
Sewer Private Sewer
Water Pvt Water Company
New Construction No
Schools
Elementary Schools Adult
Middle Schools Adult
High Schools Adult
School District Florence Unified School District
Others
HOA Name HOAMCO
HOA Fee Include Maintenance Grounds,Street Maint,Trash
Senior Community Yes
Tax ID 210-74-002
Ownership Fee Simple
Acceptable Financing Cash, Conventional, FHA, VA Loan
Horse Property N
Disclosures Seller Discl Avail
Possession By Agreement
Listing Terms Cash, Conventional, FHA, VA Loan
Financing FHA
Special Listing Condition Age Restricted (See Remarks)
Read Less Info
Want to know what your home might be worth? Contact us for a FREE valuation!

Our team is ready to help you sell your home for the highest possible price ASAP

Copyright 2025 Arizona Regional Multiple Listing Service, Inc. All rights reserved.
Bought with Just Referrals Real Estate
GET MORE INFORMATION

Partner | Lic# SA559348000






