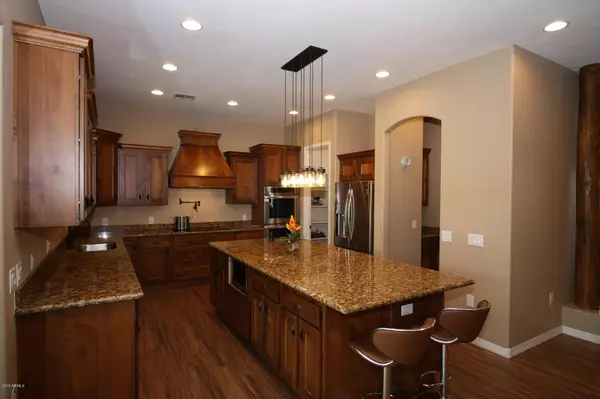$629,000
$649,000
3.1%For more information regarding the value of a property, please contact us for a free consultation.
4 Beds
3.5 Baths
2,703 SqFt
SOLD DATE : 04/24/2020
Key Details
Sold Price $629,000
Property Type Single Family Home
Sub Type Single Family - Detached
Listing Status Sold
Purchase Type For Sale
Square Footage 2,703 sqft
Price per Sqft $232
Subdivision Las Montanas Unit I
MLS Listing ID 5983301
Sold Date 04/24/20
Style Territorial/Santa Fe
Bedrooms 4
HOA Y/N No
Originating Board Arizona Regional Multiple Listing Service (ARMLS)
Year Built 2017
Annual Tax Amount $3,741
Tax Year 2018
Lot Size 1.253 Acres
Acres 1.25
Property Description
Home For Sale Casa Grande Arizona. Las Monatanas Executive luxury home on 1.25 acres with Desert mountain views. Features include sparkling heated pool & spa for year around enjoyment. Four Car oversized garage with epoxy floors and gray storage cabinets. Roof top deck with gorgeous mountain views and large screened back patio. Ceramic wood style flooring and chefs kitchen with abundance of staggered 42'' cabinets, over sized kitchen island covered in gorgeous granite. and wash sink in butlers pantry, great for entertaining. With 4 bedrooms and 3.5 baths there is plenty of living space for your family and guests. The master bedroom retreat featuring fireplace, duel closets, a walk around snail shower, claw foot soaking tub and water closet with a bidet. Many features. Motivated Sellers Window sunscreen blinds, roll in shower in 2nd bedroom bath, and pool lift chair accessibility. and many more custom features. See "Upgrade list in document section of MLS.
Location
State AZ
County Pinal
Community Las Montanas Unit I
Direction McCartney Rd /Cox Rd Directions: East on McCartney from Pinal,left (north) on Cox, right (East) on Woodruff, North on Camino Rica, East Vista Bonita Dr, North on Buena Vista, East on Paseo Verde
Rooms
Other Rooms Family Room, Arizona RoomLanai
Master Bedroom Split
Den/Bedroom Plus 4
Separate Den/Office N
Interior
Interior Features Physcl Chlgd (SRmks), Breakfast Bar, 9+ Flat Ceilings, Drink Wtr Filter Sys, No Interior Steps, Wet Bar, Kitchen Island, Bidet, Double Vanity, Full Bth Master Bdrm, Separate Shwr & Tub, High Speed Internet, Granite Counters
Heating Electric
Cooling Refrigeration, Ceiling Fan(s)
Flooring Tile
Fireplaces Type 2 Fireplace, Family Room, Master Bedroom, Gas
Fireplace Yes
Window Features Double Pane Windows,Low Emissivity Windows
SPA Heated,Private
Exterior
Exterior Feature Circular Drive, Covered Patio(s), Gazebo/Ramada, Screened in Patio(s)
Parking Features Attch'd Gar Cabinets, Dir Entry frm Garage, Extnded Lngth Garage, Over Height Garage, RV Gate, RV Access/Parking
Garage Spaces 4.0
Garage Description 4.0
Fence Block
Pool Heated, Private
Utilities Available Propane
Amenities Available Not Managed, None
View City Lights, Mountain(s)
Roof Type Reflective Coating,Foam
Accessibility Pool Power Lift, Bath Roll-In Shower
Private Pool Yes
Building
Lot Description Desert Back, Desert Front, Gravel/Stone Front, Gravel/Stone Back, Auto Timer H2O Front, Auto Timer H2O Back
Story 1
Builder Name Absolute Construction
Sewer Septic Tank
Water Pvt Water Company
Architectural Style Territorial/Santa Fe
Structure Type Circular Drive,Covered Patio(s),Gazebo/Ramada,Screened in Patio(s)
New Construction No
Schools
Elementary Schools Desert Willow Elementary School - Casa Grande
Middle Schools Villago Middle School
High Schools Casa Grande Union High School
School District Casa Grande Union High School District
Others
HOA Fee Include No Fees
Senior Community No
Tax ID 509-92-040
Ownership Fee Simple
Acceptable Financing Cash, Conventional, VA Loan
Horse Property N
Listing Terms Cash, Conventional, VA Loan
Financing Conventional
Read Less Info
Want to know what your home might be worth? Contact us for a FREE valuation!

Our team is ready to help you sell your home for the highest possible price ASAP

Copyright 2025 Arizona Regional Multiple Listing Service, Inc. All rights reserved.
Bought with United Country Robinette & Associates
GET MORE INFORMATION
Partner | Lic# SA559348000






