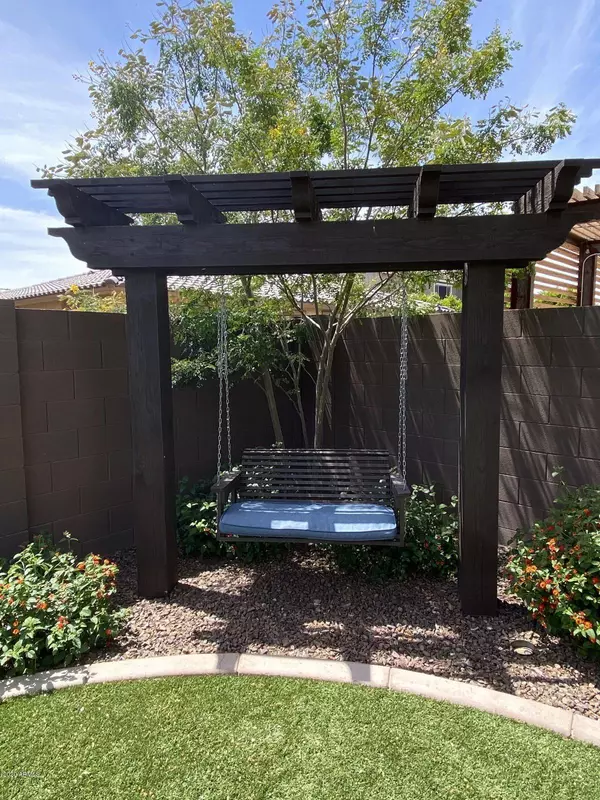$530,000
$530,000
For more information regarding the value of a property, please contact us for a free consultation.
5 Beds
4.5 Baths
4,402 SqFt
SOLD DATE : 06/03/2020
Key Details
Sold Price $530,000
Property Type Single Family Home
Sub Type Single Family - Detached
Listing Status Sold
Purchase Type For Sale
Square Footage 4,402 sqft
Price per Sqft $120
Subdivision Victoria Parcels 11 & 11A
MLS Listing ID 6070039
Sold Date 06/03/20
Bedrooms 5
HOA Fees $102/mo
HOA Y/N Yes
Originating Board Arizona Regional Multiple Listing Service (ARMLS)
Year Built 2016
Annual Tax Amount $3,517
Tax Year 2019
Lot Size 8,400 Sqft
Acres 0.19
Property Description
Beautiful energy efficient home in Victoria Estates. Highly sought-after floor plan, 10ft ceilings, spacious kitchen with staggered Sonoma Maple cabinets, SS appliances, granite countertops, walk in pantry & breakfast nook. Open concept great room overlooking covered patio, travertine decking, gas fire pit, water feature & canopy swing. Master suite w/ large walk in closet, tile shower, dual vanities, & soak tub. Spacious family room, flex room (currently an exercise room with raised sprung floor), built in tech center. All rooms have walk-in closets. Stunning brick wall & island, lots of extra trim. Other features include a large built in desk with seating for two, 7 beautiful celling fans, and lots of extra trim. A stunning bricked wall adds color, style, and variety. You will love living in Victoria Estates, with the sport courts and playgrounds, all close to schools, parks, and great shopping. The neighborhood also connects to the center of Queen Creek Wash trail; a five-mile paved walking and biking trail that is beloved by locals. The trail connects to 2 world class parks (Oasis and Desert Mountain) within a mile of the home.
Location
State AZ
County Maricopa
Community Victoria Parcels 11 & 11A
Direction From Hawes and Ocotillo, head north on Hawes, take first right onto Escalante, then first right onto S 200th Place, which bends into Rosa Road. Third house on the right.
Rooms
Other Rooms BonusGame Room
Den/Bedroom Plus 7
Separate Den/Office Y
Interior
Interior Features Eat-in Kitchen, Breakfast Bar, Kitchen Island, Pantry, Full Bth Master Bdrm, High Speed Internet, Granite Counters
Heating Electric
Cooling Refrigeration
Flooring Carpet, Tile
Fireplaces Number No Fireplace
Fireplaces Type None
Fireplace No
Window Features Double Pane Windows
SPA None
Laundry Inside
Exterior
Exterior Feature Patio
Garage Spaces 4.0
Garage Description 4.0
Fence Block
Pool None
Community Features Playground, Biking/Walking Path
Utilities Available SRP
Amenities Available Management
Roof Type Tile
Building
Lot Description Gravel/Stone Front
Story 2
Builder Name UNK
Sewer Public Sewer
Water City Water
Structure Type Patio
New Construction No
Schools
Elementary Schools Desert Mountain Elementary
Middle Schools Queen Creek Middle School
High Schools Queen Creek High School
School District Queen Creek Unified District
Others
HOA Name Victoria HOA
HOA Fee Include Common Area Maint
Senior Community No
Tax ID 304-89-811
Ownership Fee Simple
Acceptable Financing Cash, Conventional
Horse Property N
Listing Terms Cash, Conventional
Financing Conventional
Read Less Info
Want to know what your home might be worth? Contact us for a FREE valuation!

Our team is ready to help you sell your home for the highest possible price ASAP

Copyright 2025 Arizona Regional Multiple Listing Service, Inc. All rights reserved.
Bought with Good Oak Real Estate
GET MORE INFORMATION
Partner | Lic# SA559348000






