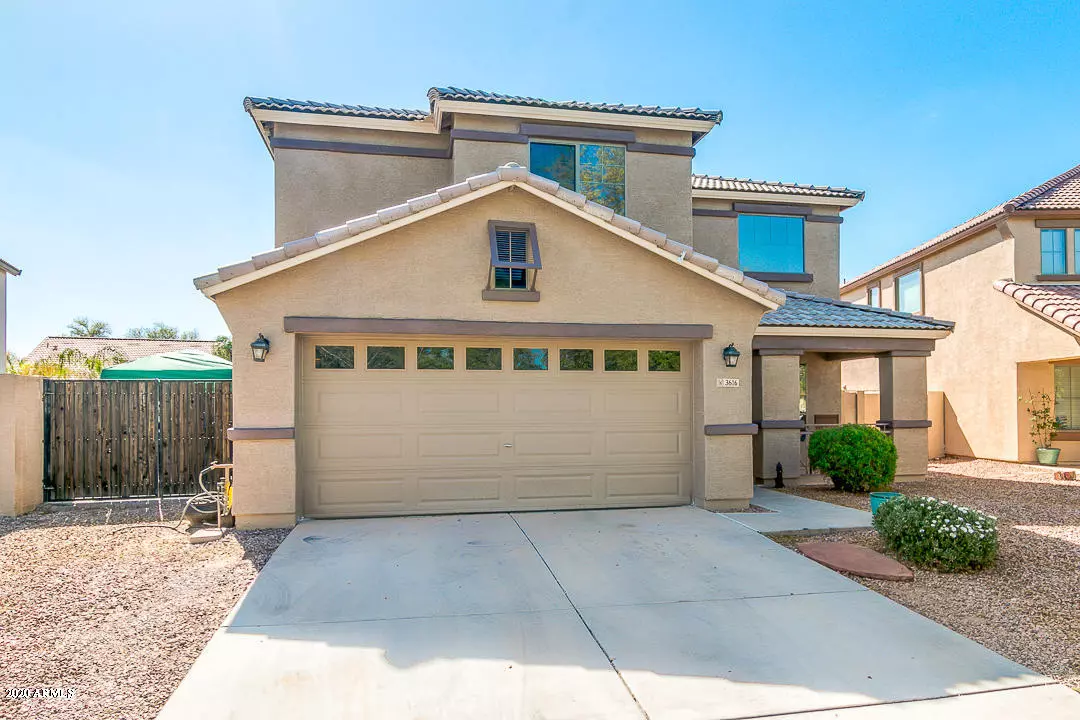$384,000
$389,500
1.4%For more information regarding the value of a property, please contact us for a free consultation.
5 Beds
3 Baths
2,327 SqFt
SOLD DATE : 08/05/2020
Key Details
Sold Price $384,000
Property Type Single Family Home
Sub Type Single Family - Detached
Listing Status Sold
Purchase Type For Sale
Square Footage 2,327 sqft
Price per Sqft $165
Subdivision Power Ranch Neighborhood 10 Parcel A
MLS Listing ID 6053708
Sold Date 08/05/20
Style Santa Barbara/Tuscan
Bedrooms 5
HOA Fees $63/mo
HOA Y/N Yes
Originating Board Arizona Regional Multiple Listing Service (ARMLS)
Year Built 2006
Annual Tax Amount $2,287
Tax Year 2019
Lot Size 6,487 Sqft
Acres 0.15
Property Description
NEW 3D MATTERPORT video walk thru takes you thru the home from your screen. Your new 5bed 3 bath home sits on a 6478sqft lot and is 1 of only 20 that have the desirable Circle Park as their front yard. With volleyball court, large ramada and play-set for the kids, there is always plenty of room for large family gatherings in your front or back yard! Only 2 blocks from the community lake, pool and school. This home has $80k worth of upgrades including granite counter-tops, plantation shutters, new farm style sink, back splash. The back yard is an entertainers dream with the large covered patio,custom landscape lighting. You have plenty of space for everyone inside&out of your next home
Location
State AZ
County Maricopa
Community Power Ranch Neighborhood 10 Parcel A
Direction US 60 to Power Road, South on Power Road, West on Pecos, South on Ranch House Parkway, West on Autumn Dr, West on Weaver Cir to property.
Rooms
Other Rooms Family Room
Master Bedroom Upstairs
Den/Bedroom Plus 5
Separate Den/Office N
Interior
Interior Features Upstairs, Eat-in Kitchen, 9+ Flat Ceilings, Vaulted Ceiling(s), Kitchen Island, Double Vanity, Full Bth Master Bdrm, Separate Shwr & Tub, Granite Counters
Heating Electric
Cooling Refrigeration, Programmable Thmstat, Ceiling Fan(s)
Flooring Carpet, Tile, Wood
Fireplaces Type Fire Pit
Fireplace Yes
Window Features Double Pane Windows,Tinted Windows
SPA None
Laundry Wshr/Dry HookUp Only
Exterior
Exterior Feature Balcony, Covered Patio(s), Playground, Misting System, Patio, Storage
Parking Features Electric Door Opener, RV Gate
Garage Spaces 2.0
Garage Description 2.0
Fence Block
Pool None
Community Features Community Spa Htd, Community Pool Htd, Tennis Court(s), Playground, Biking/Walking Path, Clubhouse
Utilities Available SRP
Amenities Available Rental OK (See Rmks)
Roof Type Tile
Private Pool No
Building
Lot Description Sprinklers In Rear, Sprinklers In Front, Desert Back, Desert Front, Auto Timer H2O Front, Auto Timer H2O Back
Story 2
Builder Name Richmond American Homes
Sewer Public Sewer
Water City Water
Architectural Style Santa Barbara/Tuscan
Structure Type Balcony,Covered Patio(s),Playground,Misting System,Patio,Storage
New Construction No
Schools
Elementary Schools Centennial Elementary School
Middle Schools Sossaman Middle School
High Schools Higley High School
School District Higley Unified District
Others
HOA Name Power Ranch Com.
HOA Fee Include Maintenance Grounds,Street Maint
Senior Community No
Tax ID 304-59-200
Ownership Fee Simple
Acceptable Financing Cash, Conventional, FHA, VA Loan
Horse Property N
Listing Terms Cash, Conventional, FHA, VA Loan
Financing Conventional
Read Less Info
Want to know what your home might be worth? Contact us for a FREE valuation!

Our team is ready to help you sell your home for the highest possible price ASAP

Copyright 2025 Arizona Regional Multiple Listing Service, Inc. All rights reserved.
Bought with Keller Williams Integrity First
GET MORE INFORMATION
Partner | Lic# SA559348000






