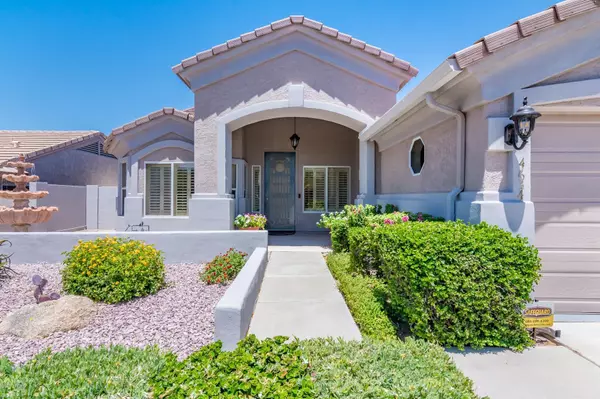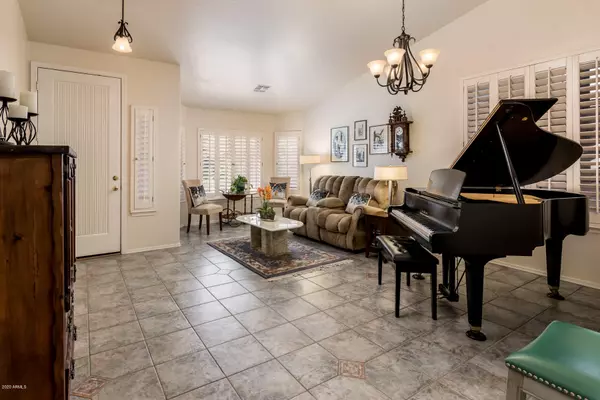$509,900
$509,900
For more information regarding the value of a property, please contact us for a free consultation.
4 Beds
2.5 Baths
2,384 SqFt
SOLD DATE : 07/29/2020
Key Details
Sold Price $509,900
Property Type Single Family Home
Sub Type Single Family - Detached
Listing Status Sold
Purchase Type For Sale
Square Footage 2,384 sqft
Price per Sqft $213
Subdivision Tatum Vista
MLS Listing ID 6085431
Sold Date 07/29/20
Bedrooms 4
HOA Fees $37/qua
HOA Y/N Yes
Originating Board Arizona Regional Multiple Listing Service (ARMLS)
Year Built 1999
Annual Tax Amount $2,264
Tax Year 2019
Lot Size 9,377 Sqft
Acres 0.22
Property Description
Spectacular WOW 4 bedroom home on premium lot with open space behind offers incredible curb appeal, lush green landscaping, courtyard/fountain and leased solar system. Gorgeous remodeled kitchen with oversized island, pendant lights, granite countertops, soft close cabinets and drawers, decorative backsplash, gas cook top/stainless vent hood, stainless appliances, coffee bar with beverage cooler and walk-in pantry. Vaulted ceilings, lovely stacked stone gas fireplace and open living area. Spacious master suite with sliding barn door to renovated master bath with jetted tub, huge walk-in shower and spa shower heads & California Closet. Pella French doors exit to back yard oasis with lemon trees, artificial turf, heated spool with shade ramada, gas firepit, industrial strength misters. Please ask about solar system through Vivint Solar. Information in DOCS on MLS. System is $150/month year round including the APS electric bill. $3 increase in lease payment every 18 months.
Location
State AZ
County Maricopa
Community Tatum Vista
Direction North on Tatum, west on Pinnacle Vista Dr, south on 47th St, west on Bajada Rd to home on right.
Rooms
Other Rooms Great Room
Den/Bedroom Plus 4
Separate Den/Office N
Interior
Interior Features Eat-in Kitchen, Breakfast Bar, Central Vacuum, No Interior Steps, Vaulted Ceiling(s), Kitchen Island, Pantry, Double Vanity, Full Bth Master Bdrm, Separate Shwr & Tub, Tub with Jets, High Speed Internet, Granite Counters
Heating Natural Gas
Cooling Refrigeration, Ceiling Fan(s)
Flooring Carpet, Laminate, Tile
Fireplaces Type 1 Fireplace, Fire Pit, Family Room, Gas
Fireplace Yes
Window Features Skylight(s),Double Pane Windows
SPA Heated,Private
Laundry Wshr/Dry HookUp Only
Exterior
Exterior Feature Covered Patio(s), Misting System, Patio, Private Yard, Storage
Parking Features Attch'd Gar Cabinets, Dir Entry frm Garage, Electric Door Opener, RV Gate, Separate Strge Area, RV Access/Parking
Garage Spaces 3.0
Garage Description 3.0
Fence Block, Wrought Iron
Pool None
Utilities Available APS, SW Gas
Amenities Available Management, Rental OK (See Rmks)
Roof Type Tile
Accessibility Bath Grab Bars
Private Pool No
Building
Lot Description Sprinklers In Rear, Sprinklers In Front, Desert Back, Desert Front, Synthetic Grass Back, Auto Timer H2O Front, Auto Timer H2O Back
Story 1
Builder Name Amberwood
Sewer Public Sewer
Water City Water
Structure Type Covered Patio(s),Misting System,Patio,Private Yard,Storage
New Construction No
Schools
Elementary Schools Horseshoe Trails Elementary School
Middle Schools Sonoran Trails Middle School
High Schools Cactus Shadows High School
School District Cave Creek Unified District
Others
HOA Name Tatum Vista HOA
HOA Fee Include Maintenance Grounds
Senior Community No
Tax ID 212-12-423
Ownership Fee Simple
Acceptable Financing Cash, Conventional
Horse Property N
Listing Terms Cash, Conventional
Financing Conventional
Read Less Info
Want to know what your home might be worth? Contact us for a FREE valuation!

Our team is ready to help you sell your home for the highest possible price ASAP

Copyright 2025 Arizona Regional Multiple Listing Service, Inc. All rights reserved.
Bought with Berkshire Hathaway HomeServices Arizona Properties
GET MORE INFORMATION
Partner | Lic# SA559348000






